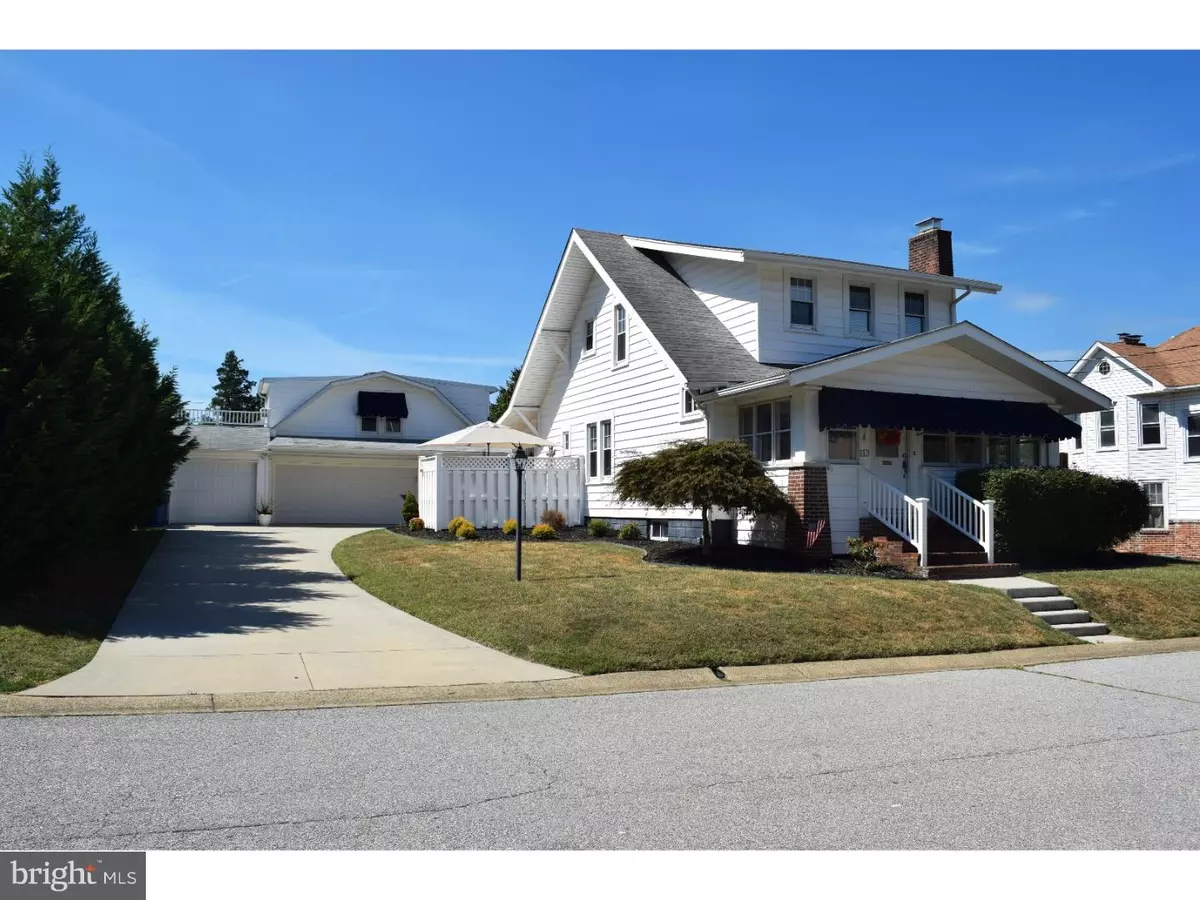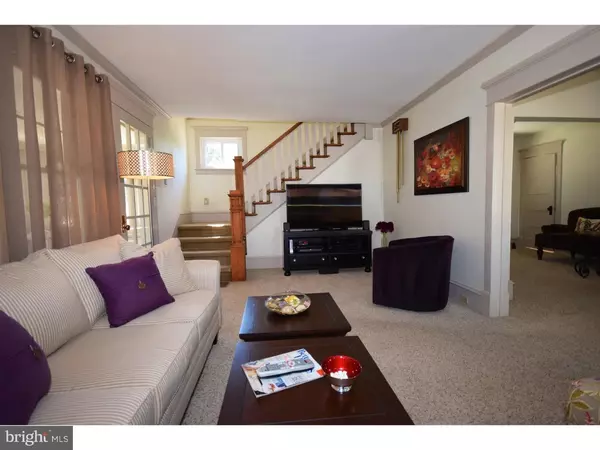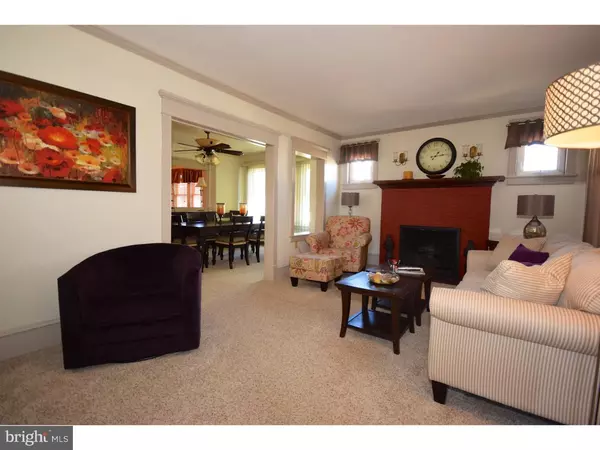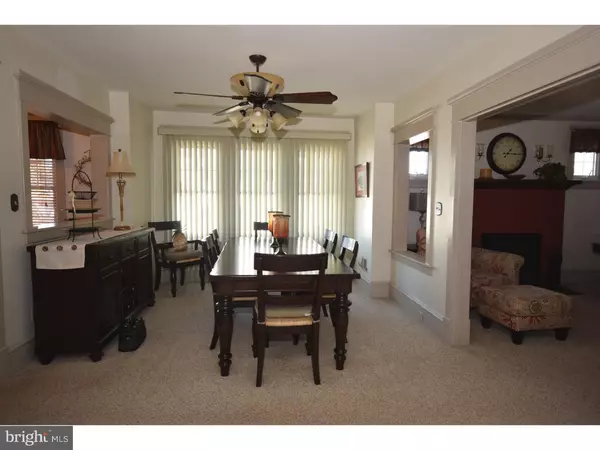$250,000
$259,900
3.8%For more information regarding the value of a property, please contact us for a free consultation.
3 Beds
2 Baths
7,841 Sqft Lot
SOLD DATE : 03/24/2017
Key Details
Sold Price $250,000
Property Type Single Family Home
Sub Type Detached
Listing Status Sold
Purchase Type For Sale
Subdivision Roselle
MLS Listing ID 1003955947
Sold Date 03/24/17
Style Bungalow
Bedrooms 3
Full Baths 1
Half Baths 1
HOA Y/N N
Originating Board TREND
Year Built 1920
Annual Tax Amount $1,197
Tax Year 2016
Lot Size 7,841 Sqft
Acres 0.18
Lot Dimensions 75X102
Property Description
This absolutely charming home brings old world and today together under one roof. The owner has done a marvelous job in updating this home from top to bottom and this is one house that you will not want to miss. Enter the front of the home through the enclosed front porch that can be enjoyed all year since heat and C/A have been installed; move through to the charming living room with gas fireplace for those cold winter evenings. The dining room is large enough for those holiday family gatherings and features a bonus sitting room and a powder room. The kitchen is updated with corian counters, tile back splash and small eating area and opens to the mud room with additional seating/breakfast bar and your laundry room. From the mud room you can step out to the composite patio and enjoy your morning coffee. The 4-car detached garage is wonderful for the man who has an overabundance of toys or just likes to tinker. The loft above the garage (which is walk-up) has been converted to full, usable space and, using your imagination, can be a man-cave, full media room, game room or even has the potential for in-law quarters (the possibilities are endless). The small rear yard also houses a shed with full electric. The concrete driveway has ample parking for 4 cars. The walk-out basement is full and unfinished and the floor has recently been leveled. The central air/heat pump were installed in 2015. This home is immaculate from top to bottom and must be seen to appreciate. It is a true dollhouse. It is conveniently located to Rt. 141, I-95 and the Kirkwood Highway as well as a County Park within close proximity. There is also a Community Civic Association (which is voluntary for a $20/yr contribution).
Location
State DE
County New Castle
Area Elsmere/Newport/Pike Creek (30903)
Zoning NC5
Rooms
Other Rooms Living Room, Dining Room, Primary Bedroom, Bedroom 2, Kitchen, Bedroom 1, Laundry, Other, Attic
Basement Full, Unfinished
Interior
Interior Features Butlers Pantry, Kitchen - Eat-In
Hot Water Natural Gas
Heating Heat Pump - Gas BackUp, Forced Air
Cooling Central A/C
Flooring Wood, Fully Carpeted, Tile/Brick
Fireplaces Number 1
Fireplaces Type Brick, Gas/Propane
Equipment Dishwasher
Fireplace Y
Appliance Dishwasher
Laundry Main Floor
Exterior
Exterior Feature Patio(s)
Garage Spaces 7.0
Fence Other
Utilities Available Cable TV
Water Access N
Roof Type Shingle
Accessibility None
Porch Patio(s)
Total Parking Spaces 7
Garage Y
Building
Lot Description Front Yard, Rear Yard
Story 1.5
Sewer Public Sewer
Water Public
Architectural Style Bungalow
Level or Stories 1.5
New Construction N
Schools
School District Red Clay Consolidated
Others
Senior Community No
Tax ID 07-038.10-203
Ownership Fee Simple
Acceptable Financing Conventional, VA, FHA 203(b)
Listing Terms Conventional, VA, FHA 203(b)
Financing Conventional,VA,FHA 203(b)
Read Less Info
Want to know what your home might be worth? Contact us for a FREE valuation!

Our team is ready to help you sell your home for the highest possible price ASAP

Bought with Martha Foley • RE/MAX Town & Country
“Molly's job is to find and attract mastery-based agents to the office, protect the culture, and make sure everyone is happy! ”






