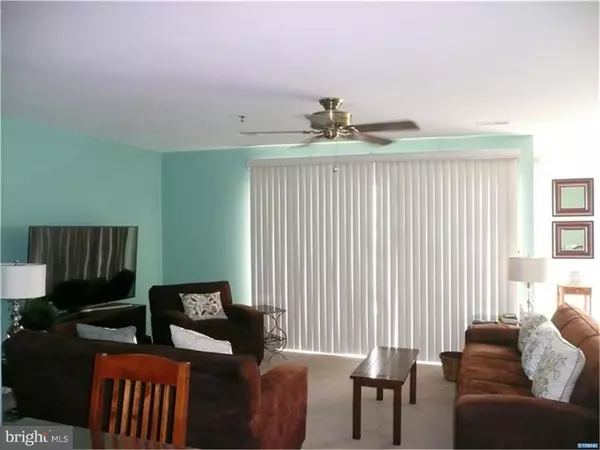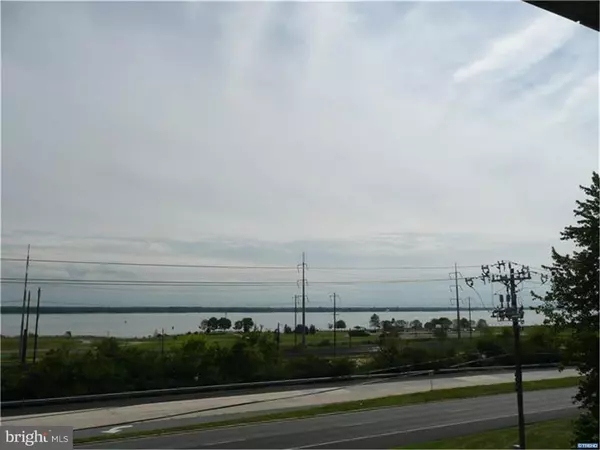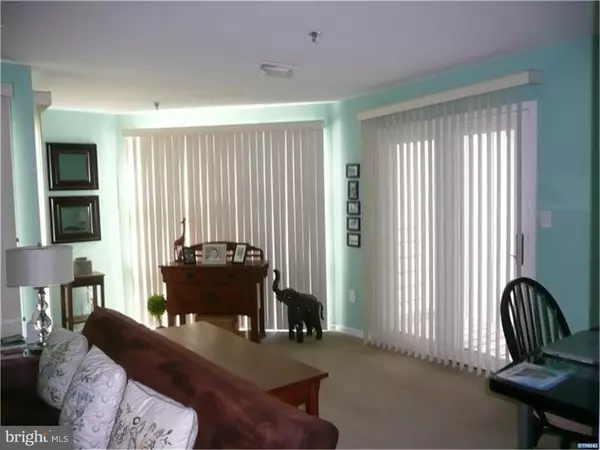$89,500
$94,900
5.7%For more information regarding the value of a property, please contact us for a free consultation.
2 Beds
2 Baths
SOLD DATE : 12/08/2016
Key Details
Sold Price $89,500
Property Type Single Family Home
Sub Type Unit/Flat/Apartment
Listing Status Sold
Purchase Type For Sale
Subdivision Le Parc
MLS Listing ID 1003956371
Sold Date 12/08/16
Style Traditional
Bedrooms 2
Full Baths 2
HOA Fees $334/mo
HOA Y/N N
Originating Board TREND
Year Built 1989
Annual Tax Amount $2,280
Tax Year 2015
Lot Dimensions 0 X O
Property Description
Beautifully updated and remodeled 2nd floor home with an elevator and fantastic views of the Delaware River. When you enter you will be pleasantly surprised by the open living space with and wall of windows that let tone of natural sunlight in. This room includes the Living Rm/ Great Rm, the Dining Rm and an extra Rm that could be used as a study, work out Rm or even for a pool table. All of the windows and the sliding doors, that open to the 2 decks, have all been replaced with thermopane glass. The Kitchen appliances were replaced; SS Refrigerator, Stove and Microwave in '13; Dishwasher in '05. There is a pantry and tiled back splash. The Master Brm is generously sized with large windows and upgraded Blinds and Curtains, the walk-in closet has organizers that allow for the entire area to be utilized. The Tiled Master Bath has a Whirlpool tub/ Shower and great counter space.The 2nd Brm is also good size and nicely appointed. Hall bath has also been updated. There is a Full size stackable Fridgidare washer and dryer in an expanded closet. Other great updates include a Trane HVAC system with programable thermostat in '07; Bradford White hot water heater in '09; roof was replaced in '07 and assessment has been paid; Light fixtures and fans as well. This is an amazing home in condition and location for the price anywhere in the Wilmington area minutes from I495 and the Claymont train station.
Location
State DE
County New Castle
Area Brandywine (30901)
Zoning NCAP
Direction North
Rooms
Other Rooms Living Room, Dining Room, Primary Bedroom, Kitchen, Bedroom 1, Laundry, Other, Attic
Interior
Interior Features Primary Bath(s), Butlers Pantry, Elevator, Kitchen - Eat-In
Hot Water Electric
Heating Heat Pump - Electric BackUp, Forced Air
Cooling Central A/C
Flooring Fully Carpeted, Tile/Brick
Equipment Oven - Self Cleaning, Dishwasher, Refrigerator
Fireplace N
Window Features Replacement
Appliance Oven - Self Cleaning, Dishwasher, Refrigerator
Laundry Main Floor
Exterior
Exterior Feature Roof
Utilities Available Cable TV
Accessibility None
Porch Roof
Garage N
Building
Foundation Slab
Sewer Public Sewer
Water Public
Architectural Style Traditional
New Construction N
Schools
School District Brandywine
Others
HOA Fee Include Common Area Maintenance,Ext Bldg Maint,Lawn Maintenance,Snow Removal,Trash,Parking Fee,Insurance
Senior Community No
Tax ID 0614700008 C 0071
Ownership Condominium
Acceptable Financing Conventional, VA
Listing Terms Conventional, VA
Financing Conventional,VA
Read Less Info
Want to know what your home might be worth? Contact us for a FREE valuation!

Our team is ready to help you sell your home for the highest possible price ASAP

Bought with Lois A Dambro • Long & Foster Real Estate, Inc.
“Molly's job is to find and attract mastery-based agents to the office, protect the culture, and make sure everyone is happy! ”






