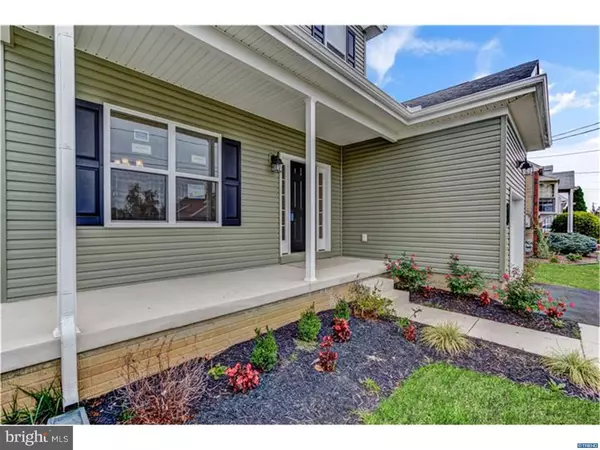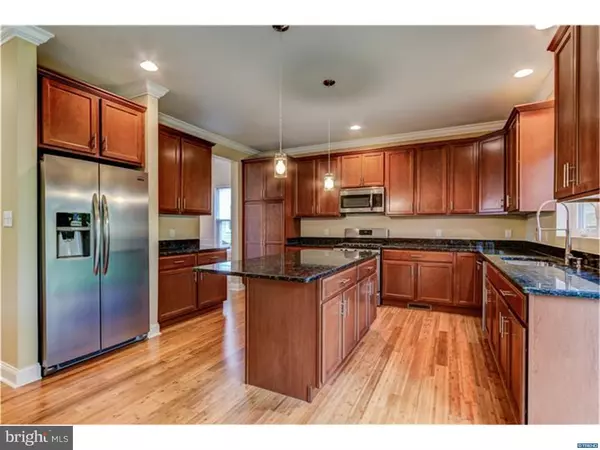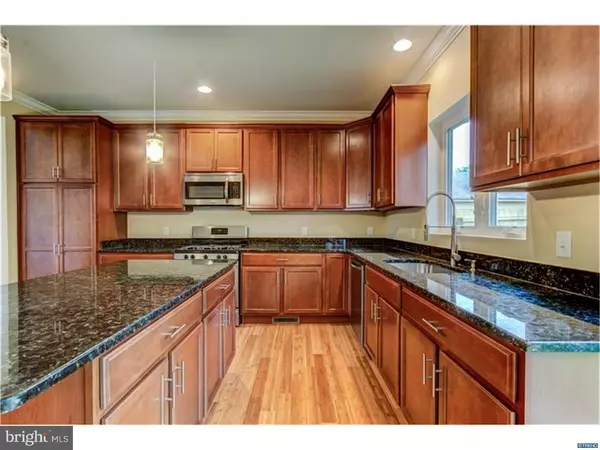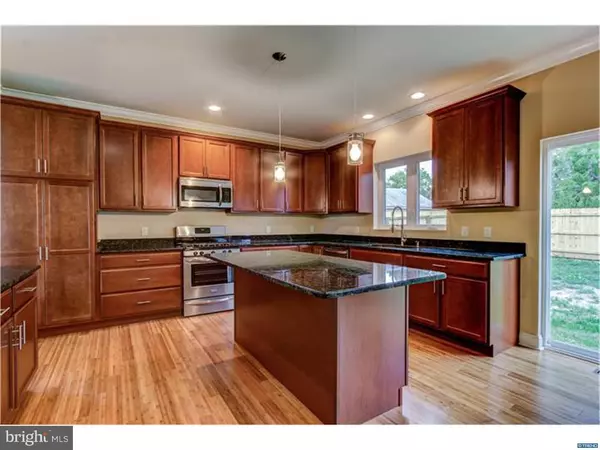$255,500
$259,900
1.7%For more information regarding the value of a property, please contact us for a free consultation.
3 Beds
3 Baths
1,650 SqFt
SOLD DATE : 12/29/2016
Key Details
Sold Price $255,500
Property Type Single Family Home
Sub Type Detached
Listing Status Sold
Purchase Type For Sale
Square Footage 1,650 sqft
Price per Sqft $154
Subdivision Cranston Heights
MLS Listing ID 1003957877
Sold Date 12/29/16
Style Colonial
Bedrooms 3
Full Baths 2
Half Baths 1
HOA Y/N N
Abv Grd Liv Area 1,650
Originating Board TREND
Year Built 2016
Tax Year 2016
Lot Size 5,227 Sqft
Acres 0.12
Lot Dimensions 50 X 100
Property Description
Move in ready! The Fox Lee model is an H&S Construction Custom Design New Home built with pride and attention to every detail. The first floor features include beautiful Real Bamboo Hardwood Floors, 9-foot Ceilings, Crown Molding, Powder Room & Sliding Doors to the back yard. The Custom Design Kitchen is complete with Granite Counter Tops, Center Island and Breakfast Nook, 42 inch Cabinets, 4-Piece Stainless Steel Appliances (including side-by-side Stainless Fridge), Recess Lighting & Pendant Lights. The 2nd floor features Master Bedroom with private bath and walk-in closet. Both full baths have 60" Double Bowl Vanities, Granite Tops and Tile Floors. Laundry Room is conveniently located on the second floor and includes tile flooring. Full Basement has a Foundation Egress Window for future expansion. There is a one car garage complete with opener and outside entry pad. Building features include Cat5/Coax(Cable) Lines, 10" Thick Foundation Walls, 2x6 Wall Framing, French Drain & Sump Pump. Cranston Heights is an established neighborhood, comprised of charming older homes and many newer construction homes, specializing in a quiet, friendly atmosphere. Conveniently located near Price's Corner, close to major access roads, Parks, Restaurants and Shopping.
Location
State DE
County New Castle
Area Elsmere/Newport/Pike Creek (30903)
Zoning NC5
Direction South
Rooms
Other Rooms Living Room, Dining Room, Primary Bedroom, Bedroom 2, Kitchen, Bedroom 1, Laundry
Basement Full, Unfinished
Interior
Interior Features Primary Bath(s), Kitchen - Island, Butlers Pantry, Ceiling Fan(s), Breakfast Area
Hot Water Electric
Heating Gas, Forced Air
Cooling Central A/C
Flooring Wood, Fully Carpeted, Tile/Brick
Fireplace N
Heat Source Natural Gas
Laundry Upper Floor
Exterior
Exterior Feature Porch(es)
Garage Spaces 2.0
Utilities Available Cable TV
Water Access N
Roof Type Pitched,Shingle
Accessibility None
Porch Porch(es)
Attached Garage 1
Total Parking Spaces 2
Garage Y
Building
Lot Description Level, Front Yard, Rear Yard, SideYard(s)
Story 2
Foundation Concrete Perimeter
Sewer Public Sewer
Water Public
Architectural Style Colonial
Level or Stories 2
Additional Building Above Grade
New Construction Y
Schools
Elementary Schools Marbrook
Middle Schools Alexis I. Du Pont
High Schools Thomas Mckean
School District Red Clay Consolidated
Others
Senior Community No
Tax ID 0703740240
Ownership Fee Simple
Acceptable Financing Conventional, VA, FHA 203(b)
Listing Terms Conventional, VA, FHA 203(b)
Financing Conventional,VA,FHA 203(b)
Read Less Info
Want to know what your home might be worth? Contact us for a FREE valuation!

Our team is ready to help you sell your home for the highest possible price ASAP

Bought with Michael G Haritos • Empower Real Estate, LLC
“Molly's job is to find and attract mastery-based agents to the office, protect the culture, and make sure everyone is happy! ”






