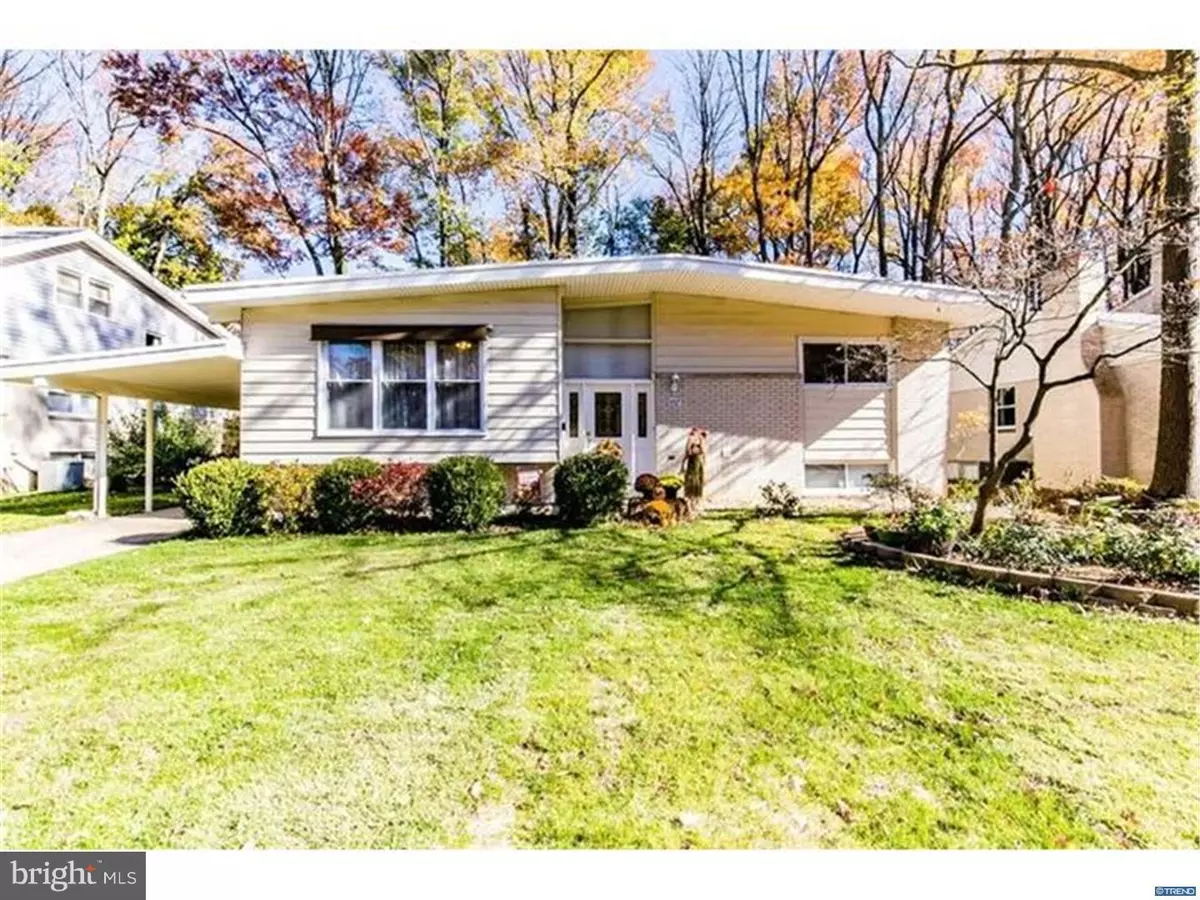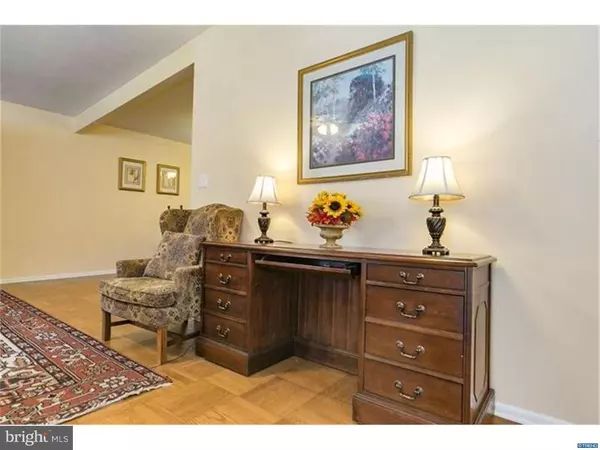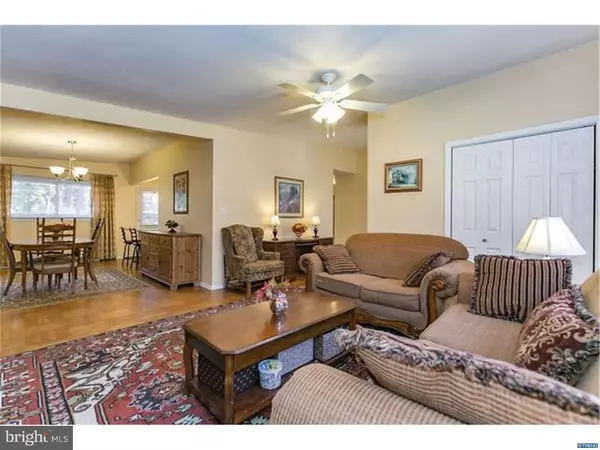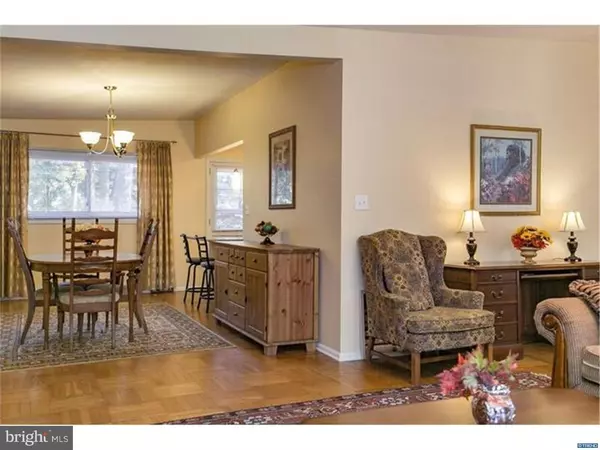$263,000
$263,000
For more information regarding the value of a property, please contact us for a free consultation.
3 Beds
2 Baths
2,525 SqFt
SOLD DATE : 02/03/2017
Key Details
Sold Price $263,000
Property Type Single Family Home
Sub Type Detached
Listing Status Sold
Purchase Type For Sale
Square Footage 2,525 sqft
Price per Sqft $104
Subdivision Green Acres
MLS Listing ID 1003958099
Sold Date 02/03/17
Style Ranch/Rambler,Split Level
Bedrooms 3
Full Baths 1
Half Baths 1
HOA Fees $2/ann
HOA Y/N Y
Abv Grd Liv Area 2,525
Originating Board TREND
Year Built 1958
Annual Tax Amount $2,298
Tax Year 2016
Lot Size 8,276 Sqft
Acres 0.19
Lot Dimensions 70 X 120
Property Description
Beautifully maintained split level home with 3 spacious bedrooms and 1.1 baths in Green Acres. The new remarkable curb appeal welcomes you into this lovely home. Come inside to see this stunning updated kitchen with new cabinets, under mount lighting, vinyl flooring, granite countertops and a tile backsplash, sure to delight. Large kitchen peninsula is perfect for prep and entertaining. Classic parquet flooring throughout the upper level and fresh neutral paint throughout. Fully renovated lower level features an enormous family room with tile flooring. The two other large bonus rooms can be used as an office or playroom. Even the laundry room is spacious. Ample sized backyard (recently re-graded)with deck, great for outdoor events. Other features include French drain and sump pump installed 2013; new sewer line replaced 2016; added closets in living room area 2014; Roof, soffits, gutters, entry doors and deck were all replaced within the past 10 years. Did I mention the neighborhood pool, great for socializing, exercising or just cooling off. And a small community bridge built to connect Green Acres with Carrcroft making the walk to the elementary school more convenient. Nothing to do but move right in to this remarkable home! Pride of ownership is easy to see here! (Square footage provided by public records. Room sizes are approx.)
Location
State DE
County New Castle
Area Brandywine (30901)
Zoning NC6.5
Rooms
Other Rooms Living Room, Dining Room, Primary Bedroom, Bedroom 2, Kitchen, Family Room, Bedroom 1, Other
Basement Fully Finished
Interior
Interior Features Kitchen - Island, Butlers Pantry, Ceiling Fan(s), Breakfast Area
Hot Water Natural Gas
Heating Gas, Forced Air
Cooling Central A/C
Flooring Wood, Vinyl, Tile/Brick
Equipment Built-In Range, Dishwasher
Fireplace N
Appliance Built-In Range, Dishwasher
Heat Source Natural Gas
Laundry Lower Floor
Exterior
Exterior Feature Deck(s)
Amenities Available Swimming Pool
Water Access N
Accessibility None
Porch Deck(s)
Garage N
Building
Story Other
Sewer Public Sewer
Water Public
Architectural Style Ranch/Rambler, Split Level
Level or Stories Other
Additional Building Above Grade
New Construction N
Schools
School District Brandywine
Others
HOA Fee Include Pool(s)
Senior Community No
Tax ID 06-093.00-216
Ownership Fee Simple
Read Less Info
Want to know what your home might be worth? Contact us for a FREE valuation!

Our team is ready to help you sell your home for the highest possible price ASAP

Bought with Frank May Jr. • Coldwell Banker Realty
“Molly's job is to find and attract mastery-based agents to the office, protect the culture, and make sure everyone is happy! ”






