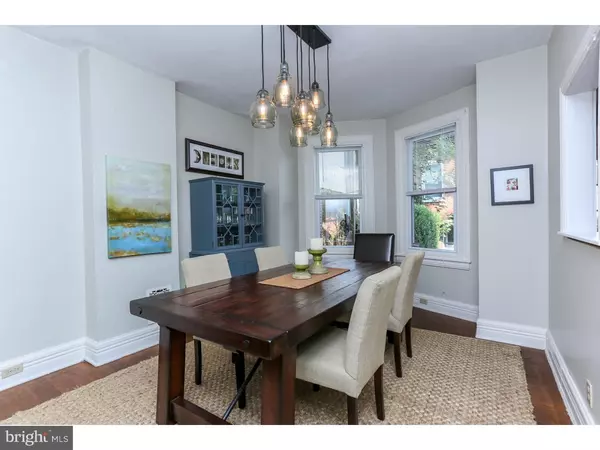$245,000
$254,900
3.9%For more information regarding the value of a property, please contact us for a free consultation.
4 Beds
2 Baths
2,225 SqFt
SOLD DATE : 06/15/2016
Key Details
Sold Price $245,000
Property Type Townhouse
Sub Type Interior Row/Townhouse
Listing Status Sold
Purchase Type For Sale
Square Footage 2,225 sqft
Price per Sqft $110
Subdivision Cool Spring
MLS Listing ID 1003959765
Sold Date 06/15/16
Style Victorian
Bedrooms 4
Full Baths 2
HOA Y/N N
Abv Grd Liv Area 2,225
Originating Board TREND
Year Built 1880
Annual Tax Amount $2,318
Tax Year 2015
Lot Size 1,742 Sqft
Acres 0.04
Lot Dimensions 24X75
Property Description
The coolest spot in Cool Spring for sure! JUST 20 STEPS to Cool Spring Reservoir Plaza to enjoy a walk with the dog, stroll or jog. Stones throw to Ursuline Academy too. Your tour of this wonderful 3-story Townhouse begins with a few steps up to a welcoming front porch overlooking 2 petite perennial gardens. This home has great curb appeal! Enter the bright front "Parlor" and Living Room, each adorned with a beautiful fireplace featuring rich handmade tiles and hardwood floors. The gorgeous staircase is reminiscent of late 19th century style. The elegant and spacious Dining Room can accommodate a large dining table and also features hardwood floors, a built-in hutch, and bay window. And oh my...the Kitchen! Wonderfully updated in casual style with a rustic flair, you will find shaker-style bead board cabinets, granite, stainless appliances, farmhouse sink, brick floor and butcher-block island to delight the chef in you. Upstairs is a roomy Master Bedroom - Sitting Room/Den combination with a walk-in closet. There is a beautifully updated tile Bath and additional Bedroom on this level. The third floor features 2 additional Bedrooms, another updated tile Bath, and a small nook currently being used as a Sewing Room. This home has SO MANY WONDERFUL OUTDOOR SPACES! - a back patio off the kitchen to enjoy the grill and some al fresco dining, a front porch to watch the heart beat of Cool Spring, and a romantic second floor deck to watch those summer thunderstorms roll across the city. The Laundry is housed in a cozy, dry basement, along with a workshop currently being used for woodworking. Come experience the charm of 918 N Franklin...Make your appointment today!
Location
State DE
County New Castle
Area Wilmington (30906)
Zoning 26R-3
Rooms
Other Rooms Living Room, Dining Room, Primary Bedroom, Bedroom 2, Bedroom 3, Kitchen, Bedroom 1, Laundry, Other
Basement Full, Unfinished, Outside Entrance
Interior
Interior Features Ceiling Fan(s), Breakfast Area
Hot Water Natural Gas
Heating Gas, Forced Air
Cooling Central A/C
Flooring Wood, Fully Carpeted, Tile/Brick, Stone
Fireplaces Number 2
Fireplaces Type Non-Functioning
Fireplace Y
Window Features Bay/Bow
Heat Source Natural Gas
Laundry Basement
Exterior
Water Access N
Accessibility None
Garage N
Building
Story 3+
Sewer Public Sewer
Water Public
Architectural Style Victorian
Level or Stories 3+
Additional Building Above Grade
Structure Type Cathedral Ceilings,9'+ Ceilings
New Construction N
Schools
School District Red Clay Consolidated
Others
Senior Community No
Tax ID 26-027.20-058
Ownership Fee Simple
Security Features Security System
Read Less Info
Want to know what your home might be worth? Contact us for a FREE valuation!

Our team is ready to help you sell your home for the highest possible price ASAP

Bought with Nivger Schowgurow • BHHS Fox & Roach-Newark
“Molly's job is to find and attract mastery-based agents to the office, protect the culture, and make sure everyone is happy! ”






