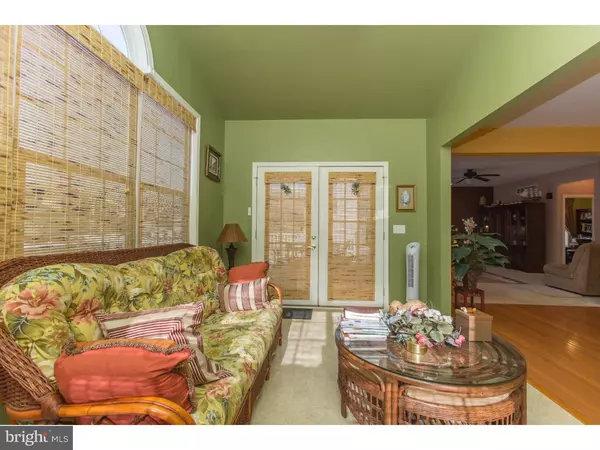$311,000
$309,900
0.4%For more information regarding the value of a property, please contact us for a free consultation.
5 Beds
5 Baths
3,222 SqFt
SOLD DATE : 01/13/2017
Key Details
Sold Price $311,000
Property Type Single Family Home
Sub Type Detached
Listing Status Sold
Purchase Type For Sale
Square Footage 3,222 sqft
Price per Sqft $96
Subdivision Parkers Run
MLS Listing ID 1003966155
Sold Date 01/13/17
Style Contemporary
Bedrooms 5
Full Baths 4
Half Baths 1
HOA Fees $60/qua
HOA Y/N Y
Abv Grd Liv Area 3,222
Originating Board TREND
Year Built 2005
Annual Tax Amount $1,892
Tax Year 2016
Lot Size 10,137 Sqft
Acres 0.25
Lot Dimensions 69X147
Property Description
Your dream home awaits you and is MOVE IN READY! This living area has 5 BR, 4.5 baths. Beautiful kitchen with center island, granite, pantry and spacious morning room. The large master suite has a walk-in closet, and owner's bath with his and her sinks, shower stall and an over-sized whirlpool tub. There are four more bedrooms including two Jack & Jill bathrooms! The large family room has a gas fireplace and has a view of the deck addition with automated awning. The finished basement is magnificent! There is something for everyone! Custom bar and media room with surround sound, a workout room or possible 6th bedroom, full bathroom and storage area wrap up this wonderful living space! Located north of historic downtown Dover and just 10 minutes to the Dover Air Force Base, local colleges and medical facilities. You'll love this convenient location, just minutes from shopping, dining and entertainment venues. The beauty of this home can not be described in mere words. Book your appointment today!
Location
State DE
County Kent
Area Capital (30802)
Zoning NA
Rooms
Other Rooms Living Room, Dining Room, Primary Bedroom, Bedroom 2, Bedroom 3, Kitchen, Family Room, Bedroom 1, Other, Attic
Basement Full, Fully Finished
Interior
Interior Features Kitchen - Eat-In
Hot Water Natural Gas
Heating Gas, Electric
Cooling Central A/C
Fireplaces Number 1
Fireplace Y
Heat Source Natural Gas, Electric
Laundry Main Floor
Exterior
Garage Spaces 2.0
Water Access N
Accessibility Mobility Improvements
Total Parking Spaces 2
Garage N
Building
Story 2
Sewer Public Sewer
Water Public
Architectural Style Contemporary
Level or Stories 2
Additional Building Above Grade
New Construction N
Schools
School District Capital
Others
Senior Community No
Tax ID LC-03-04602-01-4300-000
Ownership Fee Simple
Security Features Security System
Read Less Info
Want to know what your home might be worth? Contact us for a FREE valuation!

Our team is ready to help you sell your home for the highest possible price ASAP

Bought with Leroy J Gaines • Coldwell Banker Realty
“Molly's job is to find and attract mastery-based agents to the office, protect the culture, and make sure everyone is happy! ”






