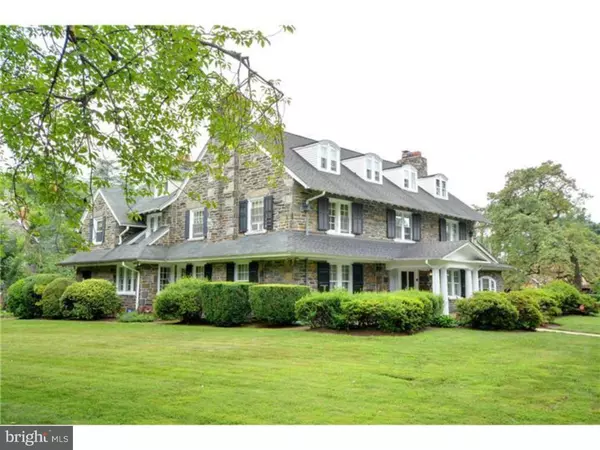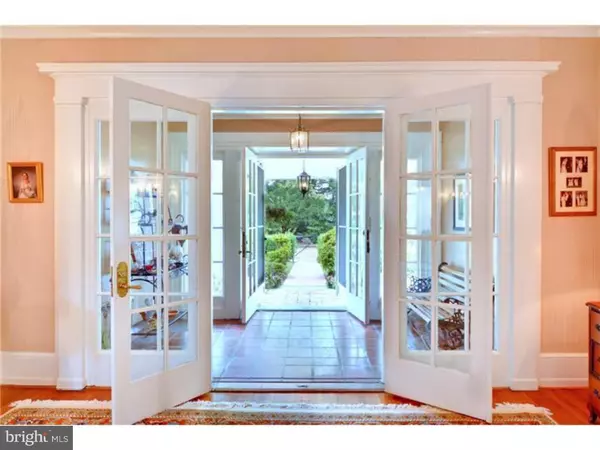$560,000
$589,000
4.9%For more information regarding the value of a property, please contact us for a free consultation.
5 Beds
5 Baths
6,242 SqFt
SOLD DATE : 11/05/2015
Key Details
Sold Price $560,000
Property Type Single Family Home
Sub Type Detached
Listing Status Sold
Purchase Type For Sale
Square Footage 6,242 sqft
Price per Sqft $89
Subdivision Overbrook Farms
MLS Listing ID 1000020842
Sold Date 11/05/15
Style Colonial
Bedrooms 5
Full Baths 4
Half Baths 1
HOA Y/N N
Abv Grd Liv Area 6,242
Originating Board TREND
Year Built 1916
Annual Tax Amount $8,626
Tax Year 2015
Lot Size 0.980 Acres
Acres 0.98
Lot Dimensions 269X175
Property Description
Character and charm are found throughout this lovely stone Colonial! The gracious entrance has paired eight pane doors under a pediment entry that is supported by paired fluted Doric columns. The center hall features hardwood floors and 10' ceilings. The living room, with gas fireplace, gives way to the spacious sun-room with stone walls and large windows which provide ample natural light. The dining room, which adjoins the center hall, has window-seats and beautiful moldings. The kitchen, with large breakfast nook, has numerous cabinets and ample granite counter space. The kitchen also includes a separate laundry/mudroom which allows access to the backyard. A powder room and entrance to the screened in porch complete this level. The vestibule leads to a large foyer with an arts and crafts style staircase leading to the second floor. The second floor consists of 3 full bathrooms, a large master bedroom, home-office, and 3 additional bedrooms. The third floor includes the fifth bedroom, full hall bath, and a large bonus room with wood burning fireplace which could be used as a family room, office, or guest room. The home, which is within walking distance to public transportation, sits on .98 level acres which can be enjoyed by the semi-covered deck, beautiful flagstone patio, and enclosed porch. This home is truly a must see! 1 Year Home Warranty included from American Home Shield.
Location
State PA
County Philadelphia
Area 19151 (19151)
Zoning R1
Direction Northwest
Rooms
Other Rooms Living Room, Dining Room, Primary Bedroom, Bedroom 2, Bedroom 3, Kitchen, Family Room, Bedroom 1, In-Law/auPair/Suite, Laundry, Other, Attic
Basement Full, Unfinished
Interior
Interior Features Primary Bath(s), Butlers Pantry, Ceiling Fan(s), Central Vacuum, Intercom, Stall Shower, Dining Area
Hot Water Natural Gas
Heating Gas, Steam
Cooling None
Flooring Wood
Fireplaces Number 2
Equipment Cooktop, Oven - Self Cleaning, Dishwasher, Disposal
Fireplace Y
Window Features Energy Efficient
Appliance Cooktop, Oven - Self Cleaning, Dishwasher, Disposal
Heat Source Natural Gas, Other
Laundry Main Floor
Exterior
Exterior Feature Porch(es)
Parking Features Garage Door Opener
Garage Spaces 4.0
Utilities Available Cable TV
Water Access N
Roof Type Pitched
Accessibility None
Porch Porch(es)
Total Parking Spaces 4
Garage Y
Building
Lot Description Level, Front Yard, Rear Yard, SideYard(s)
Story 3+
Foundation Stone
Sewer Public Sewer
Water Public
Architectural Style Colonial
Level or Stories 3+
Additional Building Above Grade
Structure Type 9'+ Ceilings
New Construction N
Schools
School District The School District Of Philadelphia
Others
Tax ID 344183800
Ownership Fee Simple
Security Features Security System
Acceptable Financing Conventional
Listing Terms Conventional
Financing Conventional
Read Less Info
Want to know what your home might be worth? Contact us for a FREE valuation!

Our team is ready to help you sell your home for the highest possible price ASAP

Bought with Christopher Plant • Elfant Wissahickon-Chestnut Hill

“Molly's job is to find and attract mastery-based agents to the office, protect the culture, and make sure everyone is happy! ”






