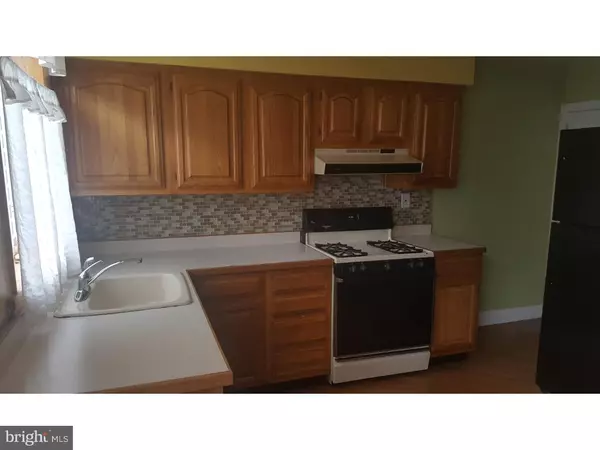$101,900
$101,900
For more information regarding the value of a property, please contact us for a free consultation.
3 Beds
2 Baths
1,056 SqFt
SOLD DATE : 08/05/2016
Key Details
Sold Price $101,900
Property Type Townhouse
Sub Type Interior Row/Townhouse
Listing Status Sold
Purchase Type For Sale
Square Footage 1,056 sqft
Price per Sqft $96
Subdivision Northwood
MLS Listing ID 1000031424
Sold Date 08/05/16
Style Straight Thru
Bedrooms 3
Full Baths 1
Half Baths 1
HOA Y/N N
Abv Grd Liv Area 1,056
Originating Board TREND
Year Built 1920
Annual Tax Amount $1,279
Tax Year 2016
Lot Size 1,123 Sqft
Acres 0.03
Lot Dimensions 16X69
Property Description
Attention Home Buyers!!! This is a lovely home in the Heart of Northwood. Situated on a quiet block filled with well maintained house. Enter this home directly into the Large living room with adjacent dining room and large kitchen. This Kitchen features oak cabinets situated in an L floor plan layout, clean counter-tops, and a decorative neutral subway style glass back splash. There is also a full 30" range, hood fan, and dishwasher. The level features carpet in the living room and hardwood flooring throughout the dining and kitchen area. Upstairs the is a large hallway with a master bedroom to the front of the house, centrally located common bath, and two equally sized rooms to the rear of the home. All three rooms have great natural lighting, ample closet space, and W/W carpeting. The bathroom has received a full new 3 piece upgraded featuring a new toilet, sink (w/faucet), and new tub with a gorgeous earth tone ceramic touch. The basement is full finished with a half bath, laundry, and access to the rear driveway. This home has just received a new heating system (installed 5/7/2016), newer windows, and fresh paint throughout. Property is priced to SELL. Schedule an appointment to see your new home TODAY!
Location
State PA
County Philadelphia
Area 19124 (19124)
Zoning RSA5
Rooms
Other Rooms Living Room, Dining Room, Primary Bedroom, Bedroom 2, Kitchen, Bedroom 1
Basement Full, Fully Finished
Interior
Interior Features Ceiling Fan(s)
Hot Water Natural Gas
Heating Gas, Forced Air
Cooling Wall Unit
Flooring Fully Carpeted, Tile/Brick
Fireplace N
Heat Source Natural Gas
Laundry Basement
Exterior
Garage Spaces 2.0
Utilities Available Cable TV
Water Access N
Roof Type Flat,Shingle
Accessibility None
Attached Garage 1
Total Parking Spaces 2
Garage Y
Building
Lot Description Front Yard
Story 2
Foundation Stone
Sewer Public Sewer
Water Public
Architectural Style Straight Thru
Level or Stories 2
Additional Building Above Grade
New Construction N
Schools
Elementary Schools James J. Sullivan School
Middle Schools Warren G. Harding
High Schools Frankford
School District The School District Of Philadelphia
Others
Senior Community No
Tax ID 622337500
Ownership Fee Simple
Acceptable Financing Conventional, VA, FHA 203(b)
Listing Terms Conventional, VA, FHA 203(b)
Financing Conventional,VA,FHA 203(b)
Read Less Info
Want to know what your home might be worth? Contact us for a FREE valuation!

Our team is ready to help you sell your home for the highest possible price ASAP

Bought with Janet N Wallace • BHHS Fox & Roach-Jenkintown

“Molly's job is to find and attract mastery-based agents to the office, protect the culture, and make sure everyone is happy! ”






