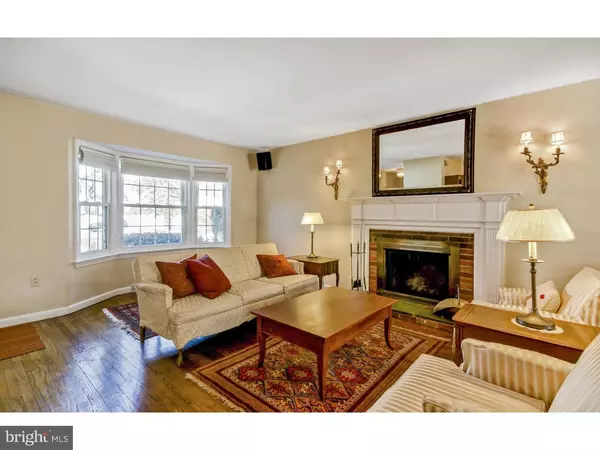$335,000
$338,000
0.9%For more information regarding the value of a property, please contact us for a free consultation.
3 Beds
2 Baths
2,042 SqFt
SOLD DATE : 05/05/2017
Key Details
Sold Price $335,000
Property Type Single Family Home
Sub Type Detached
Listing Status Sold
Purchase Type For Sale
Square Footage 2,042 sqft
Price per Sqft $164
Subdivision Hampton Hills
MLS Listing ID 1000039696
Sold Date 05/05/17
Style Ranch/Rambler
Bedrooms 3
Full Baths 2
HOA Y/N N
Abv Grd Liv Area 2,042
Originating Board TREND
Year Built 1957
Annual Tax Amount $9,182
Tax Year 2016
Lot Size 0.344 Acres
Acres 0.34
Lot Dimensions 100X150
Property Description
AN OUTSTANDING RANCH in a quiet, leafy area! Upon entering the foyer, the eye is drawn across the living room and into the den where the far window frames the woods that back up to the yard. To the right is an open office. An ample dining room, also with a large window view of the wooded area beyond, is accessible from both the den and the office. On the far side of the dining room, the kitchen features a 6-burner Viking gas cooktop, ceramic tiled floor, and a large breakfast area. The foyer is also accessible from the kitchen, creating a nice traffic flow for entertaining. The master bedroom and full bath, as well as two additional bedrooms and another full bath are down a hall off of the kitchen. Hardwood floors throughout add visual appeal and warmth. All windows were replaced with energy efficient ones, as this home has been lovingly maintained by its owners over the last 35 years. Two minutes from I-95, a short ride to Princeton and shopping, and ten minutes to the train station, this location is very convenient.
Location
State NJ
County Mercer
Area Ewing Twp (21102)
Zoning R-1
Direction West
Rooms
Other Rooms Living Room, Dining Room, Primary Bedroom, Bedroom 2, Kitchen, Family Room, Bedroom 1, Laundry, Other, Attic
Basement Full, Unfinished
Interior
Interior Features Primary Bath(s), Butlers Pantry, Stall Shower, Kitchen - Eat-In
Hot Water Natural Gas
Heating Gas, Forced Air
Cooling Central A/C
Flooring Wood, Tile/Brick
Fireplaces Number 1
Fireplaces Type Brick
Equipment Cooktop, Built-In Range, Oven - Self Cleaning, Dishwasher, Built-In Microwave
Fireplace Y
Window Features Bay/Bow,Energy Efficient,Replacement
Appliance Cooktop, Built-In Range, Oven - Self Cleaning, Dishwasher, Built-In Microwave
Heat Source Natural Gas
Laundry Main Floor
Exterior
Exterior Feature Porch(es)
Parking Features Inside Access
Garage Spaces 2.0
Water Access N
Roof Type Pitched,Shingle
Accessibility None
Porch Porch(es)
Attached Garage 2
Total Parking Spaces 2
Garage Y
Building
Lot Description Sloping, Front Yard, Rear Yard
Story 1
Foundation Brick/Mortar
Sewer Public Sewer
Water Public
Architectural Style Ranch/Rambler
Level or Stories 1
Additional Building Above Grade
New Construction N
Schools
Elementary Schools Wl Antheil
Middle Schools Gilmore J Fisher
High Schools Ewing
School District Ewing Township Public Schools
Others
Senior Community No
Tax ID 02-00223-00171
Ownership Fee Simple
Security Features Security System
Read Less Info
Want to know what your home might be worth? Contact us for a FREE valuation!

Our team is ready to help you sell your home for the highest possible price ASAP

Bought with Nicholas S Homcy • RE/MAX 1st Advantage
“Molly's job is to find and attract mastery-based agents to the office, protect the culture, and make sure everyone is happy! ”






