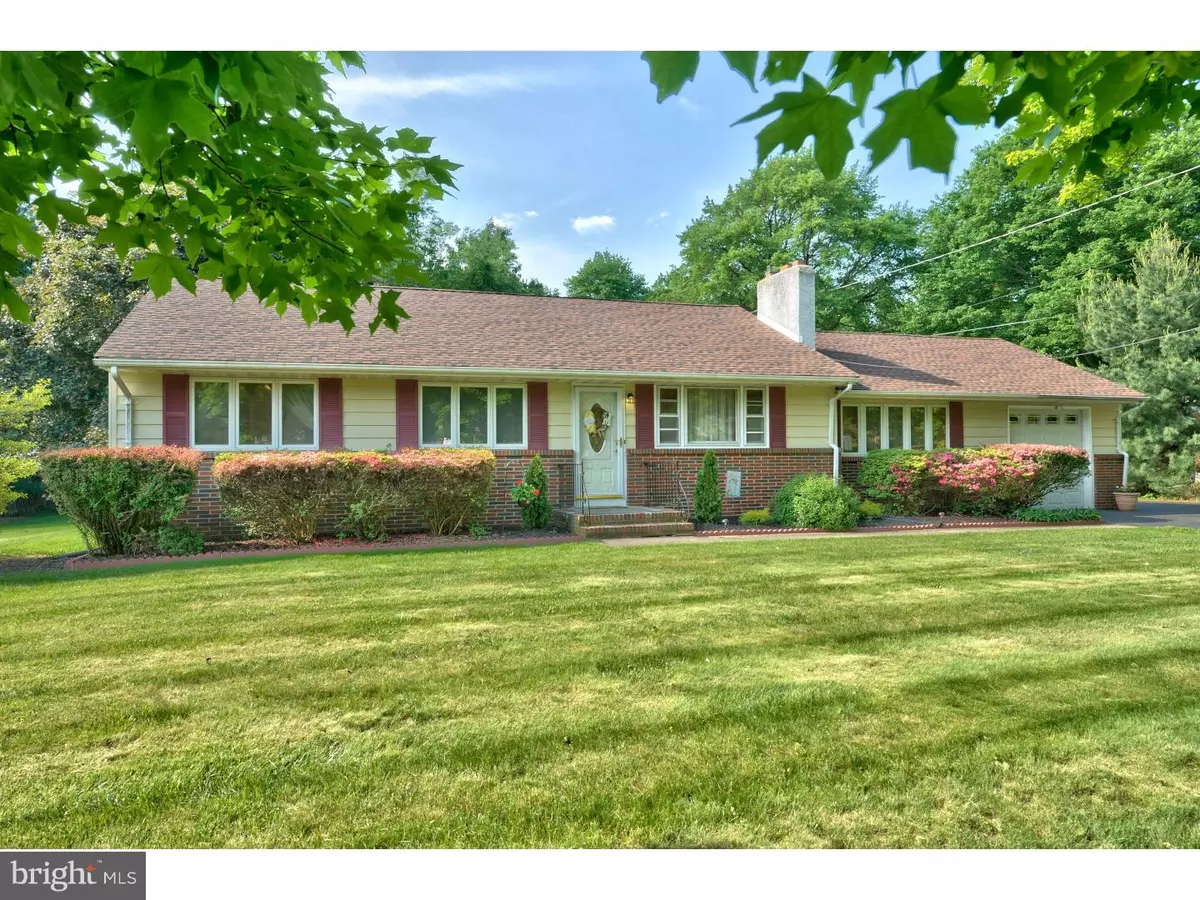$280,000
$275,000
1.8%For more information regarding the value of a property, please contact us for a free consultation.
3 Beds
3 Baths
1,650 SqFt
SOLD DATE : 08/22/2017
Key Details
Sold Price $280,000
Property Type Single Family Home
Sub Type Detached
Listing Status Sold
Purchase Type For Sale
Square Footage 1,650 sqft
Price per Sqft $169
Subdivision Churchill Green
MLS Listing ID 1000044706
Sold Date 08/22/17
Style Ranch/Rambler
Bedrooms 3
Full Baths 2
Half Baths 1
HOA Y/N N
Abv Grd Liv Area 1,650
Originating Board TREND
Year Built 1958
Annual Tax Amount $8,409
Tax Year 2016
Lot Size 0.882 Acres
Acres 0.88
Lot Dimensions 150X256
Property Description
GOLD STAR PROPERTY! Beautifully updated and upgraded throughout, this 3 bedroom 2.5 bath classic rancher is nicely situated on almost an acre of land with plenty of room for family fun! Love to cook? Then you will love the the large eat in kitchen showcasing 36" tall cabinetry, granite counter tops, tile flooring, chair railing and stainless steel appliance package. The formal living room is graced by a large stone fireplace and the family room and laundry/mud room add even more to the appeal! Master bedroom with full bath and ample closet space, two other bedrooms, and a main full bath with both a stall shower and jetted tub. Add the full unfinished basement with Bilco doors, over sized one car garage, paved driveway with extra parking, One year old AC unit and seven year old Roof and you have a wonderful place to call home! A One Year Home Warranty is included for extra peace of mind.
Location
State NJ
County Mercer
Area Ewing Twp (21102)
Zoning R-1
Rooms
Other Rooms Living Room, Primary Bedroom, Bedroom 2, Kitchen, Family Room, Bedroom 1, Laundry, Attic
Basement Full, Unfinished
Interior
Interior Features Primary Bath(s), Ceiling Fan(s), WhirlPool/HotTub, Stall Shower, Kitchen - Eat-In
Hot Water Electric
Heating Gas
Cooling Central A/C
Flooring Wood, Vinyl, Tile/Brick
Fireplaces Number 1
Fireplaces Type Stone
Equipment Built-In Range, Oven - Self Cleaning, Dishwasher
Fireplace Y
Window Features Replacement
Appliance Built-In Range, Oven - Self Cleaning, Dishwasher
Heat Source Natural Gas
Laundry Main Floor
Exterior
Exterior Feature Deck(s)
Parking Features Inside Access, Garage Door Opener
Garage Spaces 4.0
Utilities Available Cable TV
Water Access N
Roof Type Shingle
Accessibility None
Porch Deck(s)
Attached Garage 1
Total Parking Spaces 4
Garage Y
Building
Lot Description Level, Front Yard, Rear Yard, SideYard(s)
Story 1
Sewer Public Sewer
Water Public
Architectural Style Ranch/Rambler
Level or Stories 1
Additional Building Above Grade
New Construction N
Schools
Elementary Schools Wl Antheil
Middle Schools Gilmore J Fisher
High Schools Ewing
School District Ewing Township Public Schools
Others
Senior Community No
Tax ID 02-00367-00031
Ownership Fee Simple
Read Less Info
Want to know what your home might be worth? Contact us for a FREE valuation!

Our team is ready to help you sell your home for the highest possible price ASAP

Bought with Jenny Cortes • BHHS Fox & Roach Robbinsville RE
“Molly's job is to find and attract mastery-based agents to the office, protect the culture, and make sure everyone is happy! ”






