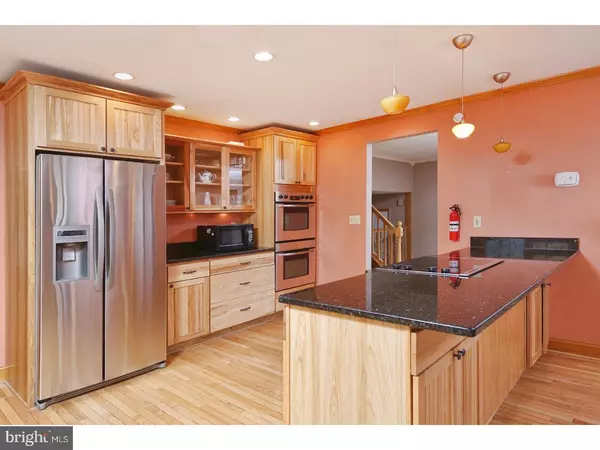$225,000
$225,000
For more information regarding the value of a property, please contact us for a free consultation.
3 Beds
2 Baths
1,935 SqFt
SOLD DATE : 06/20/2017
Key Details
Sold Price $225,000
Property Type Single Family Home
Sub Type Detached
Listing Status Sold
Purchase Type For Sale
Square Footage 1,935 sqft
Price per Sqft $116
Subdivision Not In Use
MLS Listing ID 1000052652
Sold Date 06/20/17
Style Other,Split Level
Bedrooms 3
Full Baths 1
Half Baths 1
HOA Y/N N
Abv Grd Liv Area 1,935
Originating Board TREND
Year Built 1978
Annual Tax Amount $6,797
Tax Year 2016
Lot Size 0.551 Acres
Acres 0.55
Lot Dimensions 75X320
Property Description
WELCOME yourself to Franklin Township with this adorable split level home that offers plenty of room and plenty of storage space. Situated on a dead end street, which means NO TRAFFIC! This Home sits back off the road with beautiful frontage and plenty of driveway parking spaces. Step inside this immaculate split level home and you will be amazed. Gorgeous kitchen with plenty of cabinetry, granite counters, stainless appliances, under cabinet lighting, recessed lighting, breakfast bar and pendant lighting. Open concept floor plan flows from room to room. Cozy up to the wood burning fireplaces in both the living room and family room. Beautiful mantle surrounds the family room fireplace that compliments the wood floors. Bathroom updating includes a modern 36in cabinet with sink surrounded by elegant tile that matches shower. New light fixtures and mirror in bathroom gives a modern comfortable feel. Master bedroom is a generous size with plenty of room for oversized furniture. Relax on a hot summer day with a beautiful in-ground pool made of concrete enclosed with new fencing. All pool equipment is included. Storage shed included as well. This split level home includes a BONUS basement level for extra storage and Bilco door walkout. PLENTY of ROOM and PLENTY of STORAGE at 570 Penny Street Franklinville!
Location
State NJ
County Gloucester
Area Franklin Twp (20805)
Zoning RA
Rooms
Other Rooms Living Room, Dining Room, Primary Bedroom, Bedroom 2, Kitchen, Family Room, Bedroom 1, Attic
Basement Full, Unfinished
Interior
Interior Features Kitchen - Island, Kitchen - Eat-In
Hot Water Electric
Heating Gas, Forced Air
Cooling Central A/C
Flooring Wood, Fully Carpeted
Fireplaces Number 2
Fireplaces Type Brick
Equipment Oven - Wall, Oven - Double
Fireplace Y
Appliance Oven - Wall, Oven - Double
Heat Source Natural Gas
Laundry Upper Floor
Exterior
Exterior Feature Patio(s)
Garage Spaces 1.0
Pool In Ground
Water Access N
Roof Type Shingle
Accessibility None
Porch Patio(s)
Attached Garage 1
Total Parking Spaces 1
Garage Y
Building
Lot Description Front Yard, Rear Yard
Story Other
Sewer On Site Septic
Water Well
Architectural Style Other, Split Level
Level or Stories Other
Additional Building Above Grade
New Construction N
Schools
Middle Schools Delsea Regional
High Schools Delsea Regional
School District Delsea Regional High Scho Schools
Others
Senior Community No
Tax ID 05-00103-00041
Ownership Fee Simple
Acceptable Financing Conventional, VA, FHA 203(b), USDA
Listing Terms Conventional, VA, FHA 203(b), USDA
Financing Conventional,VA,FHA 203(b),USDA
Read Less Info
Want to know what your home might be worth? Contact us for a FREE valuation!

Our team is ready to help you sell your home for the highest possible price ASAP

Bought with Daniel J Mauz • Keller Williams Realty - Washington Township
“Molly's job is to find and attract mastery-based agents to the office, protect the culture, and make sure everyone is happy! ”






