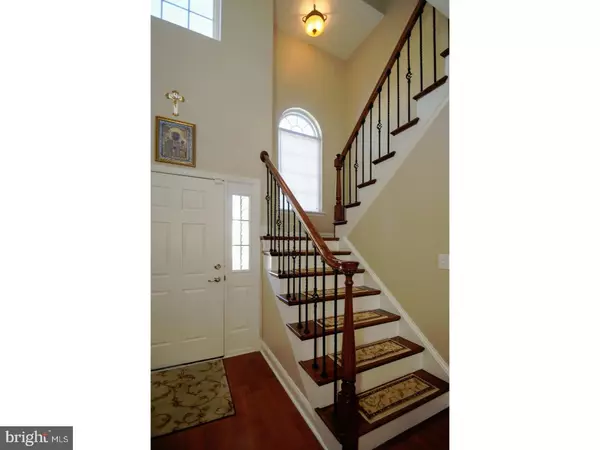$237,000
$229,900
3.1%For more information regarding the value of a property, please contact us for a free consultation.
3 Beds
3 Baths
2,607 SqFt
SOLD DATE : 07/24/2017
Key Details
Sold Price $237,000
Property Type Townhouse
Sub Type Interior Row/Townhouse
Listing Status Sold
Purchase Type For Sale
Square Footage 2,607 sqft
Price per Sqft $90
Subdivision Grande At Kingswoods
MLS Listing ID 1000052264
Sold Date 07/24/17
Style Traditional
Bedrooms 3
Full Baths 2
Half Baths 1
HOA Fees $167/mo
HOA Y/N Y
Abv Grd Liv Area 1,805
Originating Board TREND
Year Built 2006
Annual Tax Amount $6,270
Tax Year 2016
Lot Size 2,178 Sqft
Acres 0.05
Lot Dimensions 0X0
Property Description
One of the best locations and models in The Grande! Enjoy the feel of a single family home without the tedious maintenance! Walk into this gorgeous and spacious carriage house and be immediately stunned by the dramatic 2 story foyer with natural light, stunning details and so much more. The upgraded hardwood staircase with wrought iron custom spindles WOWs for a great first impression. The stylish kitchen features 42" cabinets, beautiful stone countertops with a deep under mount sink, newer appliances including stainless steel microwave, Dishwasher, and gas range and is all open to the convenient breakfast room with sliding glass doors and views of the rear yard. The Living Room is adjacent to the home's breakfast room for convenience and features lots of natural light and continues the laminate wood flooring which is also in the foyer and dining room.The well sized formal dining room with focal point chandelier will be the place for all of your formal dinners and holidays. The home's powder room is right out of a luxury hotel including marble flooring and detailing, custom vanity and lighting. With upgrades and customization abound this home is truly one of a kind. The master suite has views of the rear yard, ceiling fan, his and hers closets, and a luxurious private master bathroom that you have to see to believe! This Spa like Master Bath features a CUSTOM double bowl vanity with built in lighting and upgraded fixtures, chandelier, Over-sized walk in shower with a bench, floor to ceiling custom tile work, frame-less glass enclosure and so much more. The loft has been converted to function as a convenient 2nd Floor Laundry area and craft room with TONS of cabinet space! The Fully Finished Walk-Out Basement serves as a great extra living space with natural light, room for a play area, a media room , storage and an Office/Study. Easy accessibility to 295, all the bridges, Philadelphia, and of course, Riverwinds! This is your chance to have all the amenities and upgrades you've been looking for without spending a fortune!
Location
State NJ
County Gloucester
Area West Deptford Twp (20820)
Zoning RES
Rooms
Other Rooms Living Room, Dining Room, Primary Bedroom, Bedroom 2, Kitchen, Family Room, Bedroom 1, Laundry
Basement Full
Interior
Interior Features Dining Area
Hot Water Natural Gas
Heating Gas
Cooling Central A/C
Flooring Wood, Fully Carpeted, Vinyl, Stone, Marble
Equipment Refrigerator
Fireplace N
Appliance Refrigerator
Heat Source Natural Gas
Laundry Upper Floor
Exterior
Garage Spaces 3.0
Water Access N
Roof Type Shingle
Accessibility Mobility Improvements
Total Parking Spaces 3
Garage N
Building
Story 2
Sewer Public Sewer
Water Public
Architectural Style Traditional
Level or Stories 2
Additional Building Above Grade, Below Grade
New Construction N
Schools
Middle Schools West Deptford
High Schools West Deptford
School District West Deptford Township Public Schools
Others
Senior Community No
Tax ID 20-00351 22-00008-C0008
Ownership Fee Simple
Read Less Info
Want to know what your home might be worth? Contact us for a FREE valuation!

Our team is ready to help you sell your home for the highest possible price ASAP

Bought with Ronald A Bruce Jr. • BHHS Fox & Roach-Mullica Hill South
“Molly's job is to find and attract mastery-based agents to the office, protect the culture, and make sure everyone is happy! ”






