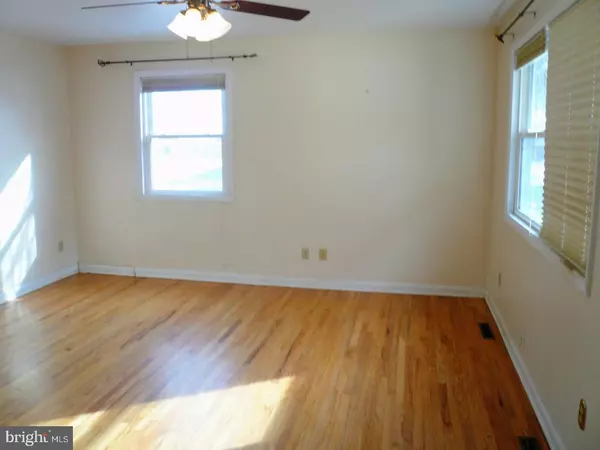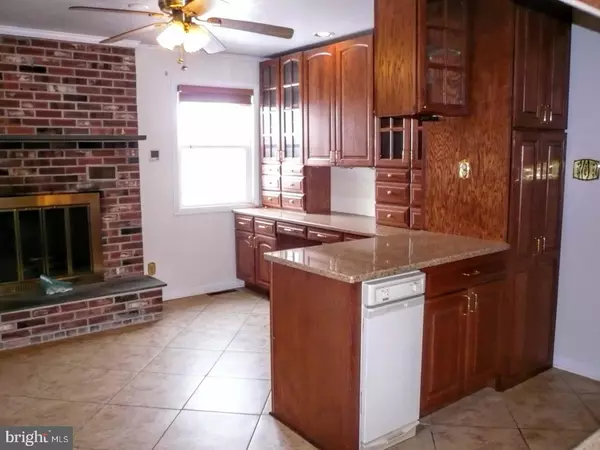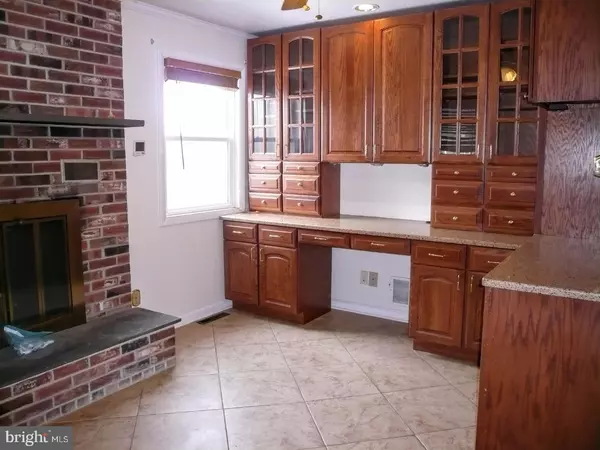$233,000
$240,000
2.9%For more information regarding the value of a property, please contact us for a free consultation.
3 Beds
2 Baths
1,350 SqFt
SOLD DATE : 02/10/2017
Key Details
Sold Price $233,000
Property Type Single Family Home
Sub Type Detached
Listing Status Sold
Purchase Type For Sale
Square Footage 1,350 sqft
Price per Sqft $172
Subdivision Brandon
MLS Listing ID 1000059104
Sold Date 02/10/17
Style Ranch/Rambler
Bedrooms 3
Full Baths 2
HOA Fees $2/ann
HOA Y/N N
Abv Grd Liv Area 1,350
Originating Board TREND
Year Built 1969
Annual Tax Amount $1,966
Tax Year 2016
Lot Size 6,970 Sqft
Acres 0.16
Lot Dimensions 70X100
Property Description
Nice Ranch in Brandon! Living room is bright and sunny with 3 large windows. Kitchen features granite countertops and custom cherry cabinets with home office area with brick fireplace. Sliding doors in dining room lead to enclosed heated porch - perfect for outdoor entertaining. Main floor Laundry room has plenty of storage and leads to the 1 car garage. Hard wood floors throughout the house. Master has his and her closets, custom built ins and has 3 piece en suite. 2 more bedrooms and main bath down the hall. Unfinished basement. Fenced back yard with storage shed. Close to I-95, Shopping, PA border.
Location
State DE
County New Castle
Area Brandywine (30901)
Zoning NC6.5
Rooms
Other Rooms Living Room, Dining Room, Primary Bedroom, Bedroom 2, Kitchen, Bedroom 1, Laundry
Basement Full
Interior
Hot Water Natural Gas
Heating Gas, Forced Air
Cooling Central A/C
Flooring Wood, Tile/Brick
Fireplaces Number 1
Fireplaces Type Brick
Equipment Oven - Self Cleaning, Commercial Range, Dishwasher, Refrigerator, Disposal, Trash Compactor, Built-In Microwave
Fireplace Y
Appliance Oven - Self Cleaning, Commercial Range, Dishwasher, Refrigerator, Disposal, Trash Compactor, Built-In Microwave
Heat Source Natural Gas
Laundry Main Floor
Exterior
Garage Spaces 3.0
Fence Other
Water Access N
Roof Type Pitched,Shingle
Accessibility None
Attached Garage 1
Total Parking Spaces 3
Garage Y
Building
Story 1
Sewer Public Sewer
Water Public
Architectural Style Ranch/Rambler
Level or Stories 1
Additional Building Above Grade, Shed
New Construction N
Schools
Elementary Schools Hanby
Middle Schools Springer
High Schools Concord
School District Brandywine
Others
Senior Community No
Tax ID 06-021.00-092
Ownership Fee Simple
Read Less Info
Want to know what your home might be worth? Contact us for a FREE valuation!

Our team is ready to help you sell your home for the highest possible price ASAP

Bought with Gail Battistini • C-21 Executive Group
“Molly's job is to find and attract mastery-based agents to the office, protect the culture, and make sure everyone is happy! ”






