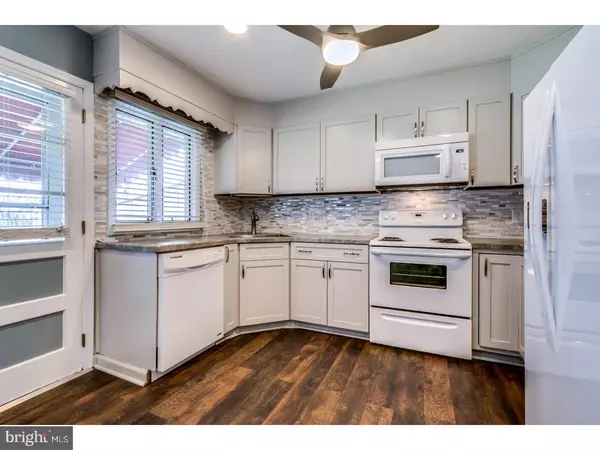$231,500
$235,000
1.5%For more information regarding the value of a property, please contact us for a free consultation.
4 Beds
2 Baths
1,675 SqFt
SOLD DATE : 03/20/2017
Key Details
Sold Price $231,500
Property Type Single Family Home
Sub Type Detached
Listing Status Sold
Purchase Type For Sale
Square Footage 1,675 sqft
Price per Sqft $138
Subdivision Delpark Manor
MLS Listing ID 1000059878
Sold Date 03/20/17
Style Other,Split Level
Bedrooms 4
Full Baths 2
HOA Y/N N
Abv Grd Liv Area 1,675
Originating Board TREND
Year Built 1958
Annual Tax Amount $2,230
Tax Year 2016
Lot Size 10,890 Sqft
Acres 0.25
Lot Dimensions 70X169
Property Description
You found it! GREAT Home, CONVENIENT Location, completely move-in ready with tons of updates. Maintenance free brick and siding exterior and freshly painted inside. As you enter this home, a cozy partitioned family room, with appealing stone wall, simulated wood-grain tile plank floor and pleasant wall tones say "WELCOME HOME". The room enjoys natural light from the large picture window. In all, such a great place to relax. On the entry level is also found a first floor bedroom which could serve well as a master and a stylishly updated full bath. Continue up the stairs to the main level where the open concept living room, dining room and kitchen all flow together nicely. The natural illumination of this area from the large front and rear windows is nicely complemented by recessed lights, lighted ceiling fans and track lighting. The kitchen space is simply gorgeous with its attractive new counter tops, deep stainless steel sink, tile backsplash and abundant cabinets. The main level flooring is brand new, upscale wood laminate. Just a few steps up from the main level are the three generous sized bedrooms all with ample closet space and another full bath. Throughout the home you will find energy efficient windows and ceiling fans for extra comfort. A rear door from the kitchen leads out onto the open porch, a wonderful place to relax with a cool drink and survey the fully-fenced spacious rear yard. The rear yard also has a large concrete patio, an attached storage shed and an enormous (25x31) detached, heated, two car garage with full electrical service, extensive overhead lighting and extra workshop space. This garage building has limitless possibilities including a home based business or auto enthusiasts dreamworld. In all this home has 4 garage spaces and off street parking for at least 7 cars. Delpark Manor is a Great location enjoying easy access to major roads including Kirkwood Hwy, Limestone Road, Rte 141, and I-95. Within walking distance of countless restaurants, shops and amenities. Put this unique home on your tour Today!!
Location
State DE
County New Castle
Area Elsmere/Newport/Pike Creek (30903)
Zoning NC6.5
Direction Northwest
Rooms
Other Rooms Living Room, Dining Room, Primary Bedroom, Bedroom 2, Bedroom 3, Kitchen, Family Room, Bedroom 1
Basement Partial, Unfinished
Interior
Interior Features Ceiling Fan(s)
Hot Water Natural Gas
Heating Gas, Hot Water, Radiator, Baseboard, Zoned
Cooling Wall Unit
Flooring Wood, Fully Carpeted, Tile/Brick
Equipment Oven - Self Cleaning, Dishwasher, Disposal, Built-In Microwave
Fireplace N
Window Features Energy Efficient
Appliance Oven - Self Cleaning, Dishwasher, Disposal, Built-In Microwave
Heat Source Natural Gas
Laundry Basement
Exterior
Exterior Feature Patio(s), Porch(es)
Parking Features Inside Access, Garage Door Opener, Oversized
Garage Spaces 7.0
Fence Other
Utilities Available Cable TV
Water Access N
Roof Type Shingle
Accessibility None
Porch Patio(s), Porch(es)
Total Parking Spaces 7
Garage Y
Building
Lot Description Cul-de-sac, Level, Sloping, Front Yard, Rear Yard
Story Other
Foundation Concrete Perimeter
Sewer Public Sewer
Water Public
Architectural Style Other, Split Level
Level or Stories Other
Additional Building Above Grade, 2nd Garage
New Construction N
Schools
Elementary Schools Forest Oak
Middle Schools Stanton
High Schools John Dickinson
School District Red Clay Consolidated
Others
Senior Community No
Tax ID 08-044.30-077
Ownership Fee Simple
Acceptable Financing Conventional, VA, FHA 203(b)
Listing Terms Conventional, VA, FHA 203(b)
Financing Conventional,VA,FHA 203(b)
Read Less Info
Want to know what your home might be worth? Contact us for a FREE valuation!

Our team is ready to help you sell your home for the highest possible price ASAP

Bought with Justin Meyer • Meyer & Meyer Realty
“Molly's job is to find and attract mastery-based agents to the office, protect the culture, and make sure everyone is happy! ”






