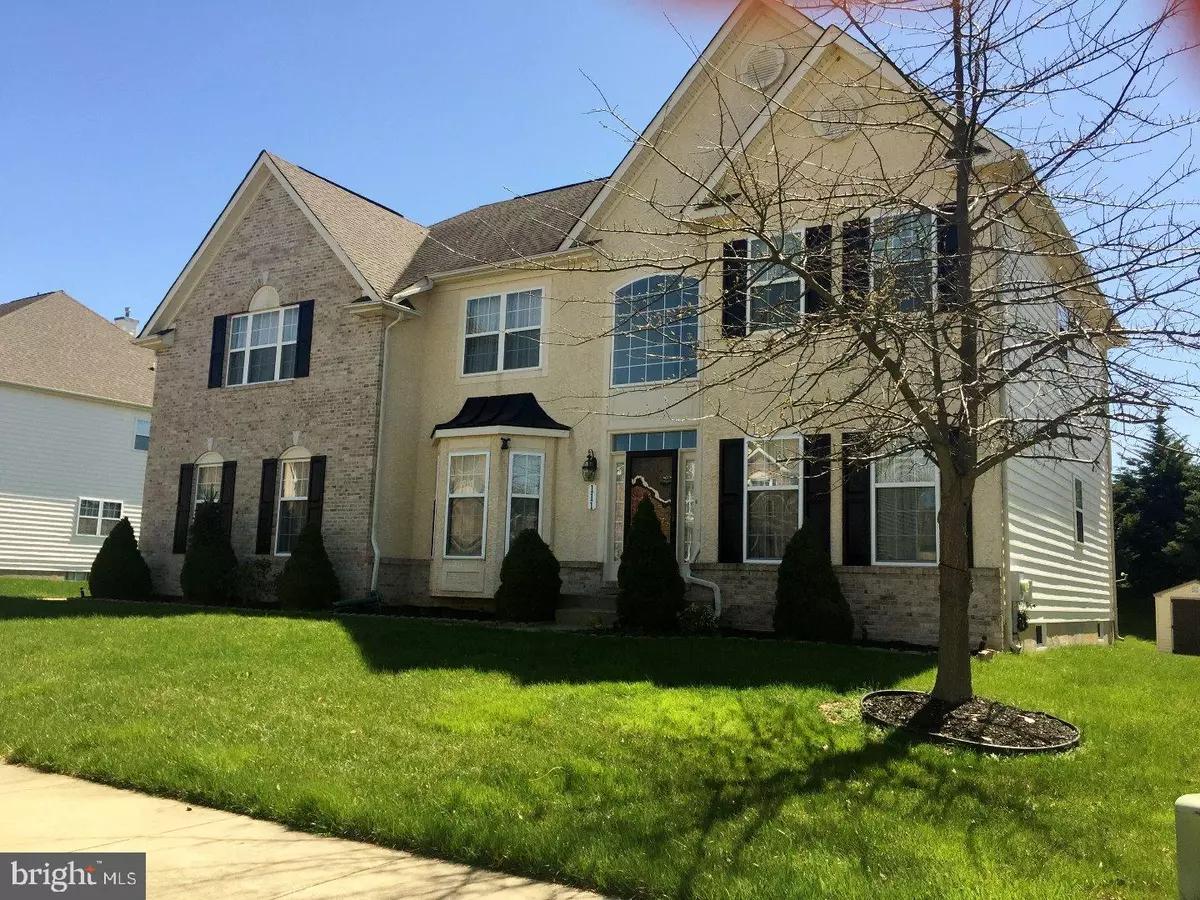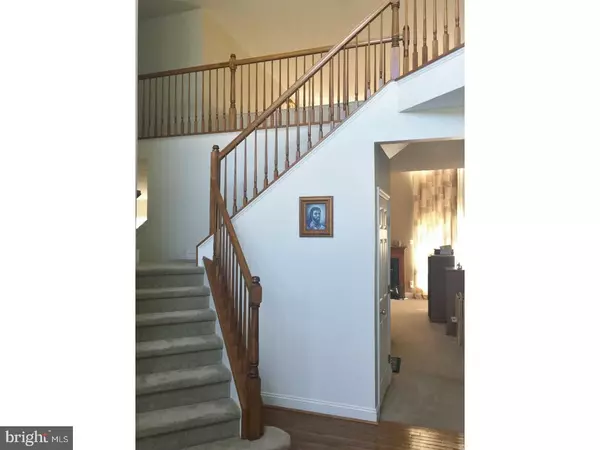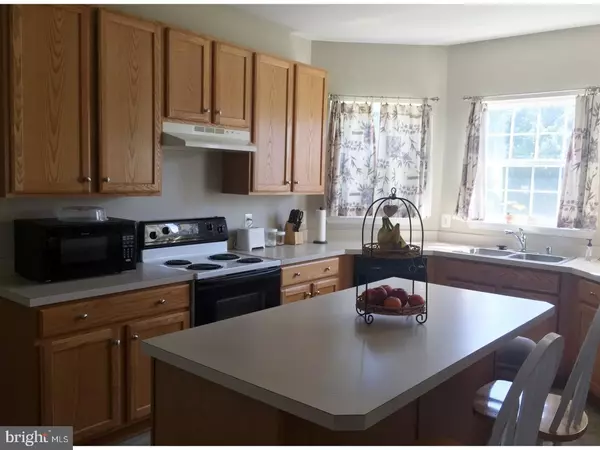$350,000
$350,000
For more information regarding the value of a property, please contact us for a free consultation.
4 Beds
3 Baths
3,350 SqFt
SOLD DATE : 06/23/2017
Key Details
Sold Price $350,000
Property Type Single Family Home
Sub Type Detached
Listing Status Sold
Purchase Type For Sale
Square Footage 3,350 sqft
Price per Sqft $104
Subdivision Dove Run
MLS Listing ID 1000063632
Sold Date 06/23/17
Style Colonial
Bedrooms 4
Full Baths 2
Half Baths 1
HOA Fees $5/ann
HOA Y/N Y
Abv Grd Liv Area 3,350
Originating Board TREND
Year Built 2004
Annual Tax Amount $3,163
Tax Year 2016
Lot Size 0.290 Acres
Acres 0.29
Lot Dimensions 00 X 00
Property Description
Loads of space with large rooms throughout for all of your needs. 2 story Hardwood Foyer and Family room with gas fireplace and extra windows, great natural light! Very large workspace and eating area in the kitchen for gourmet cooking along with access to back yard. Main floor laundry, 2 car turned garage. Full poured basement with shelves. Crown molding and chair rail in living and dining room along with bay window in dining room. First floor office, 2 staircases for easy access to the second floor with spacious master suite with 2 walk in closets, and a sitting room. Master bath has Jacuzzi, separate vanities, tile floor. Three other large bedrooms with full bath. Gas systems. Tree lined rear yard for added privacy. Add you own decorating touches and move right in. Great space in this price range!
Location
State DE
County New Castle
Area South Of The Canal (30907)
Zoning 23R1B
Rooms
Other Rooms Living Room, Dining Room, Primary Bedroom, Bedroom 2, Bedroom 3, Kitchen, Family Room, Bedroom 1, Laundry, Other, Attic
Basement Full, Unfinished
Interior
Interior Features Primary Bath(s), Kitchen - Island, Butlers Pantry, WhirlPool/HotTub, Stall Shower, Kitchen - Eat-In
Hot Water Natural Gas
Heating Gas, Forced Air
Cooling Central A/C
Flooring Wood, Fully Carpeted, Vinyl, Tile/Brick
Fireplaces Number 1
Fireplaces Type Gas/Propane
Equipment Built-In Range, Dishwasher, Disposal, Built-In Microwave
Fireplace Y
Window Features Bay/Bow,Energy Efficient
Appliance Built-In Range, Dishwasher, Disposal, Built-In Microwave
Heat Source Natural Gas
Laundry Main Floor
Exterior
Garage Spaces 5.0
Water Access N
Roof Type Shingle
Accessibility None
Attached Garage 2
Total Parking Spaces 5
Garage Y
Building
Lot Description Level, Rear Yard
Story 2
Foundation Concrete Perimeter
Sewer Public Sewer
Water Public
Architectural Style Colonial
Level or Stories 2
Additional Building Above Grade
Structure Type Cathedral Ceilings,9'+ Ceilings
New Construction N
Schools
School District Appoquinimink
Others
HOA Fee Include Common Area Maintenance,Snow Removal
Senior Community No
Tax ID 23-057.00-130
Ownership Fee Simple
Acceptable Financing Conventional, VA, FHA 203(b)
Listing Terms Conventional, VA, FHA 203(b)
Financing Conventional,VA,FHA 203(b)
Read Less Info
Want to know what your home might be worth? Contact us for a FREE valuation!

Our team is ready to help you sell your home for the highest possible price ASAP

Bought with Kevin Burkhardt • Century 21 Gold Key-Dover
“Molly's job is to find and attract mastery-based agents to the office, protect the culture, and make sure everyone is happy! ”






