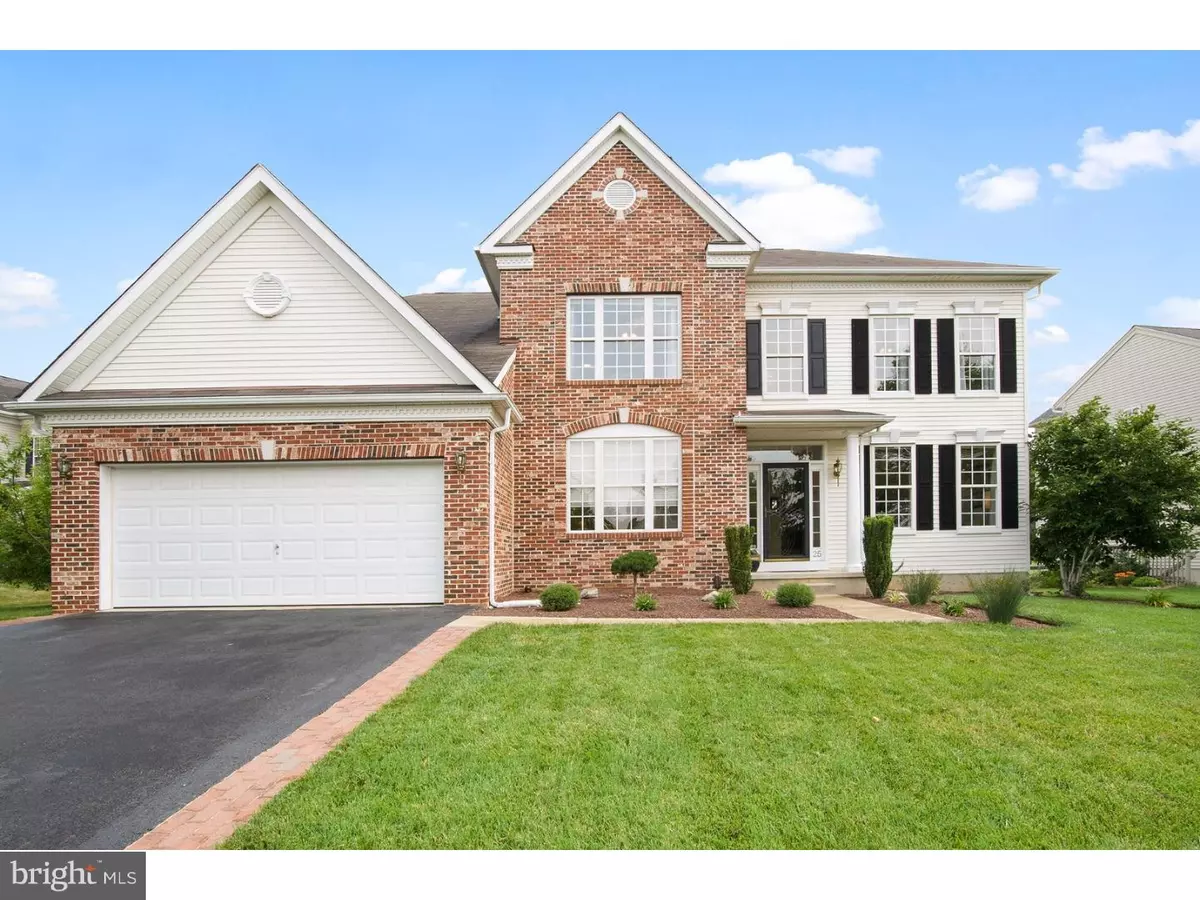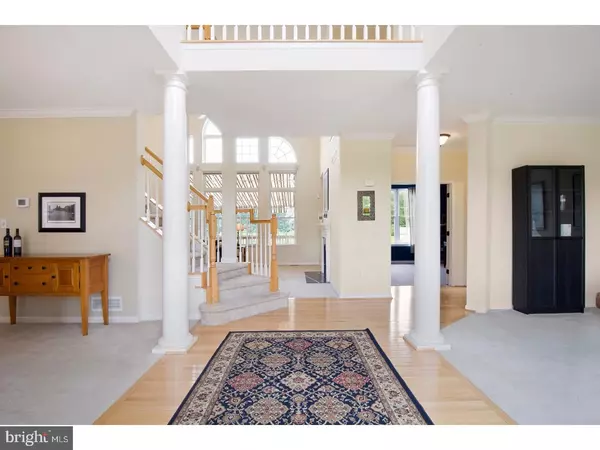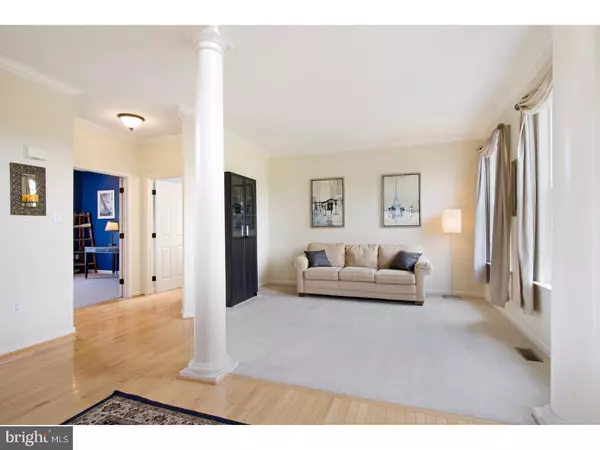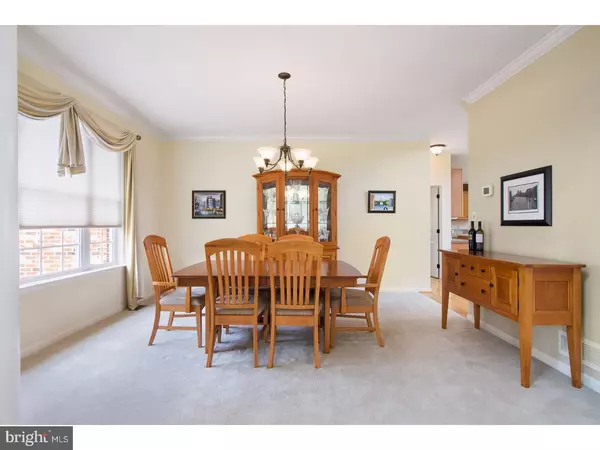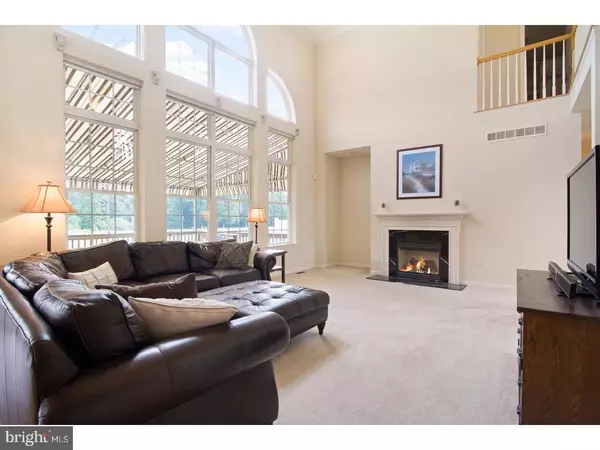$395,000
$409,000
3.4%For more information regarding the value of a property, please contact us for a free consultation.
4 Beds
3 Baths
3,825 SqFt
SOLD DATE : 08/25/2017
Key Details
Sold Price $395,000
Property Type Single Family Home
Sub Type Detached
Listing Status Sold
Purchase Type For Sale
Square Footage 3,825 sqft
Price per Sqft $103
Subdivision The Legends
MLS Listing ID 1000066432
Sold Date 08/25/17
Style Colonial
Bedrooms 4
Full Baths 2
Half Baths 1
HOA Fees $6/ann
HOA Y/N Y
Abv Grd Liv Area 3,825
Originating Board TREND
Year Built 2003
Annual Tax Amount $2,969
Tax Year 2016
Lot Size 0.270 Acres
Acres 0.27
Lot Dimensions 93X144
Property Description
Stunning colonial on the 17th hole of the award-winning Frog Hollow golf course in the desirable Legends community. The beautiful open floor plan showcases the hardwood throughout the first floor. The first floor boasts a chef's kitchen with granite counters, a light-filled family room, sunroom and study as well as a large back deck with E. W. Brown awning overlooking the golf course. The upstairs features spacious bedrooms including the master bedroom with huge walk-in closet and renovated bathroom. The finished basement includes a wet bar and has plenty of space for storage or entertainment. Fantastic extras include a new A/C unit, hot tub, irrigation system, whole home humidifier, wireless programmable thermostat and "smart home" connectivity! The community pool, tennis courts, golf course and pub are just around the corner!
Location
State DE
County New Castle
Area South Of The Canal (30907)
Zoning 23R-2
Rooms
Other Rooms Living Room, Dining Room, Primary Bedroom, Bedroom 2, Bedroom 3, Kitchen, Family Room, Bedroom 1
Basement Full
Interior
Interior Features Kitchen - Eat-In
Hot Water Electric
Heating Gas, Forced Air
Cooling Central A/C
Fireplaces Number 1
Fireplace Y
Heat Source Natural Gas
Laundry Main Floor
Exterior
Garage Spaces 2.0
Water Access N
Accessibility None
Attached Garage 2
Total Parking Spaces 2
Garage Y
Building
Story 2
Sewer Public Sewer
Water Public
Architectural Style Colonial
Level or Stories 2
Additional Building Above Grade
New Construction N
Schools
Elementary Schools Silver Lake
Middle Schools Louis L. Redding
High Schools Appoquinimink
School District Appoquinimink
Others
HOA Fee Include Common Area Maintenance
Senior Community No
Tax ID 23-031.00-025
Ownership Fee Simple
Read Less Info
Want to know what your home might be worth? Contact us for a FREE valuation!

Our team is ready to help you sell your home for the highest possible price ASAP

Bought with Stephen J Mottola • Long & Foster Real Estate, Inc.
“Molly's job is to find and attract mastery-based agents to the office, protect the culture, and make sure everyone is happy! ”

