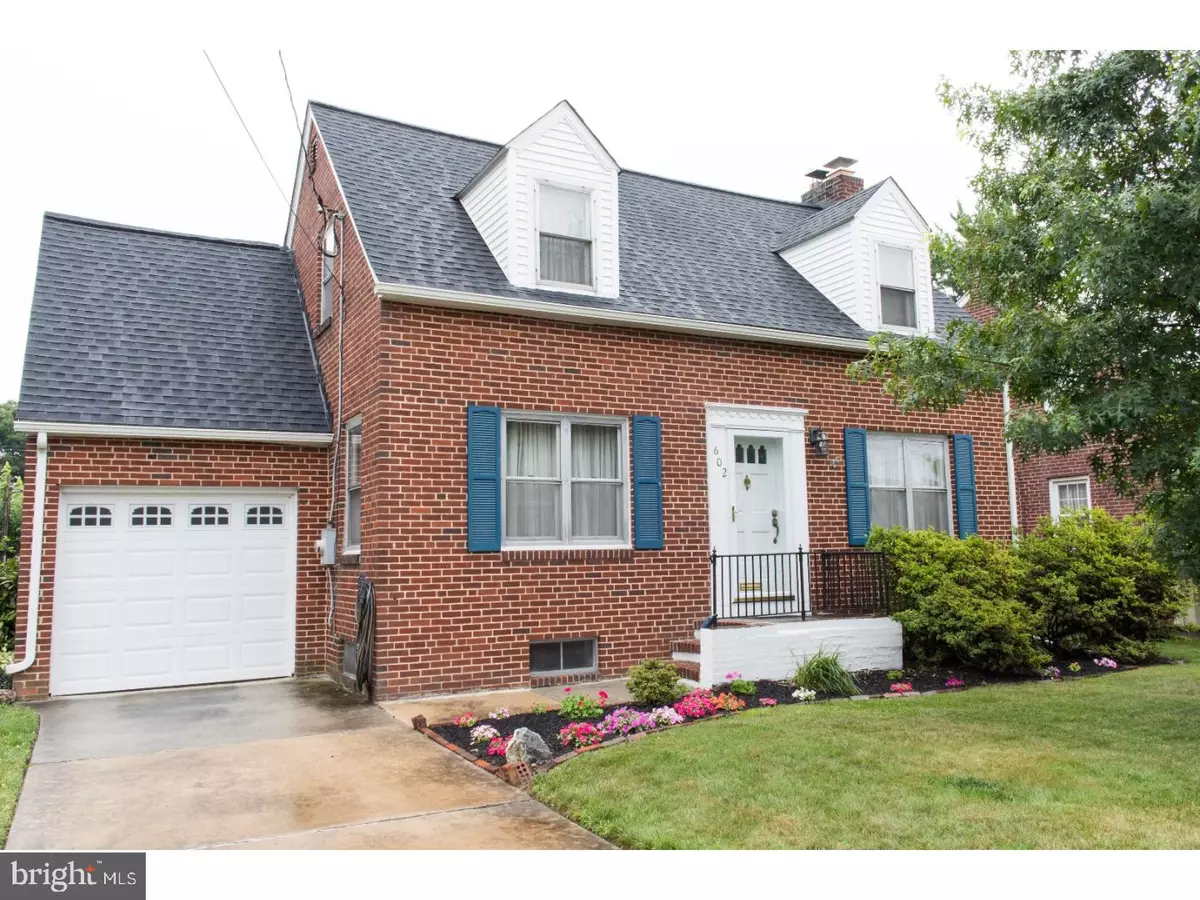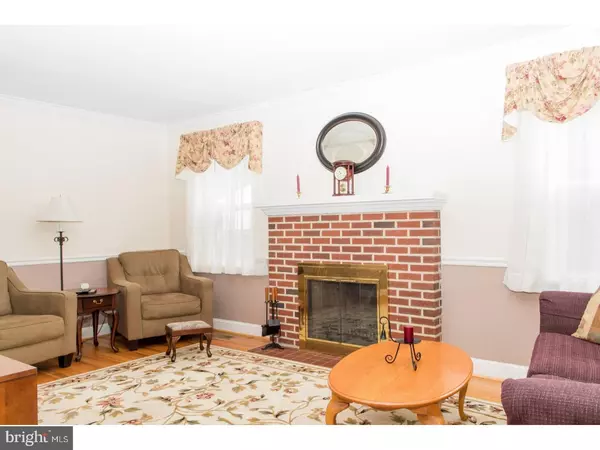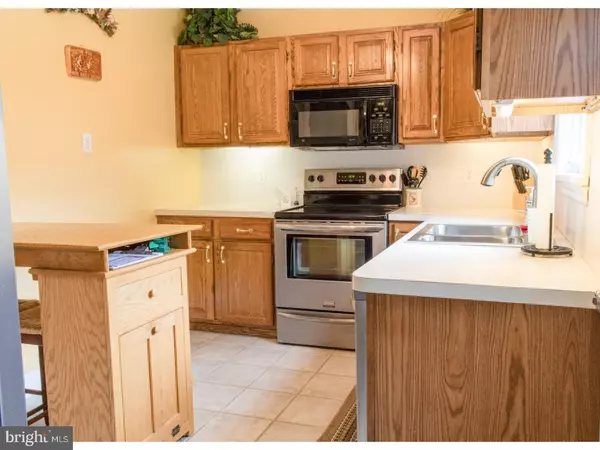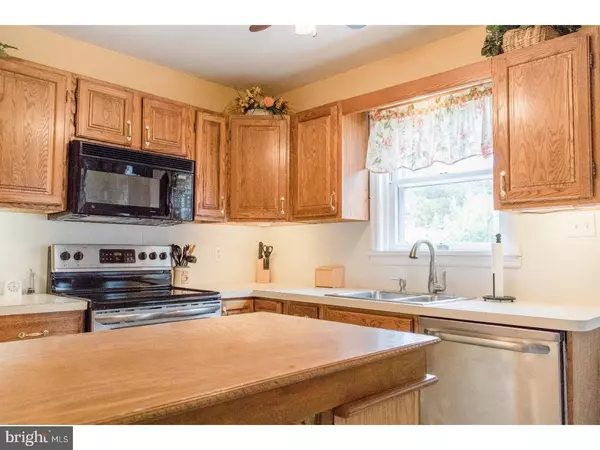$207,500
$214,900
3.4%For more information regarding the value of a property, please contact us for a free consultation.
3 Beds
2 Baths
1,650 SqFt
SOLD DATE : 09/08/2017
Key Details
Sold Price $207,500
Property Type Single Family Home
Sub Type Detached
Listing Status Sold
Purchase Type For Sale
Square Footage 1,650 sqft
Price per Sqft $125
Subdivision Woodcrest
MLS Listing ID 1000067008
Sold Date 09/08/17
Style Cape Cod
Bedrooms 3
Full Baths 1
Half Baths 1
HOA Y/N N
Abv Grd Liv Area 1,650
Originating Board TREND
Year Built 1953
Annual Tax Amount $1,766
Tax Year 2016
Lot Size 5,227 Sqft
Acres 0.12
Lot Dimensions 50X105
Property Description
Cozy and charming describes this brick cape cod in the ever popular community of Woodcrest. One can't help but notice the warm feeling of home that greets you upon entering the center hall of this house. Turning into the living room you'll notice the brick, wood burning fireplace that serves as the focal point of this space. This comfortable room also features crown and chair rail moldings that give it a formal appeal. The room also features an abundance of windows and is loaded with natural light. The formal dining room also features crown and chair rail moldings and is the perfect size for gathering for a meal. Just off the dining room is the updated kitchen which features newer stainless steel appliances including oven, refrigerator and dishwasher. The kitchen also features ceramic tile flooring, pantry and a bar height peninsula which adds extra work space or a convenient place for eating on the go. The main floor of this home also features the third bedroom which is currently configured as a home office space. There is also an updated powder room that features a new sink and vanity and charming wainscoting. Walk out the back door to the spacious rear yard which is fully fenced with privacy fencing and features extensive plantings, and a concrete patio perfect for summer bbq's. Upstairs the home surprises with a spacious main bedroom that features three separate closets and a charming dormer nook. The second bedroom is also comfortably sized and also features a dormer nook. From this room, there is a "hidden" room accessed through the undersized door. This delightful space has it's own HVAC, closet space, features hardwood flooring, and is perfectly suited for a variety of uses. Downstairs the surprises continue with a full basement that features a variety of spaces. There is a partially finished room on one side with brand new carpet that features hand crafted shiplap wood work giving the space a unique appeal. There is also a finished laundry room with added storage as well as multiple utility spaces for workshop or storage use. The basement also features a true walk out with steps out to the back yard space. Other important updates and features include new HVAC in 2016, new roof in 2013, hardwood flooring throughout the main living spaces and an attached one car garage. This one is the perfect blend of charm and amenities and is truly move in ready. Woodcrest is conveniently located near major roadways, and is located in the Red Clay School District
Location
State DE
County New Castle
Area Elsmere/Newport/Pike Creek (30903)
Zoning NC5
Rooms
Other Rooms Living Room, Dining Room, Primary Bedroom, Bedroom 2, Kitchen, Family Room, Bedroom 1, Other
Basement Full, Outside Entrance
Interior
Interior Features Butlers Pantry, Ceiling Fan(s), Breakfast Area
Hot Water Natural Gas
Heating Gas, Forced Air, Energy Star Heating System
Cooling Central A/C
Flooring Wood, Tile/Brick
Fireplaces Number 1
Fireplaces Type Brick
Equipment Oven - Self Cleaning, Dishwasher, Built-In Microwave
Fireplace Y
Appliance Oven - Self Cleaning, Dishwasher, Built-In Microwave
Heat Source Natural Gas
Laundry Basement
Exterior
Exterior Feature Patio(s)
Garage Spaces 3.0
Fence Other
Utilities Available Cable TV
Water Access N
Roof Type Shingle
Accessibility None
Porch Patio(s)
Attached Garage 1
Total Parking Spaces 3
Garage Y
Building
Lot Description Level, Front Yard, Rear Yard
Story 1.5
Foundation Brick/Mortar
Sewer Public Sewer
Water Public
Architectural Style Cape Cod
Level or Stories 1.5
Additional Building Above Grade, Shed
New Construction N
Schools
School District Red Clay Consolidated
Others
Senior Community No
Tax ID 07-047.20-200
Ownership Fee Simple
Acceptable Financing Conventional, VA, FHA 203(b)
Listing Terms Conventional, VA, FHA 203(b)
Financing Conventional,VA,FHA 203(b)
Read Less Info
Want to know what your home might be worth? Contact us for a FREE valuation!

Our team is ready to help you sell your home for the highest possible price ASAP

Bought with Maria G Georgalas • Long & Foster Real Estate, Inc.
“Molly's job is to find and attract mastery-based agents to the office, protect the culture, and make sure everyone is happy! ”






