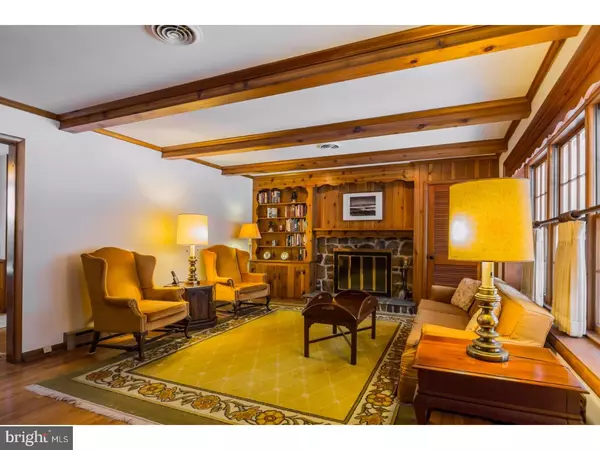$240,000
$250,000
4.0%For more information regarding the value of a property, please contact us for a free consultation.
3 Beds
3 Baths
1,665 SqFt
SOLD DATE : 03/30/2017
Key Details
Sold Price $240,000
Property Type Single Family Home
Sub Type Detached
Listing Status Sold
Purchase Type For Sale
Square Footage 1,665 sqft
Price per Sqft $144
Subdivision Lakes
MLS Listing ID 1000069082
Sold Date 03/30/17
Style Ranch/Rambler
Bedrooms 3
Full Baths 1
Half Baths 2
HOA Fees $35/ann
HOA Y/N Y
Abv Grd Liv Area 1,665
Originating Board TREND
Year Built 1966
Annual Tax Amount $7,174
Tax Year 2016
Lot Size 0.336 Acres
Acres 0.34
Lot Dimensions 152X100
Property Description
Situated on a picturesque .34 acre lot just a short walk to Nokomis School, the playground & Beach 4, this 1,665 square foot "Grafton" ranch is truly exceptional! As you approach, take note of the lovely curb appeal with the paver walkway, paver front porch and paved drive to the right that can easily accommodate five cars. Enter into the foyer where you will note the gleaming oak floors that are found in the living room, dining room, hallway & all 3 bedrooms. To the right of the foyer is the large living room (18 x 14) where the focal point is the woodburning fieldstone fireplace with mantel & slate hearth. Bookshelves & built-in cabinetry flank the fireplace, there is a beamed ceiling & a large coat closet is to the right of the fireplace. To the left of the foyer is the bedroom wing where there are 3 nice size bedrooms, a full bath in the hallway with soaking tub & a half bath is located between the master and second bedroom at the end of the hallway. Note: adjacent to this half bath is a closet that could easily be used to add space to the half bath to create a full bath. Pulldown stairs in the hallway lead to an attic that runs the length of the home. Overlooking the rear grounds is a dining room with built in cabinetry and conveniently adjacent to the kitchen. The kitchen features abundant signature Grafton cabinetry, black appliances including a cooktop, bosch dishwasher (2 years new), built-in oven and refigerator (all included). A rear foyer area leads to a large family room which features neutral carpeting, knotty pine walls and windows overlooking the front grounds. A second powder room is located off the family room. Doors in the family room open to the laundry area which is home to the washer & dryer (included AS IS). A door here in the family room opens to a utility room which is the location of the Burnham heater (gas) - the current owners converted from oil to gas. This home boasts gas hot water baseboard heat along with central air! A 12 x 10 shed is in the rear for storage of garden equipment, tools and bicycles! Other extras are: the sewer line was replaced in 2010, the roof was replaced in 2012, and a new well was drilled in 2007. The current owner is a member in good standing with the Medford Lakes Colony and the Certificate will be transferred to the new owner at closing so they can enjoy the lakes, beaches, ball fields, etc. Medford Lakes....where the living is easy! Don't miss it!
Location
State NJ
County Burlington
Area Medford Lakes Boro (20321)
Zoning LR
Rooms
Other Rooms Living Room, Dining Room, Primary Bedroom, Bedroom 2, Kitchen, Family Room, Bedroom 1, Other, Attic
Interior
Interior Features Primary Bath(s), Stall Shower, Kitchen - Eat-In
Hot Water S/W Changeover
Heating Gas
Cooling Central A/C
Flooring Wood, Fully Carpeted, Tile/Brick
Fireplaces Number 1
Fireplaces Type Brick
Fireplace Y
Heat Source Natural Gas
Laundry Main Floor
Exterior
Exterior Feature Porch(es)
Garage Spaces 3.0
Utilities Available Cable TV
Water Access N
Roof Type Shingle
Accessibility None
Porch Porch(es)
Total Parking Spaces 3
Garage N
Building
Lot Description Level
Story 1
Sewer Public Sewer
Water Well
Architectural Style Ranch/Rambler
Level or Stories 1
Additional Building Above Grade
New Construction N
Schools
Elementary Schools Neeta School
School District Medford Lakes Borough Public Schools
Others
Senior Community No
Tax ID 21-30028-01043
Ownership Fee Simple
Acceptable Financing Conventional, VA, FHA 203(b)
Listing Terms Conventional, VA, FHA 203(b)
Financing Conventional,VA,FHA 203(b)
Read Less Info
Want to know what your home might be worth? Contact us for a FREE valuation!

Our team is ready to help you sell your home for the highest possible price ASAP

Bought with Alice Levas • BHHS Fox & Roach-Medford
“Molly's job is to find and attract mastery-based agents to the office, protect the culture, and make sure everyone is happy! ”






