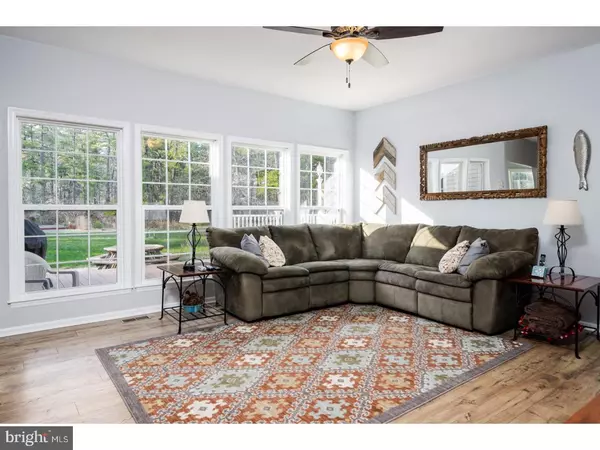$334,000
$344,900
3.2%For more information regarding the value of a property, please contact us for a free consultation.
3 Beds
3 Baths
2,100 SqFt
SOLD DATE : 08/31/2017
Key Details
Sold Price $334,000
Property Type Single Family Home
Sub Type Detached
Listing Status Sold
Purchase Type For Sale
Square Footage 2,100 sqft
Price per Sqft $159
Subdivision Woodlands
MLS Listing ID 1000073902
Sold Date 08/31/17
Style Colonial
Bedrooms 3
Full Baths 2
Half Baths 1
HOA Y/N N
Abv Grd Liv Area 2,100
Originating Board TREND
Year Built 2005
Annual Tax Amount $7,008
Tax Year 2016
Lot Size 1.580 Acres
Acres 1.58
Lot Dimensions 0X0
Property Description
Absolutely beautiful 3 Bedroom and 2.5 Bath custom colonial style home nestled in a private wooded setting in Woodland Twp. This newer home has been meticulously maintained and pride of ownership shows at every turn. The interior of this home offers an open floor plan, a tiled foyer, a large first floor office off the foyer, a large dining room, hardwood flooring, a den/playroom, a huge sun room with a sliding glass door to the deck along with cathedral ceilings, a finished basement, huge windows throughout that provide a ton of light, tons of storage space, a neutral decor throughout, a large family room that is open to the kitchen, and top it off with a large master suite with a huge master bath and walk-in closet. The exterior of this home offer a beautiful covered front porch, a long driveway to a 2-car garage, a fenced-in garden with irrigation, a huge cedar deck with low voltage lighting, a sprinkler system, a large patio with a firepit, and a 33x18 pool with a large deck. This home has it all, don't miss your opportunity to see this wonderful home.
Location
State NJ
County Burlington
Area Woodland Twp (20339)
Zoning RES
Rooms
Other Rooms Living Room, Dining Room, Primary Bedroom, Bedroom 2, Kitchen, Family Room, Bedroom 1, Laundry, Attic
Basement Full
Interior
Interior Features Primary Bath(s), Kitchen - Eat-In
Hot Water Electric
Heating Gas, Forced Air
Cooling Central A/C
Fireplace N
Heat Source Natural Gas
Laundry Main Floor
Exterior
Exterior Feature Deck(s), Porch(es)
Garage Spaces 5.0
Pool Above Ground
Waterfront N
Water Access N
Roof Type Pitched,Shingle
Accessibility None
Porch Deck(s), Porch(es)
Parking Type Attached Garage
Attached Garage 2
Total Parking Spaces 5
Garage Y
Building
Lot Description Front Yard, Rear Yard, SideYard(s)
Story 2
Foundation Concrete Perimeter
Sewer On Site Septic
Water Well
Architectural Style Colonial
Level or Stories 2
Additional Building Above Grade
New Construction N
Schools
School District Lenape Regional High
Others
Senior Community No
Tax ID 39-03813-00002
Ownership Fee Simple
Read Less Info
Want to know what your home might be worth? Contact us for a FREE valuation!

Our team is ready to help you sell your home for the highest possible price ASAP

Bought with James Traynham • Smires & Associates

“Molly's job is to find and attract mastery-based agents to the office, protect the culture, and make sure everyone is happy! ”






