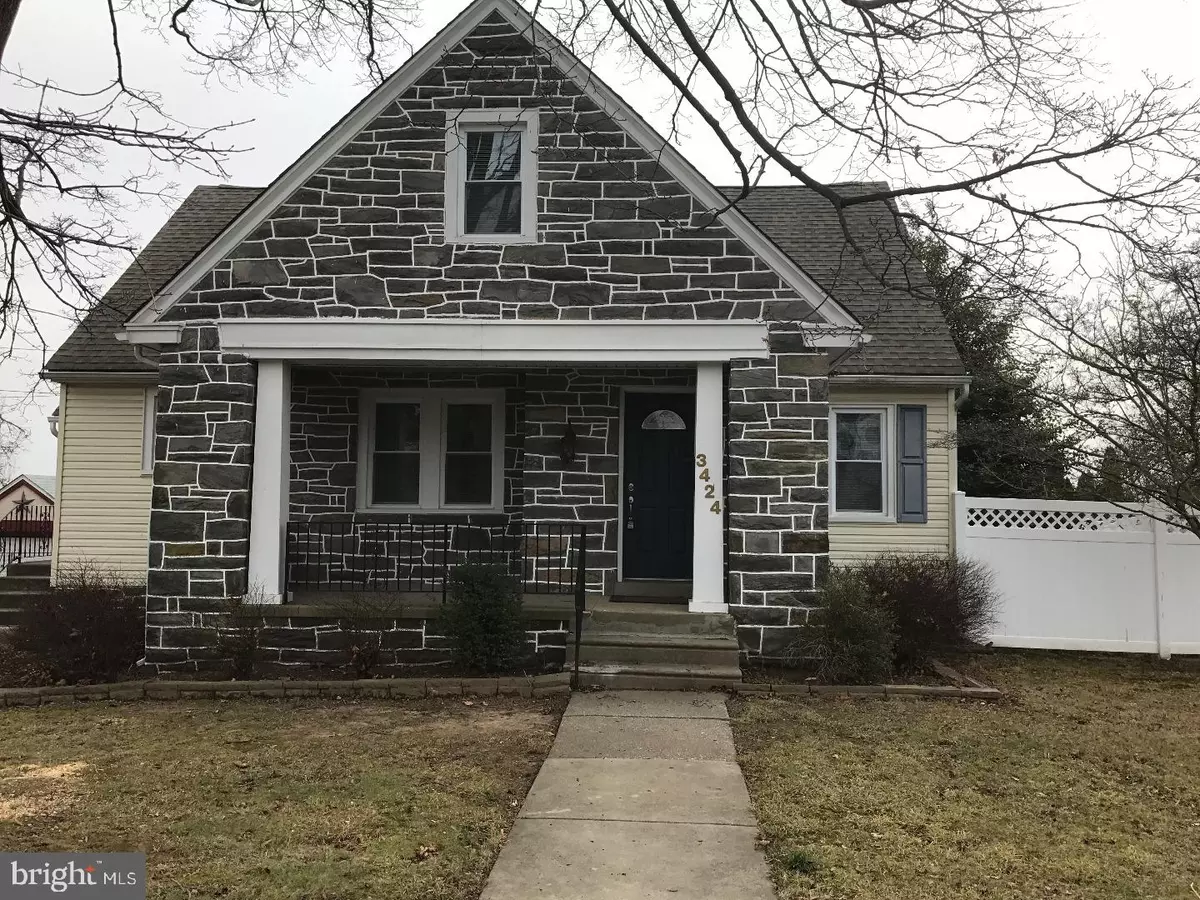$170,000
$174,900
2.8%For more information regarding the value of a property, please contact us for a free consultation.
3 Beds
2 Baths
1,565 SqFt
SOLD DATE : 05/18/2017
Key Details
Sold Price $170,000
Property Type Single Family Home
Sub Type Detached
Listing Status Sold
Purchase Type For Sale
Square Footage 1,565 sqft
Price per Sqft $108
Subdivision Drexel Hill
MLS Listing ID 1000078740
Sold Date 05/18/17
Style Cape Cod
Bedrooms 3
Full Baths 2
HOA Y/N N
Abv Grd Liv Area 1,565
Originating Board TREND
Year Built 1940
Annual Tax Amount $6,402
Tax Year 2017
Lot Size 9,322 Sqft
Acres 0.21
Lot Dimensions 75X125
Property Description
Well maintained, 3 Bedroom 2 bath Stone Cape Cod with charming interior architectural doorways. Move in ready. Covered front & back porches, 2 Car detached Garage & private 4-car+ driveway. Sits on a level "double lot". You will enjoy entertaining friends and family on the rear deck & porch overlooking the large private yard with perimeter enclosed fence. Main floor offers a Vestibule entrance and new front door, bright and cheery living room/great room with cast iron stove/fireplace, and exits to rear porch and deck. Formal dining room with double window, view to front porch. Sun-filled, updated galley kitchen with maple cabinets, ceramic back-splash, Formica counters, porcelain sink, tile floor, black & stainless steel appliances, gas cooking, newer microwave, dishwasher and GE Side-by-Side refrigerator. The "Butler's Pantry" is convenient & offers extra counter/cabinet space & storage and exits to driveway side yard. Main floor bedroom and full bath with tile floor & linen closet. Can be used for home office or guest room. Upper level offers wide hallway with access to extra floored storage, a large main bedroom with a skylight, front window & spacious walk-in closet. 3rd bedroom with a traditional single closet and window, and hall bath with soaking tub, linen closet, vinyl floor & single vanity. Daylight basement offers a "walk-out" exit to rear yard. It can be easily finished for additional living space, laundry area includes Kenmore washer/dryer. General: Hardwood floors under carpets. Replacement windows in 2003-2005, Roof replaced 2006. Bradford-White Electric Hot water heater 2015. Exterior stone and vinyl siding. Asphalt driveway replaced, Utility: Weil-McLain gas heater. Window AC units included. Convenient location, walk to public transportation, easy access to major roadways and shopping. 20 Minutes to center city and Phila. Airport. A must see, and priced to sell! Call us today to schedule a showing. Public record shows address at 3422 Brunswick Ave. Motivated Seller.
Location
State PA
County Delaware
Area Upper Darby Twp (10416)
Zoning RESID
Rooms
Other Rooms Living Room, Dining Room, Primary Bedroom, Bedroom 2, Kitchen, Bedroom 1, Other, Attic
Basement Full, Unfinished, Outside Entrance
Interior
Interior Features Butlers Pantry, Skylight(s), Ceiling Fan(s)
Hot Water Electric
Heating Gas, Hot Water, Radiator, Baseboard
Cooling None
Flooring Wood, Fully Carpeted, Vinyl, Tile/Brick
Fireplaces Number 1
Equipment Built-In Range, Dishwasher, Refrigerator, Disposal, Built-In Microwave
Fireplace Y
Window Features Replacement
Appliance Built-In Range, Dishwasher, Refrigerator, Disposal, Built-In Microwave
Heat Source Natural Gas
Laundry Basement
Exterior
Exterior Feature Deck(s), Porch(es)
Garage Spaces 5.0
Fence Other
Waterfront N
Water Access N
Roof Type Pitched,Shingle
Accessibility None
Porch Deck(s), Porch(es)
Parking Type On Street, Driveway, Detached Garage
Total Parking Spaces 5
Garage Y
Building
Lot Description Level, Open, Front Yard, Rear Yard, SideYard(s)
Story 1.5
Sewer Public Sewer
Water Public
Architectural Style Cape Cod
Level or Stories 1.5
Additional Building Above Grade
New Construction N
Schools
Middle Schools Drexel Hill
High Schools Upper Darby Senior
School District Upper Darby
Others
Senior Community No
Tax ID 16-12-00181-00
Ownership Fee Simple
Acceptable Financing Conventional, FHA 203(b)
Listing Terms Conventional, FHA 203(b)
Financing Conventional,FHA 203(b)
Read Less Info
Want to know what your home might be worth? Contact us for a FREE valuation!

Our team is ready to help you sell your home for the highest possible price ASAP

Bought with Jonathan Batty • Keller Williams Realty Devon-Wayne

“Molly's job is to find and attract mastery-based agents to the office, protect the culture, and make sure everyone is happy! ”






