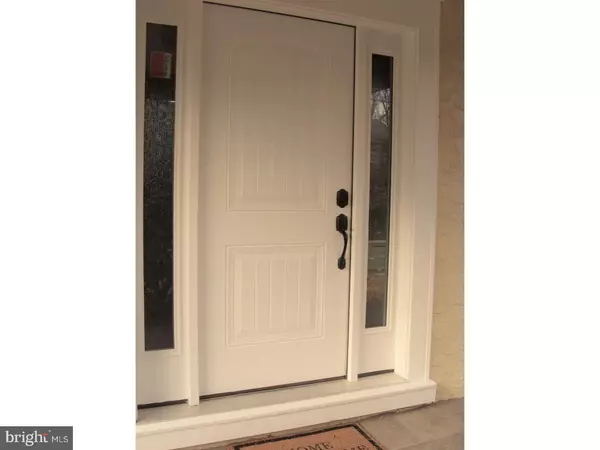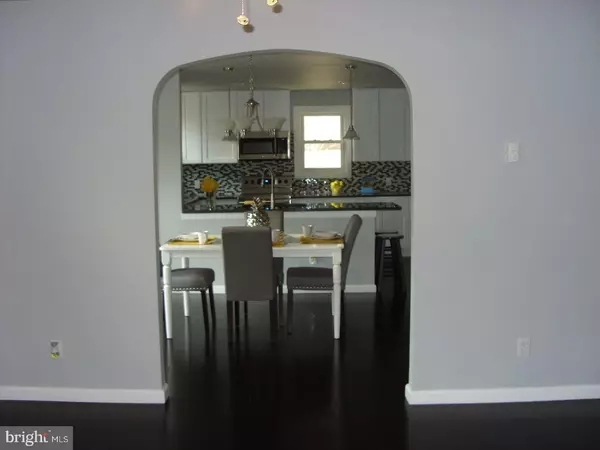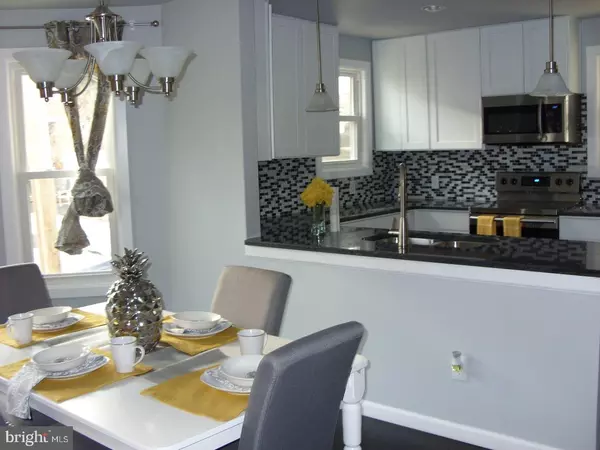$164,300
$155,000
6.0%For more information regarding the value of a property, please contact us for a free consultation.
4 Beds
2 Baths
1,603 SqFt
SOLD DATE : 07/07/2017
Key Details
Sold Price $164,300
Property Type Single Family Home
Sub Type Twin/Semi-Detached
Listing Status Sold
Purchase Type For Sale
Square Footage 1,603 sqft
Price per Sqft $102
Subdivision Drexel Hill
MLS Listing ID 1000079442
Sold Date 07/07/17
Style Traditional
Bedrooms 4
Full Baths 1
Half Baths 1
HOA Y/N N
Abv Grd Liv Area 1,603
Originating Board TREND
Year Built 1940
Annual Tax Amount $5,201
Tax Year 2017
Lot Size 2,831 Sqft
Acres 0.06
Lot Dimensions 25X125
Property Description
Newly renovated Drexel Hill twin back on the market! Buyer was unable to secure a loan! Positioned for a quick close. Come see over 1600 square feet of updated living space with a full finished basement. The first major improvement is the open concept first floor. The stylish new front door opens to the living room that features a stone fireplace. Dark hardwood floors extend throughout from the living room to the dining room and into the eat in kitchen. The brand new eat-in kitchen features granite counter tops, all new stainless steel appliances, including a tucked away refrigerator, garbage disposal and more than enough storage. There is a newly added half bath behind the kitchen in the hallway leading to the back door. This hallway also features neatly tucked away storage. The finished basement has with plush carpet, a laundry area hookup and a door leading to the back yard. The fenced in backyard has a patio area and access to the detached 1 car garage. The stairs leading to the second floor features plush carpet found throughout the floor. The bathroom has been fully renovated with tile and new fixtures. The main bedroom boasts an extra large closet that when closed makes a wall of mirrors. Let's not forget the finished 3rd floor attic space. Could be a great space to use for reading, for music, an extra large bedroom or 3 bedrooms . . . endless possibilities. Don't let this beauty pass you by!!
Location
State PA
County Delaware
Area Upper Darby Twp (10416)
Zoning RES
Rooms
Other Rooms Living Room, Dining Room, Primary Bedroom, Bedroom 2, Bedroom 3, Kitchen, Bedroom 1, Attic
Basement Full, Outside Entrance
Interior
Interior Features Kitchen - Eat-In
Hot Water Natural Gas
Heating Electric, Hot Water
Cooling Wall Unit
Fireplaces Number 1
Equipment Disposal, Built-In Microwave
Fireplace Y
Appliance Disposal, Built-In Microwave
Heat Source Electric
Laundry Basement
Exterior
Garage Spaces 2.0
Waterfront N
Water Access N
Accessibility None
Parking Type Detached Garage
Total Parking Spaces 2
Garage Y
Building
Lot Description Corner, Front Yard, Rear Yard
Story 3+
Sewer Public Sewer
Water Public
Architectural Style Traditional
Level or Stories 3+
Additional Building Above Grade
New Construction N
Schools
School District Upper Darby
Others
Senior Community No
Tax ID 16-09-01175-00
Ownership Fee Simple
Read Less Info
Want to know what your home might be worth? Contact us for a FREE valuation!

Our team is ready to help you sell your home for the highest possible price ASAP

Bought with Christopher Twardy • BHHS Fox & Roach-Center City Walnut

“Molly's job is to find and attract mastery-based agents to the office, protect the culture, and make sure everyone is happy! ”






