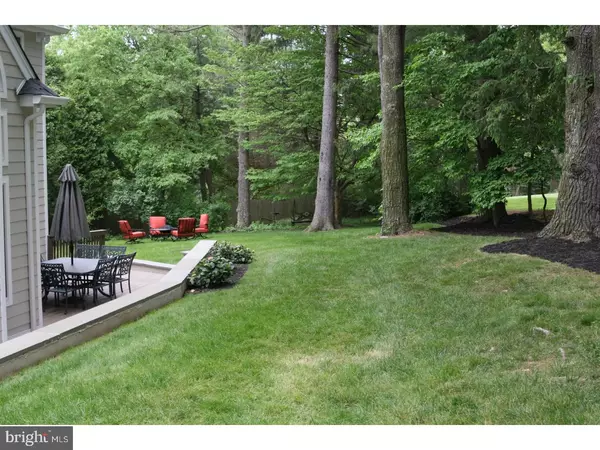$1,350,000
$1,350,000
For more information regarding the value of a property, please contact us for a free consultation.
4 Beds
7 Baths
7,490 SqFt
SOLD DATE : 08/04/2017
Key Details
Sold Price $1,350,000
Property Type Single Family Home
Sub Type Detached
Listing Status Sold
Purchase Type For Sale
Square Footage 7,490 sqft
Price per Sqft $180
Subdivision None Available
MLS Listing ID 1000082140
Sold Date 08/04/17
Style Colonial
Bedrooms 4
Full Baths 5
Half Baths 2
HOA Y/N N
Abv Grd Liv Area 5,412
Originating Board TREND
Year Built 1994
Annual Tax Amount $22,918
Tax Year 2017
Lot Size 0.753 Acres
Acres 0.75
Property Description
BETTER than NEW Construction on a quiet CUL-DE-SAC in an Established Neighborhood with Mature Landscaping. ALL UPDATED ? TURN-KEY. Only a job offer too-good-to-refuse makes this exceptional Light-Filled Colonial available. NO STUCCO = NO Worries! NEW Hardie Board CEMENT siding & PA Field Stone plus all NEW Anderson WINDOWS & exterior DOORS and a 50yr ROOF. Approx, $350,000 in Beautiful Updates and Improvements with amenities too abundant to list here. NEWLY Landscaped, the gently sloping backyard provides PICTURESQUE VIEWS and a naturally PRIVATE oasis with TWO FLAT AREAS for play and/or outdoor living and room for a POOL. ALL of the DESIRABLE AMENITIES: Loads of Recessed Lighting, splendid MILLWORK, refinished Dark HARDWOOD floors, 2-story MARBLE Foyer, grand staircase & striking Asfor crystal chandelier, Marble and Slate GAS FIREPLACES, Main Floor OFFICE/LIBRARY/DEN with built-ins, Vaulted ceilings, Skylights, Soaring Tall Anderson sliders to the back deck. Magnificent CHEF's kitchen with NEWER CUSTOM CHERRY Cabinetry, gorgeous granite countertops, Pro-grade VIKING Stainless Appliances, a Butler's Pantry with 2nd dishwasher, 2-story Breakfast Room, back staircase, Main Floor Laundry room and two powder rooms. Upstairs boasts 4 large bedrooms including a LAVISH MASTER SUITE complete with sitting area, 3 walk-in closets (1 cedar) and tray ceilings with an LED TV. The Sumptuous SPA-style BATH, free-standing tub set below a Breathtaking Window, RADIANT Carrara MARBLE floors, his and her vanities. ALL ENSUITE BEDROOMS - sizeable and updated with ample closets. The FINISHED LOWER LEVEL offers an impressive THEATER with SURROUND SOUND, Retractable SCREEN, wet bar and EXERCISE Room plus a GUEST SUITE with full Bath and its own staircase. The care and consideration taken by the owners is matched by their thoughtful design choices in this spectacular Villanova property.
Location
State PA
County Delaware
Area Radnor Twp (10436)
Zoning RESID
Rooms
Other Rooms Living Room, Dining Room, Primary Bedroom, Bedroom 2, Bedroom 3, Kitchen, Family Room, Bedroom 1, Laundry, Other, Attic
Basement Full, Fully Finished
Interior
Interior Features Primary Bath(s), Kitchen - Island, Butlers Pantry, Skylight(s), Ceiling Fan(s), Wet/Dry Bar, Stall Shower, Dining Area
Hot Water Natural Gas, Electric
Heating Gas, Forced Air, Energy Star Heating System
Cooling Central A/C, Energy Star Cooling System
Flooring Wood, Fully Carpeted, Tile/Brick, Marble
Fireplaces Number 2
Fireplaces Type Marble, Stone, Gas/Propane
Equipment Oven - Double, Oven - Self Cleaning, Commercial Range, Dishwasher, Refrigerator, Disposal, Built-In Microwave
Fireplace Y
Window Features Energy Efficient,Replacement
Appliance Oven - Double, Oven - Self Cleaning, Commercial Range, Dishwasher, Refrigerator, Disposal, Built-In Microwave
Heat Source Natural Gas
Laundry Main Floor
Exterior
Exterior Feature Deck(s)
Garage Inside Access, Garage Door Opener
Garage Spaces 3.0
Utilities Available Cable TV
Waterfront N
Water Access N
Roof Type Shingle
Accessibility None
Porch Deck(s)
Parking Type Driveway, Attached Garage, Other
Attached Garage 3
Total Parking Spaces 3
Garage Y
Building
Lot Description Cul-de-sac, Level, Sloping, Front Yard, Rear Yard, SideYard(s)
Story 2
Foundation Concrete Perimeter
Sewer Public Sewer
Water Public
Architectural Style Colonial
Level or Stories 2
Additional Building Above Grade, Below Grade
Structure Type Cathedral Ceilings,9'+ Ceilings,High
New Construction N
Schools
Elementary Schools Ithan
Middle Schools Radnor
High Schools Radnor
School District Radnor Township
Others
Senior Community No
Tax ID 36-04-02700-79
Ownership Fee Simple
Security Features Security System
Acceptable Financing Conventional, VA, FHA 203(b)
Listing Terms Conventional, VA, FHA 203(b)
Financing Conventional,VA,FHA 203(b)
Read Less Info
Want to know what your home might be worth? Contact us for a FREE valuation!

Our team is ready to help you sell your home for the highest possible price ASAP

Bought with Edward J DiMarcantonio • Axis Realty Partners

“Molly's job is to find and attract mastery-based agents to the office, protect the culture, and make sure everyone is happy! ”






