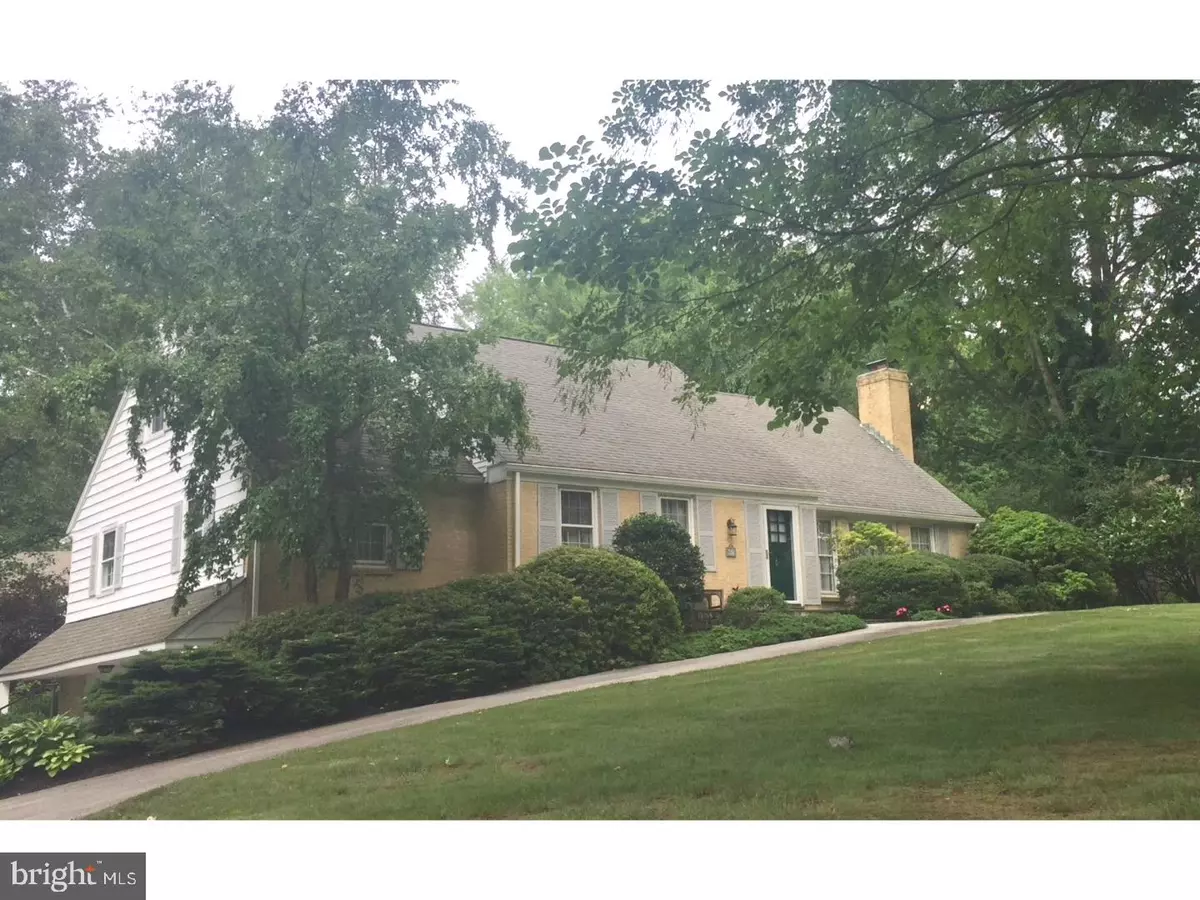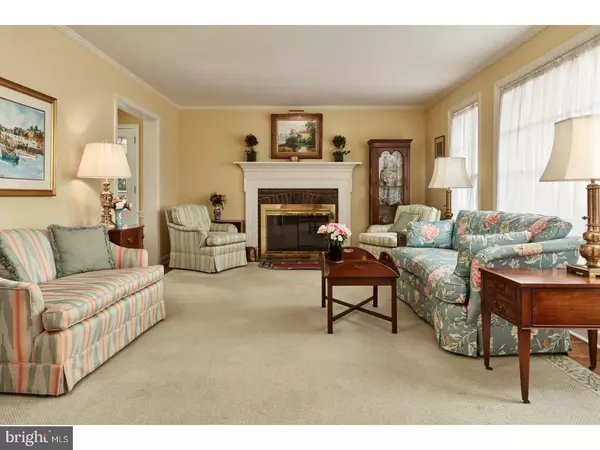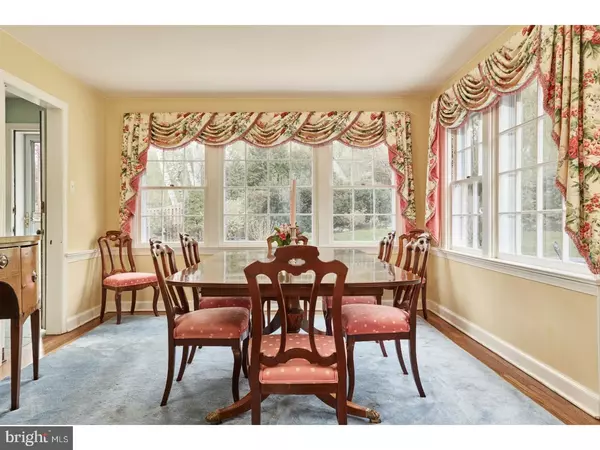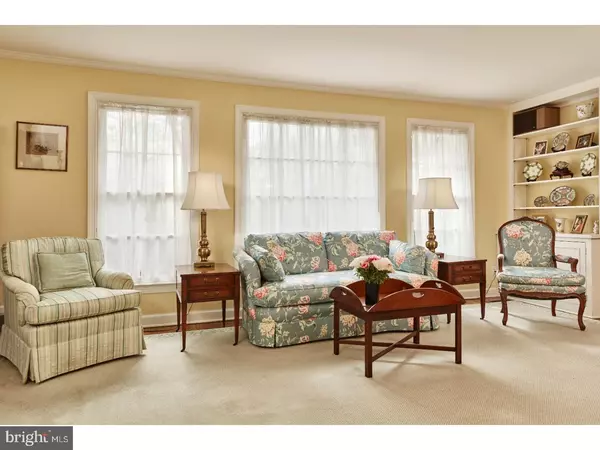$665,000
$699,000
4.9%For more information regarding the value of a property, please contact us for a free consultation.
4 Beds
3 Baths
2,401 SqFt
SOLD DATE : 08/04/2017
Key Details
Sold Price $665,000
Property Type Single Family Home
Sub Type Detached
Listing Status Sold
Purchase Type For Sale
Square Footage 2,401 sqft
Price per Sqft $276
Subdivision None Available
MLS Listing ID 1000084276
Sold Date 08/04/17
Style Cape Cod
Bedrooms 4
Full Baths 3
HOA Y/N N
Abv Grd Liv Area 2,401
Originating Board TREND
Year Built 1966
Annual Tax Amount $9,745
Tax Year 2017
Lot Size 0.953 Acres
Acres 0.95
Lot Dimensions 267X420
Property Description
A gardener's paradise with distinctive landscaping, garden walls and an expansive flagstone Terrace, this appealing home is served by the award-winning Radnor Elementary school. It was quality-built in 1966 by Cullen Construction. A semi-circular driveway brings visitors to the welcoming front door of 661 Mill Road, a home boasting four Bedrooms, 3 full Baths, gracious mill work details and wonderful natural light in all of the rooms. The hardwood floors on the first floor gleam. An updated Kitchen features an island, useful for seating and food preparation, granite counters, a greenhouse window and glass-front upper cabinets. There is access from the Kitchen to the Terrace. The first floor also features a large fireside Living Room which opens to a bright & sunny Dining Room. Rounding out the first floor are two Bedrooms, one with an adjoining Bath and a Hall Bath. The lower level offers a large Office/Party Room with a wet bar, Laundry facilities nearby, and access to the 2-car attached Garage. The home has been beautifully maintained and is a place with its own elegance and a very special appeal.
Location
State PA
County Delaware
Area Radnor Twp (10436)
Zoning R-10
Direction Southwest
Rooms
Other Rooms Living Room, Dining Room, Primary Bedroom, Bedroom 2, Bedroom 3, Kitchen, Family Room, Bedroom 1, Laundry, Other, Attic
Basement Full, Fully Finished
Interior
Interior Features Primary Bath(s), Wet/Dry Bar, Stall Shower, Kitchen - Eat-In
Hot Water Electric
Heating Gas, Electric, Forced Air
Cooling Central A/C
Flooring Wood, Fully Carpeted, Tile/Brick
Fireplaces Number 1
Equipment Cooktop, Oven - Wall, Oven - Self Cleaning, Dishwasher, Disposal
Fireplace Y
Appliance Cooktop, Oven - Wall, Oven - Self Cleaning, Dishwasher, Disposal
Heat Source Natural Gas, Electric
Laundry Lower Floor
Exterior
Exterior Feature Patio(s)
Garage Inside Access
Garage Spaces 5.0
Waterfront N
Water Access N
Roof Type Pitched
Accessibility None
Porch Patio(s)
Parking Type Attached Garage, Other
Attached Garage 2
Total Parking Spaces 5
Garage Y
Building
Lot Description Irregular
Story 1.5
Foundation Brick/Mortar
Sewer Public Sewer
Water Public
Architectural Style Cape Cod
Level or Stories 1.5
Additional Building Above Grade
New Construction N
Schools
Elementary Schools Radnor
Middle Schools Radnor
High Schools Radnor
School District Radnor Township
Others
Senior Community No
Tax ID 36-04-02436-00
Ownership Fee Simple
Acceptable Financing Conventional
Listing Terms Conventional
Financing Conventional
Read Less Info
Want to know what your home might be worth? Contact us for a FREE valuation!

Our team is ready to help you sell your home for the highest possible price ASAP

Bought with Lisie B Abrams • BHHS Fox & Roach - Haverford Sales Office

“Molly's job is to find and attract mastery-based agents to the office, protect the culture, and make sure everyone is happy! ”






