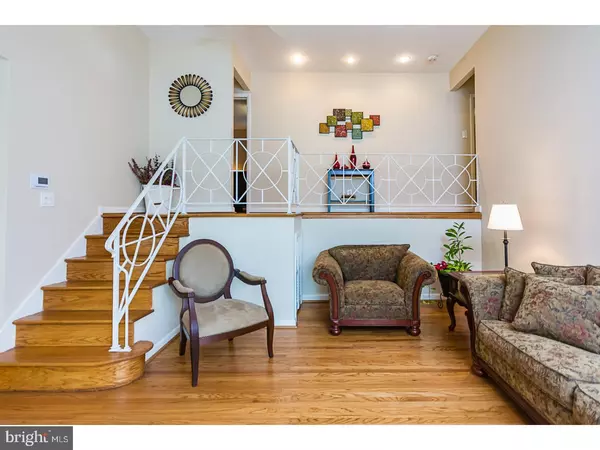$370,000
$364,900
1.4%For more information regarding the value of a property, please contact us for a free consultation.
4 Beds
3 Baths
2,036 SqFt
SOLD DATE : 06/30/2017
Key Details
Sold Price $370,000
Property Type Single Family Home
Sub Type Detached
Listing Status Sold
Purchase Type For Sale
Square Footage 2,036 sqft
Price per Sqft $181
Subdivision None Available
MLS Listing ID 1000085108
Sold Date 06/30/17
Style Traditional,Split Level
Bedrooms 4
Full Baths 2
Half Baths 1
HOA Y/N N
Abv Grd Liv Area 2,036
Originating Board TREND
Year Built 1956
Annual Tax Amount $4,401
Tax Year 2017
Lot Size 0.295 Acres
Acres 0.3
Lot Dimensions 165X180
Property Description
An Awesome Multi Level Home in a wonderful, quiet neighborhood is ready for its next owner! This 4 bedrooms, 2.5 bath home has a natural stone front, clean open floor plan, and great curb appeal. As you enter the home, the welcoming Living Room has a dramatic 2 story cathedral ceiling and open to the Dining Room. With gleaming hardwood floors, fresh neutral paint, natural light from the 2 triple windows, this space is impressive. Another highlight of the home is the kitchen, "The Heart of the Home", with Brand New granite countertop, New stainless steel appliances, and just freshly painted which gives it that Brand New look and feel. The home was built with extra square footage in the Eat In Kitchen area which makes it more roomy, bright with lots of windows and skylights, and an extra work space/desk area with exit door. Upstairs you will find the Master Bedroom with double closets and Master Bath. Two additional bedrooms and full bath are on this level. The 4th Bedroom is on the top level with door and stairway which makes for a very private space. The lower level has a Powder Room and comfortable Family Room with super large wet bar perfect for entertaining. Outside exit to the patio from the Family Room. Spacious Laundry facilities and mudroom with exit door to front of home complete the lower level. Lush greenery provides for the private outdoor area with expansive Deck, covered Patio area, and two storage sheds. This ideal home is just perfectly situated with easy access to major highway and shopping so don't miss this opportunity to come see!
Location
State PA
County Delaware
Area Marple Twp (10425)
Zoning RES
Rooms
Other Rooms Living Room, Dining Room, Primary Bedroom, Bedroom 2, Bedroom 3, Kitchen, Family Room, Bedroom 1, Laundry, Attic
Basement Full, Outside Entrance, Fully Finished
Interior
Interior Features Primary Bath(s), Butlers Pantry, Skylight(s), Ceiling Fan(s), Wet/Dry Bar, Kitchen - Eat-In
Hot Water Natural Gas
Heating Gas, Forced Air
Cooling Central A/C
Flooring Wood, Fully Carpeted, Vinyl, Tile/Brick
Equipment Cooktop, Built-In Range, Oven - Self Cleaning, Dishwasher, Disposal, Built-In Microwave
Fireplace N
Appliance Cooktop, Built-In Range, Oven - Self Cleaning, Dishwasher, Disposal, Built-In Microwave
Heat Source Natural Gas
Laundry Lower Floor
Exterior
Exterior Feature Deck(s)
Utilities Available Cable TV
Waterfront N
Water Access N
Roof Type Shingle
Accessibility None
Porch Deck(s)
Parking Type None
Garage N
Building
Lot Description Level
Story Other
Sewer Public Sewer
Water Public
Architectural Style Traditional, Split Level
Level or Stories Other
Additional Building Above Grade
Structure Type Cathedral Ceilings
New Construction N
Schools
Middle Schools Paxon Hollow
High Schools Marple Newtown
School District Marple Newtown
Others
Senior Community No
Tax ID 25-00-03927-00
Ownership Fee Simple
Acceptable Financing Conventional, VA, FHA 203(b)
Listing Terms Conventional, VA, FHA 203(b)
Financing Conventional,VA,FHA 203(b)
Read Less Info
Want to know what your home might be worth? Contact us for a FREE valuation!

Our team is ready to help you sell your home for the highest possible price ASAP

Bought with Patricia Gildea • Keller Williams Real Estate - Media

“Molly's job is to find and attract mastery-based agents to the office, protect the culture, and make sure everyone is happy! ”






