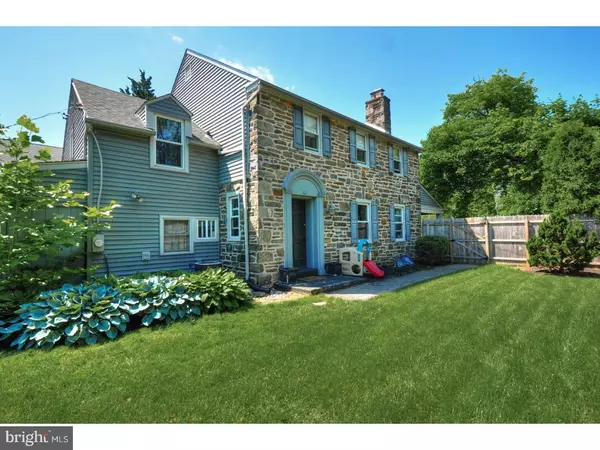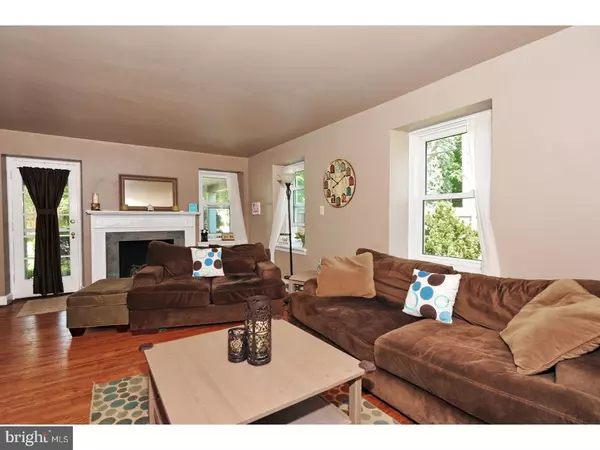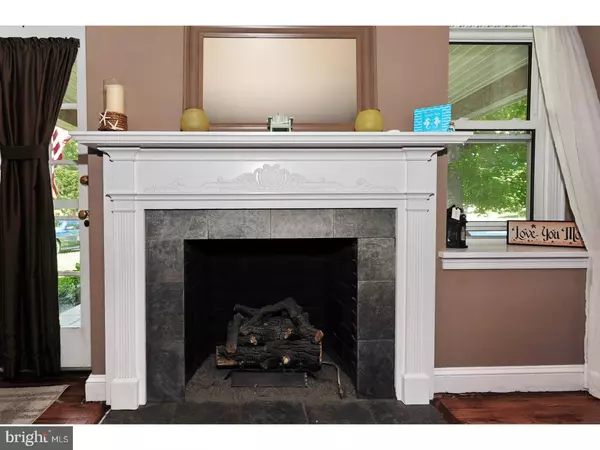$245,000
$250,000
2.0%For more information regarding the value of a property, please contact us for a free consultation.
4 Beds
3 Baths
1,970 SqFt
SOLD DATE : 08/21/2017
Key Details
Sold Price $245,000
Property Type Single Family Home
Sub Type Detached
Listing Status Sold
Purchase Type For Sale
Square Footage 1,970 sqft
Price per Sqft $124
Subdivision Aronimink
MLS Listing ID 1000085982
Sold Date 08/21/17
Style Colonial,Traditional
Bedrooms 4
Full Baths 2
Half Baths 1
HOA Y/N N
Abv Grd Liv Area 1,970
Originating Board TREND
Year Built 1930
Annual Tax Amount $9,351
Tax Year 2017
Lot Size 7,667 Sqft
Acres 0.18
Lot Dimensions 70X131
Property Description
This is a Cartus Relocation Sale...Quaint stone home with timeless character, finished basement, and fenced yard located in the charming neighborhood of Aronomink. Welcoming porch leads into expansive living room gas fireplace and hardwood flooring that carries into the classic dining room with chair rail and plentiful windows. Gas range with hood in kitchen along with tile flooring and dishwasher, which leads to what could be office or family room, presently a playroom, with laundry and powder room (with new flooring!) as well. A screened porch leads to completely fenced private yard with shed, Paver patio, and manicured landscape. Basement is partially finished, adding approx. 250 interior sq ft of living space, along with utility area with built-in shelving. Second floor has master bedroom with hardwood flooring, ceiling fan, and full bath with retro tile. Three additional bedrooms and hall bath with wainscoting, tile surround bath, and tile flooring complete the second level. (Notice the access to attic through pull-down in one of the bedroom closets!) Home has gas heat, central air, and Fios. Home is conveniently located near shopping, restaurants, golf clubs, and Septa!
Location
State PA
County Delaware
Area Upper Darby Twp (10416)
Zoning RES
Rooms
Other Rooms Living Room, Dining Room, Primary Bedroom, Bedroom 2, Bedroom 3, Kitchen, Family Room, Bedroom 1, Laundry, Other, Attic
Basement Full
Interior
Interior Features Primary Bath(s), Ceiling Fan(s), Stall Shower, Kitchen - Eat-In
Hot Water Electric
Heating Gas, Hot Water
Cooling Central A/C
Flooring Wood, Fully Carpeted
Fireplaces Number 1
Fireplaces Type Gas/Propane
Equipment Oven - Self Cleaning, Dishwasher
Fireplace Y
Appliance Oven - Self Cleaning, Dishwasher
Heat Source Natural Gas
Laundry Main Floor
Exterior
Exterior Feature Patio(s), Porch(es)
Utilities Available Cable TV
Waterfront N
Water Access N
Roof Type Pitched
Accessibility None
Porch Patio(s), Porch(es)
Parking Type None
Garage N
Building
Lot Description Corner, Front Yard, Rear Yard, SideYard(s)
Story 2
Sewer Public Sewer
Water Public
Architectural Style Colonial, Traditional
Level or Stories 2
Additional Building Above Grade, Shed
New Construction N
Schools
High Schools Upper Darby Senior
School District Upper Darby
Others
Senior Community No
Tax ID 16-10-00488-00
Ownership Fee Simple
Acceptable Financing Conventional, VA, FHA 203(b)
Listing Terms Conventional, VA, FHA 203(b)
Financing Conventional,VA,FHA 203(b)
Read Less Info
Want to know what your home might be worth? Contact us for a FREE valuation!

Our team is ready to help you sell your home for the highest possible price ASAP

Bought with Frank J McGovern • Long & Foster Real Estate, Inc.

“Molly's job is to find and attract mastery-based agents to the office, protect the culture, and make sure everyone is happy! ”






