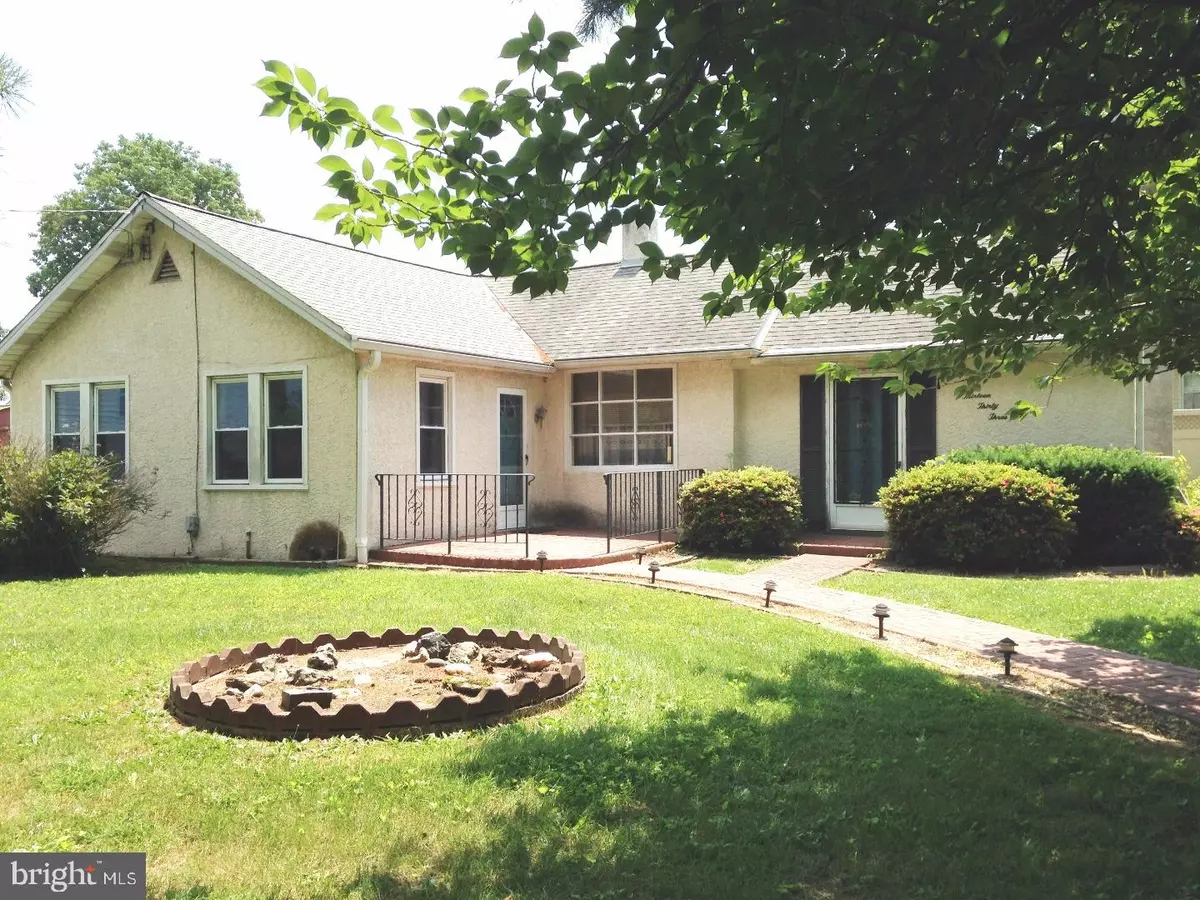$68,000
$67,900
0.1%For more information regarding the value of a property, please contact us for a free consultation.
2 Beds
1 Bath
1,076 SqFt
SOLD DATE : 07/13/2017
Key Details
Sold Price $68,000
Property Type Single Family Home
Sub Type Detached
Listing Status Sold
Purchase Type For Sale
Square Footage 1,076 sqft
Price per Sqft $63
Subdivision Gardendale
MLS Listing ID 1000086304
Sold Date 07/13/17
Style Ranch/Rambler
Bedrooms 2
Full Baths 1
HOA Y/N N
Abv Grd Liv Area 1,076
Originating Board TREND
Year Built 1920
Annual Tax Amount $3,765
Tax Year 2017
Lot Size 10,000 Sqft
Acres 0.23
Lot Dimensions 100X100
Property Description
INVESTOR ALERT!!! This is an opportunity for a savvy Buyer. Looking for someone with creative vision to completely renovate the interior of this home. Formerly a 3 BR Ranch home that was converted to a 2BR/1BA. Hardwood Floors in the LR. The front yard is large and professionally maintained. The exterior fencing is new across the front of the property. There is a detached garage with loft, electricity, roughed out plumbing and a loft for extra storage capability. Plenty of room on the large driveway that can fit 3 cars. House is being sold CASH AS-IS. Check out the newly rehabbed properties in the area to see the potential return on investment. Excellent location. Close to I-95 and I-476. Buyer is responsible for Township U&O Inspection and any required repairs at Buyer's expense. This is NOT a bank owned or short sale property. Let's close quickly so you can get to work this summer!
Location
State PA
County Delaware
Area Upper Chichester Twp (10409)
Zoning RES
Rooms
Other Rooms Living Room, Primary Bedroom, Kitchen, Family Room, Bedroom 1
Basement Partial, Unfinished
Interior
Interior Features Kitchen - Eat-In
Hot Water Oil
Heating Oil, Hot Water
Cooling Wall Unit
Flooring Wood, Vinyl
Fireplace N
Heat Source Oil
Laundry Basement
Exterior
Exterior Feature Patio(s), Porch(es)
Garage Garage Door Opener
Garage Spaces 4.0
Fence Other
Waterfront N
Water Access N
Roof Type Shingle
Accessibility None
Porch Patio(s), Porch(es)
Parking Type Driveway, Detached Garage, Other
Total Parking Spaces 4
Garage Y
Building
Lot Description Level
Story 1
Sewer Public Sewer
Water Public
Architectural Style Ranch/Rambler
Level or Stories 1
Additional Building Above Grade
New Construction N
Schools
Middle Schools Chichester
High Schools Chichester Senior
School District Chichester
Others
Senior Community No
Tax ID 09-00-02686-00
Ownership Fee Simple
Read Less Info
Want to know what your home might be worth? Contact us for a FREE valuation!

Our team is ready to help you sell your home for the highest possible price ASAP

Bought with Edward J Glenn Jr. • Owners.com

“Molly's job is to find and attract mastery-based agents to the office, protect the culture, and make sure everyone is happy! ”





