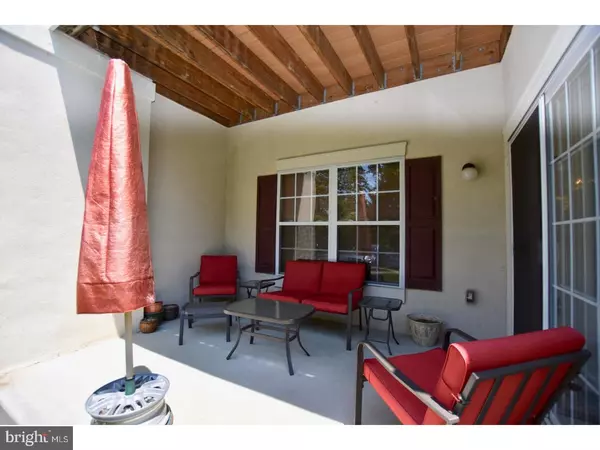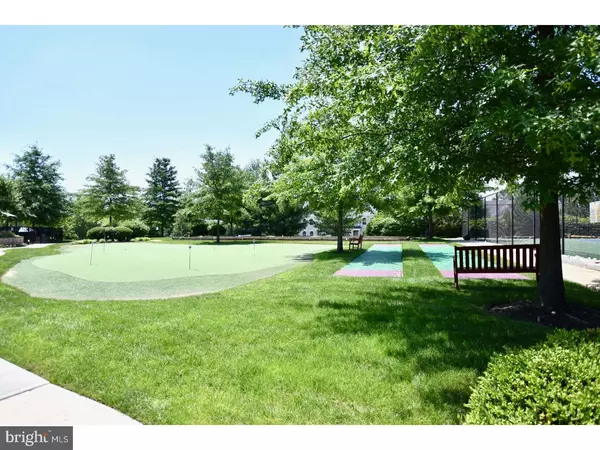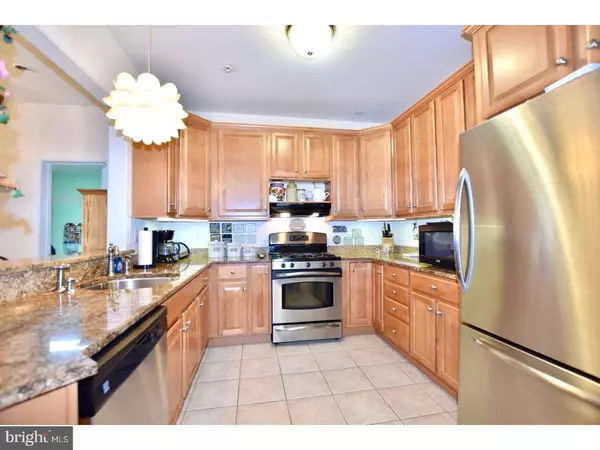$160,000
$164,900
3.0%For more information regarding the value of a property, please contact us for a free consultation.
2 Beds
2 Baths
1,250 SqFt
SOLD DATE : 08/31/2017
Key Details
Sold Price $160,000
Property Type Single Family Home
Sub Type Unit/Flat/Apartment
Listing Status Sold
Purchase Type For Sale
Square Footage 1,250 sqft
Price per Sqft $128
Subdivision Creekside
MLS Listing ID 1000086260
Sold Date 08/31/17
Style Ranch/Rambler
Bedrooms 2
Full Baths 2
HOA Fees $415/mo
HOA Y/N N
Abv Grd Liv Area 1,250
Originating Board TREND
Year Built 2007
Annual Tax Amount $5,194
Tax Year 2017
Lot Size 1,250 Sqft
Acres 0.03
Lot Dimensions 0X0
Property Description
The best location in the community is available so come check it out. Location, Location, Location is exactly what you want! This beautiful and meticulous main level condo has been well cared for by the original owner. Beautiful hardwood floors that are like new... kitchen with 42" cabinets, Living room with lots of natural light, o/e to patio and easy access to parking. Easy to bring in your groceries which is a big plus! Master Bedroom with private full bath and large walk in closet, 2nd large bedroom with private full bath! Laundry room and good storage in this condo. In addition you also have a secured storage unit in basement. Condo fee includes Common Area, snow removal, water/sewer bill, swimming, tennis, shuffle-board, bocce courts, putting green, walking trails, and clubhouse with library, fitness center, recreational rooms, and easy access to shopping, restaurants Phila airport, Delaware and more. $750 capital contribution to be paid by buyer at time of settlement.
Location
State PA
County Delaware
Area Upper Chichester Twp (10409)
Zoning RESID
Rooms
Other Rooms Living Room, Primary Bedroom, Kitchen, Bedroom 1
Basement Full
Interior
Interior Features Ceiling Fan(s)
Hot Water Natural Gas
Heating Gas, Forced Air
Cooling Central A/C
Flooring Wood, Fully Carpeted, Tile/Brick
Equipment Built-In Range, Dishwasher, Disposal
Fireplace N
Appliance Built-In Range, Dishwasher, Disposal
Heat Source Natural Gas
Laundry Main Floor
Exterior
Exterior Feature Patio(s)
Utilities Available Cable TV
Amenities Available Swimming Pool, Tennis Courts
Waterfront N
Water Access N
Accessibility None
Porch Patio(s)
Parking Type Parking Lot
Garage N
Building
Story 1
Sewer Public Sewer
Water Public
Architectural Style Ranch/Rambler
Level or Stories 1
Additional Building Above Grade
New Construction N
Schools
School District Chichester
Others
HOA Fee Include Pool(s),Common Area Maintenance,Ext Bldg Maint,Lawn Maintenance,Snow Removal,Trash,Parking Fee,Insurance
Senior Community No
Tax ID 09-00-03435-41
Ownership Condominium
Acceptable Financing Conventional, FHA 203(b)
Listing Terms Conventional, FHA 203(b)
Financing Conventional,FHA 203(b)
Read Less Info
Want to know what your home might be worth? Contact us for a FREE valuation!

Our team is ready to help you sell your home for the highest possible price ASAP

Bought with Sarah Murray • Weichert Realtors

“Molly's job is to find and attract mastery-based agents to the office, protect the culture, and make sure everyone is happy! ”






