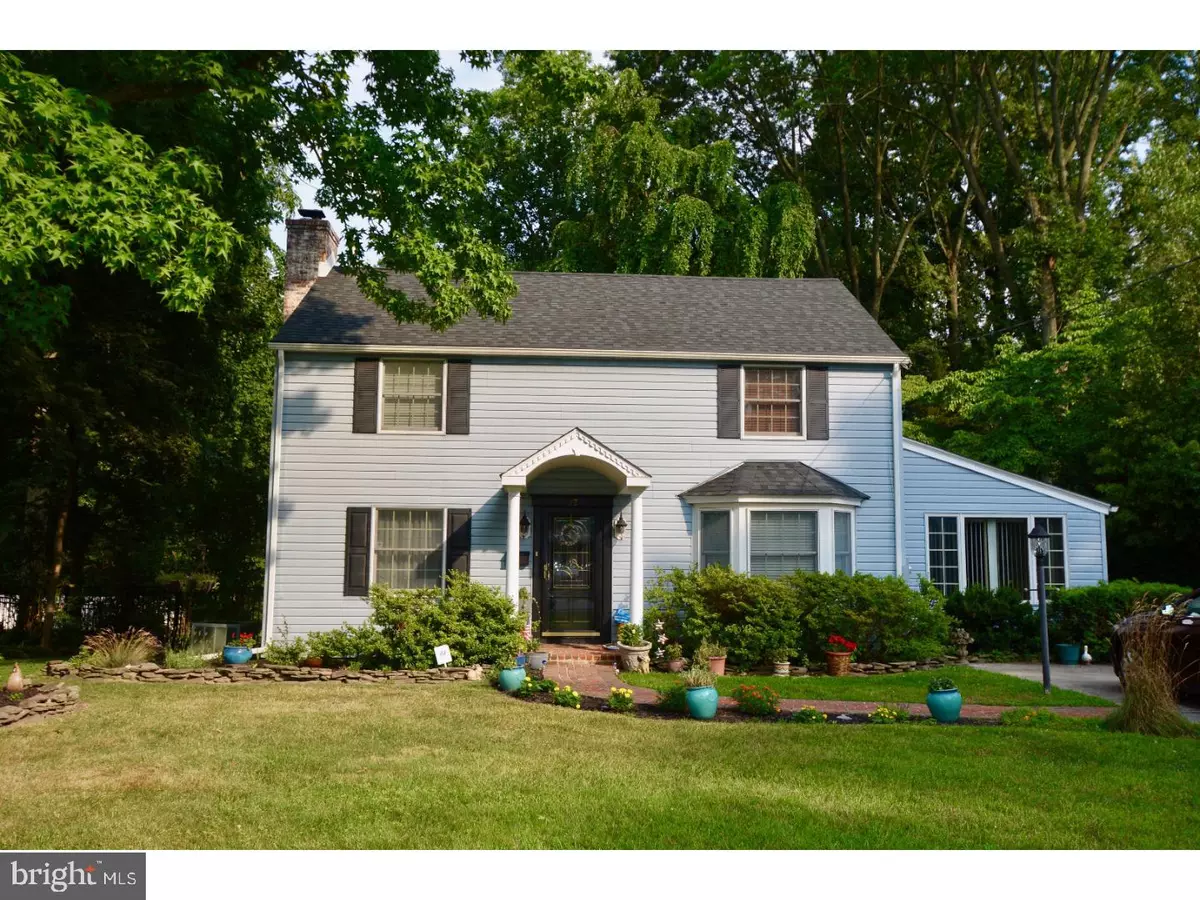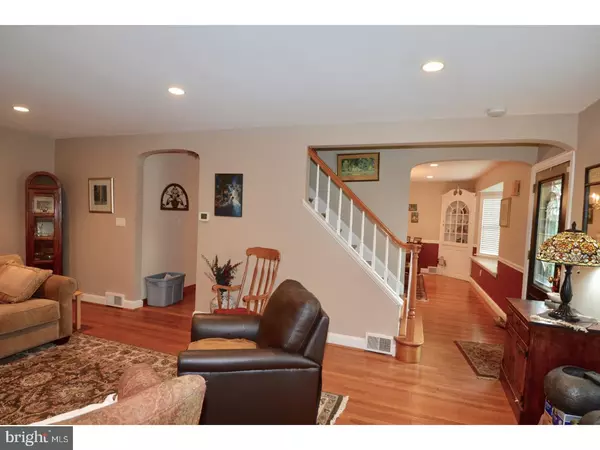$367,000
$379,000
3.2%For more information regarding the value of a property, please contact us for a free consultation.
4 Beds
3 Baths
2,812 SqFt
SOLD DATE : 11/27/2017
Key Details
Sold Price $367,000
Property Type Single Family Home
Sub Type Detached
Listing Status Sold
Purchase Type For Sale
Square Footage 2,812 sqft
Price per Sqft $130
Subdivision Erlton
MLS Listing ID 1000347323
Sold Date 11/27/17
Style Colonial
Bedrooms 4
Full Baths 3
HOA Y/N N
Abv Grd Liv Area 2,812
Originating Board TREND
Year Built 1940
Annual Tax Amount $10,491
Tax Year 2016
Lot Size 0.484 Acres
Acres 0.48
Lot Dimensions 98X215
Property Description
Stunning 4BR Erlton South home with wooded lot and tons of privacy!! Gleaming hardwood floors welcome you to this center hall colonial. Extra large living room with wood burning fireplace, a dining room with large bay window and built in china cabinet. The newly redone kitchen offers plenty of cabinet space, stainless steel appliances, a cooktop, double oven, wine refrigerator, gorgeous travertine tile subway-style backsplash, granite countertops and a breakfast area. The kitchen is open to the extra large family room with cathedral hard-wooded ceiling (with skylights!), a wall of windows overlooking the enormous wood backyard deck and wooded lot, a gas fireplace with almost 5 foot tall mantel!! The first floor also features a 4th bedroom with a brick feature wall, a full bathroom and an extra large laundry room. The second floor has three large bedrooms with tons of closet space. The main bathroom has been recently redone with white subway tile, glass shower enclosure, built-in storage and a pedastal sink. The master bedroom features a Juliet balcony overlooking the first floor family room and wooded backyard. The master bathroom has a large linen closet, a tub/shower combo with glass door enclosure, a wide sink and lots of storage and a hardwood feature ceiling. A full basement is ready to be finished and offers lots of space for storage. A hope, skip and a jump away from downtown Haddonfield and minutes from major highways, area bridges and Philadelphia. Don't miss your opportunity to see this fantastic home.
Location
State NJ
County Camden
Area Cherry Hill Twp (20409)
Zoning RES
Rooms
Other Rooms Living Room, Dining Room, Primary Bedroom, Bedroom 2, Bedroom 3, Kitchen, Family Room, Bedroom 1, In-Law/auPair/Suite, Laundry, Other
Basement Full, Unfinished
Interior
Interior Features Primary Bath(s), Kitchen - Island, Ceiling Fan(s), Kitchen - Eat-In
Hot Water Natural Gas
Heating Forced Air
Cooling Central A/C
Flooring Wood, Fully Carpeted, Vinyl, Tile/Brick
Fireplaces Number 2
Fireplaces Type Gas/Propane
Equipment Cooktop, Oven - Wall, Built-In Microwave
Fireplace Y
Appliance Cooktop, Oven - Wall, Built-In Microwave
Heat Source Natural Gas
Laundry Main Floor
Exterior
Exterior Feature Deck(s)
Fence Other
Utilities Available Cable TV
Water Access N
Roof Type Shingle
Accessibility None
Porch Deck(s)
Garage N
Building
Story 2
Sewer Public Sewer
Water Public
Architectural Style Colonial
Level or Stories 2
Additional Building Above Grade
Structure Type Cathedral Ceilings,9'+ Ceilings
New Construction N
Schools
Elementary Schools Clara Barton
Middle Schools Carusi
High Schools Cherry Hill High - West
School District Cherry Hill Township Public Schools
Others
Senior Community No
Tax ID 09-00389 01-00006
Ownership Fee Simple
Acceptable Financing Conventional, VA, FHA 203(b)
Listing Terms Conventional, VA, FHA 203(b)
Financing Conventional,VA,FHA 203(b)
Read Less Info
Want to know what your home might be worth? Contact us for a FREE valuation!

Our team is ready to help you sell your home for the highest possible price ASAP

Bought with Scott R Zielinski • RE/MAX Connection
“Molly's job is to find and attract mastery-based agents to the office, protect the culture, and make sure everyone is happy! ”






