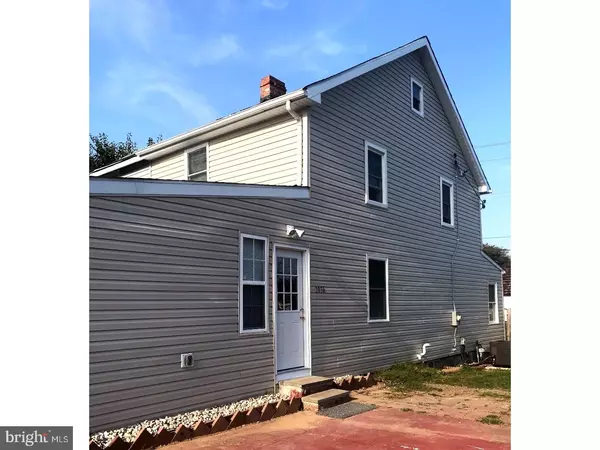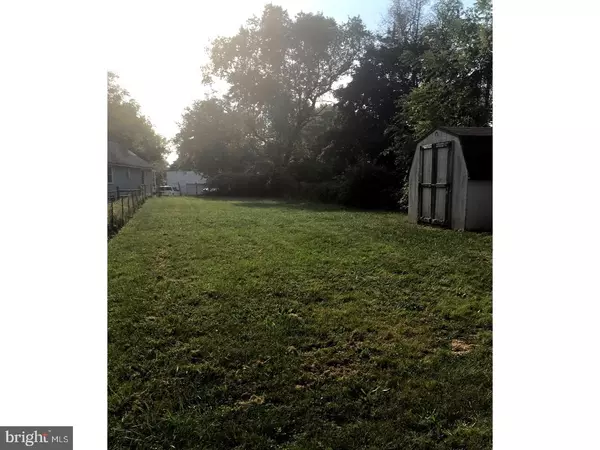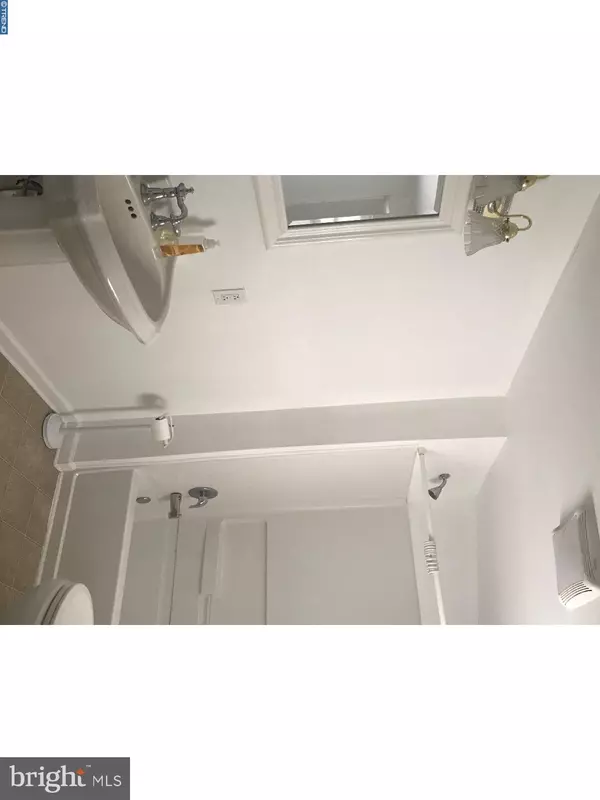$124,000
$135,000
8.1%For more information regarding the value of a property, please contact us for a free consultation.
2 Beds
2 Baths
1,300 SqFt
SOLD DATE : 11/28/2017
Key Details
Sold Price $124,000
Property Type Single Family Home
Sub Type Twin/Semi-Detached
Listing Status Sold
Purchase Type For Sale
Square Footage 1,300 sqft
Price per Sqft $95
Subdivision Cooper Farms
MLS Listing ID 1001203067
Sold Date 11/28/17
Style Other
Bedrooms 2
Full Baths 1
Half Baths 1
HOA Y/N N
Abv Grd Liv Area 1,300
Originating Board TREND
Year Built 1920
Annual Tax Amount $962
Tax Year 2016
Lot Size 9,148 Sqft
Acres 0.21
Lot Dimensions 32X230
Property Description
Welcome to 2036 Duncan Road! Renovated from top to bottom, this 2 bedroom 1 -1/2 bath Semi detached presents everything you need to move right in, and more! The first floor features, living room, dining room, enclosed porch,all with new laminate hardwoods, eat in kitchen with new ceramic floors, with laundry room and bath on main floor. Upstairs you will find 2 bedrooms and another half bathroom in master.3rd floor is partially drywalled and can be finished off, or just have ample storage. Renovations include a new roof & plywood, new siding, new windows, new HVAC, and hot water heater,new kitchen and bathrooms new electrical service & panel .Huge back yard which the skies the limit. easy access to shopping and freeways.
Location
State DE
County New Castle
Area Elsmere/Newport/Pike Creek (30903)
Zoning CN
Rooms
Other Rooms Living Room, Dining Room, Primary Bedroom, Kitchen, Family Room, Bedroom 1, Laundry, Other, Attic
Basement Partial, Unfinished
Interior
Interior Features Kitchen - Eat-In
Hot Water Natural Gas
Heating Gas, Forced Air
Cooling Central A/C
Flooring Tile/Brick
Fireplace N
Heat Source Natural Gas
Laundry Main Floor
Exterior
Exterior Feature Porch(es)
Fence Other
Water Access N
Roof Type Shingle
Accessibility None
Porch Porch(es)
Garage N
Building
Lot Description Front Yard, Rear Yard
Story 2
Sewer Public Sewer
Water Public
Architectural Style Other
Level or Stories 2
Additional Building Above Grade
New Construction N
Schools
Elementary Schools Anna P. Mote
Middle Schools Stanton
High Schools Thomas Mckean
School District Red Clay Consolidated
Others
Senior Community No
Tax ID 08-039.30-096
Ownership Fee Simple
Acceptable Financing Conventional, VA, FHA 203(b)
Listing Terms Conventional, VA, FHA 203(b)
Financing Conventional,VA,FHA 203(b)
Read Less Info
Want to know what your home might be worth? Contact us for a FREE valuation!

Our team is ready to help you sell your home for the highest possible price ASAP

Bought with Jeffrey L Sammons • Patterson-Schwartz-Hockessin
“Molly's job is to find and attract mastery-based agents to the office, protect the culture, and make sure everyone is happy! ”






