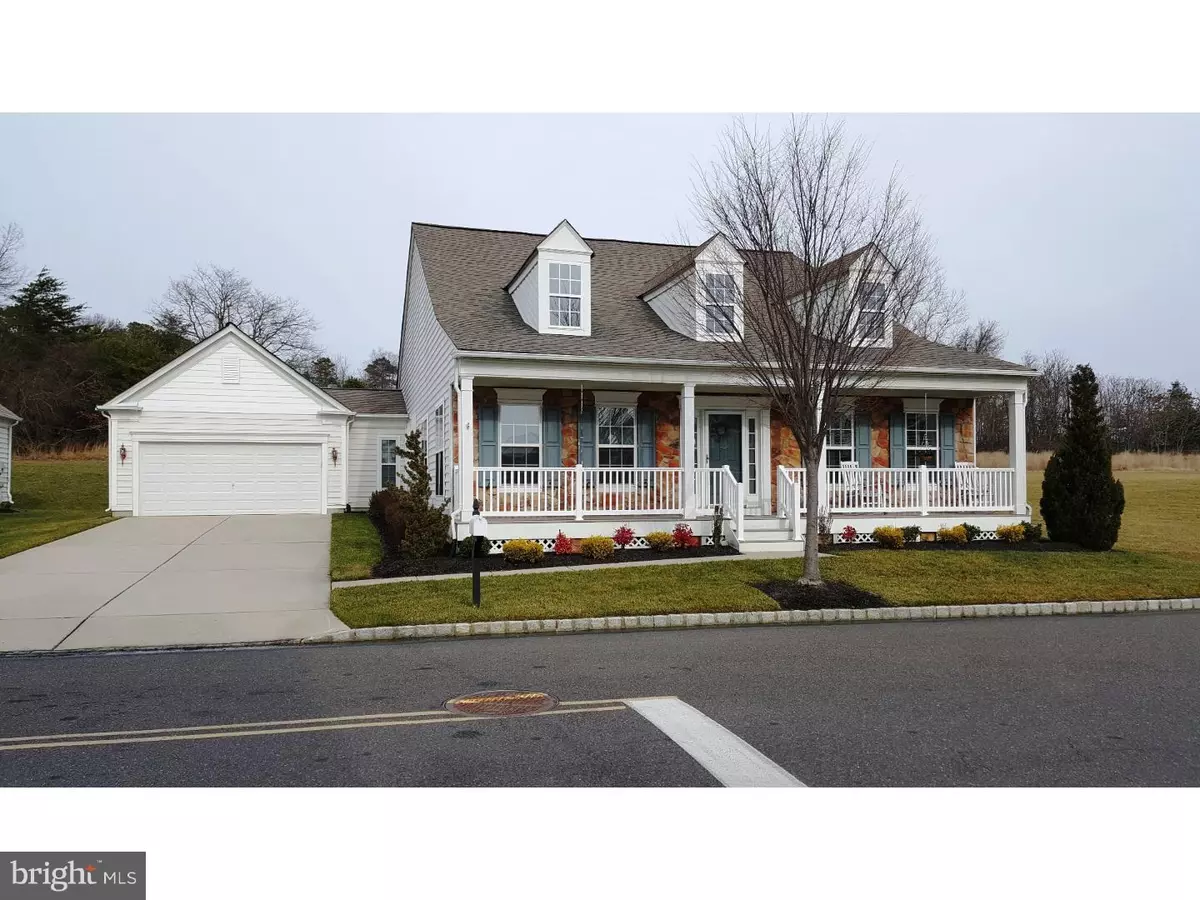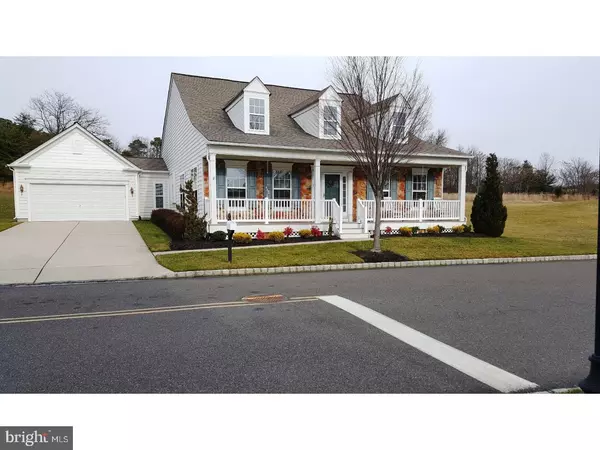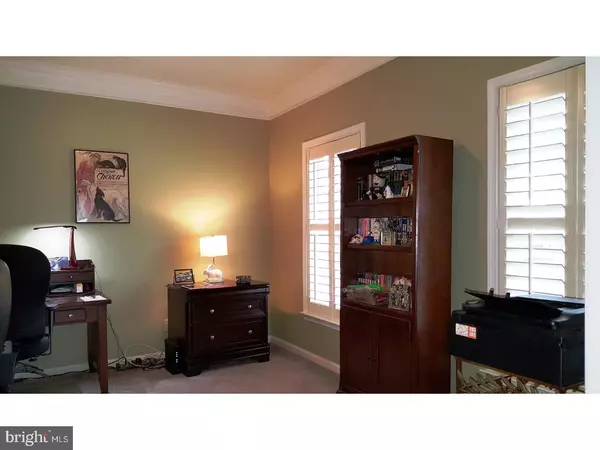$357,500
$375,000
4.7%For more information regarding the value of a property, please contact us for a free consultation.
2 Beds
2 Baths
2,330 SqFt
SOLD DATE : 07/12/2017
Key Details
Sold Price $357,500
Property Type Single Family Home
Sub Type Detached
Listing Status Sold
Purchase Type For Sale
Square Footage 2,330 sqft
Price per Sqft $153
Subdivision Centennial Mill
MLS Listing ID 1003177579
Sold Date 07/12/17
Style Contemporary,Ranch/Rambler
Bedrooms 2
Full Baths 2
HOA Fees $343/mo
HOA Y/N Y
Abv Grd Liv Area 2,330
Originating Board TREND
Year Built 2005
Annual Tax Amount $11,186
Tax Year 2016
Lot Size 6,752 Sqft
Acres 0.16
Lot Dimensions 50X100
Property Description
Motivated Seller! Priced to SELL! This is your chance to own a beautiful Rare "END" "Perimeter" with a "Full Front Porch" "UPGRADED" Single in Desirable Centennial Mill a 55+ Adult Community. This home also Backs to Open Space and Woods so your views are amazing and private. Pull directly into your Front-Facing Oversized Driveway, pick up your Mail from your Private Mailbox on your curb at the Front of your home, walk passed your professionally Landscaped Yard, up the steps onto your Full Front Porch flanked by your Stone Walls and enter into your Foyer where you'll find Gleaming Hardwood Floors throughout; French Doors that lead to the Den/Study; a Large Living Room that's drenched with Natural Light; a separate Dining Room with Tray Ceiling and Crown Molding; a NEW Gourmet Granite Eat-In Kitchen with a Center Island Large enough for at least 3 Stools, Matching Stainless LG Appliances, New 42" Cabinets, Pantry, and Custom Lighting & Custom Backsplash; a Family Room with a Marble-Surround Gas Fireplace, Built-Ins, and Sliders that lead to a Full Patio with a Private View overlooking the Open Space and Woods. This home also offers a Large Owner's Suite with Tray Ceiling and Crown Molding, tons of Closet Space, a Private Bath with Oversized Shower and Double Sinks; a 2nd Nice-Sized Bedroom; a Hall Bath; a Mud & Laundry Room; a Single Door 2 Car Garage with Opener; Wainscoting; Recessed Lighting; Ceiling Fans; Custom Paint and more. Live the Lifestyle at this Gated Community. No more Shoveling Snow, Mowing the Lawn or Outside Maintenance on your Home. They do it all for you so you can Play Tennis, Bocce Ball, Golf on the Putting Green or go to the Grand Clubhouse for the Fitness Center, Indoor and Outdoor Pools, and Social Activities run by a Director. Want more?...The Seller is offering a 1yr HSA Basic Home Warranty with acceptable offer. Call for your appointment today.
Location
State NJ
County Camden
Area Voorhees Twp (20434)
Zoning CCRC
Rooms
Other Rooms Living Room, Dining Room, Primary Bedroom, Kitchen, Family Room, Bedroom 1, Laundry, Other
Interior
Interior Features Primary Bath(s), Kitchen - Island, Butlers Pantry, Ceiling Fan(s), Stall Shower, Kitchen - Eat-In
Hot Water Natural Gas
Heating Gas, Forced Air
Cooling Central A/C
Flooring Wood, Fully Carpeted, Tile/Brick
Fireplaces Number 1
Fireplaces Type Marble, Gas/Propane
Equipment Built-In Range, Oven - Self Cleaning, Dishwasher, Refrigerator, Built-In Microwave
Fireplace Y
Window Features Bay/Bow
Appliance Built-In Range, Oven - Self Cleaning, Dishwasher, Refrigerator, Built-In Microwave
Heat Source Natural Gas
Laundry Main Floor
Exterior
Exterior Feature Patio(s), Porch(es)
Parking Features Inside Access, Garage Door Opener, Oversized
Garage Spaces 5.0
Utilities Available Cable TV
Amenities Available Swimming Pool, Tennis Courts, Club House
Water Access N
Roof Type Shingle
Accessibility None
Porch Patio(s), Porch(es)
Attached Garage 2
Total Parking Spaces 5
Garage Y
Building
Lot Description Corner, Open, Front Yard, Rear Yard, SideYard(s)
Story 1
Foundation Slab
Sewer Public Sewer
Water Public
Architectural Style Contemporary, Ranch/Rambler
Level or Stories 1
Additional Building Above Grade
Structure Type 9'+ Ceilings
New Construction N
Schools
School District Voorhees Township Board Of Education
Others
HOA Fee Include Pool(s),Common Area Maintenance,Ext Bldg Maint,Lawn Maintenance,Snow Removal,Trash,Health Club,All Ground Fee,Management
Senior Community Yes
Tax ID 34-00200-00002 476
Ownership Fee Simple
Security Features Security System
Acceptable Financing Conventional, VA, FHA 203(b)
Listing Terms Conventional, VA, FHA 203(b)
Financing Conventional,VA,FHA 203(b)
Pets Allowed Case by Case Basis
Read Less Info
Want to know what your home might be worth? Contact us for a FREE valuation!

Our team is ready to help you sell your home for the highest possible price ASAP

Bought with Nikki David • Keller Williams Realty - Cherry Hill
“Molly's job is to find and attract mastery-based agents to the office, protect the culture, and make sure everyone is happy! ”






