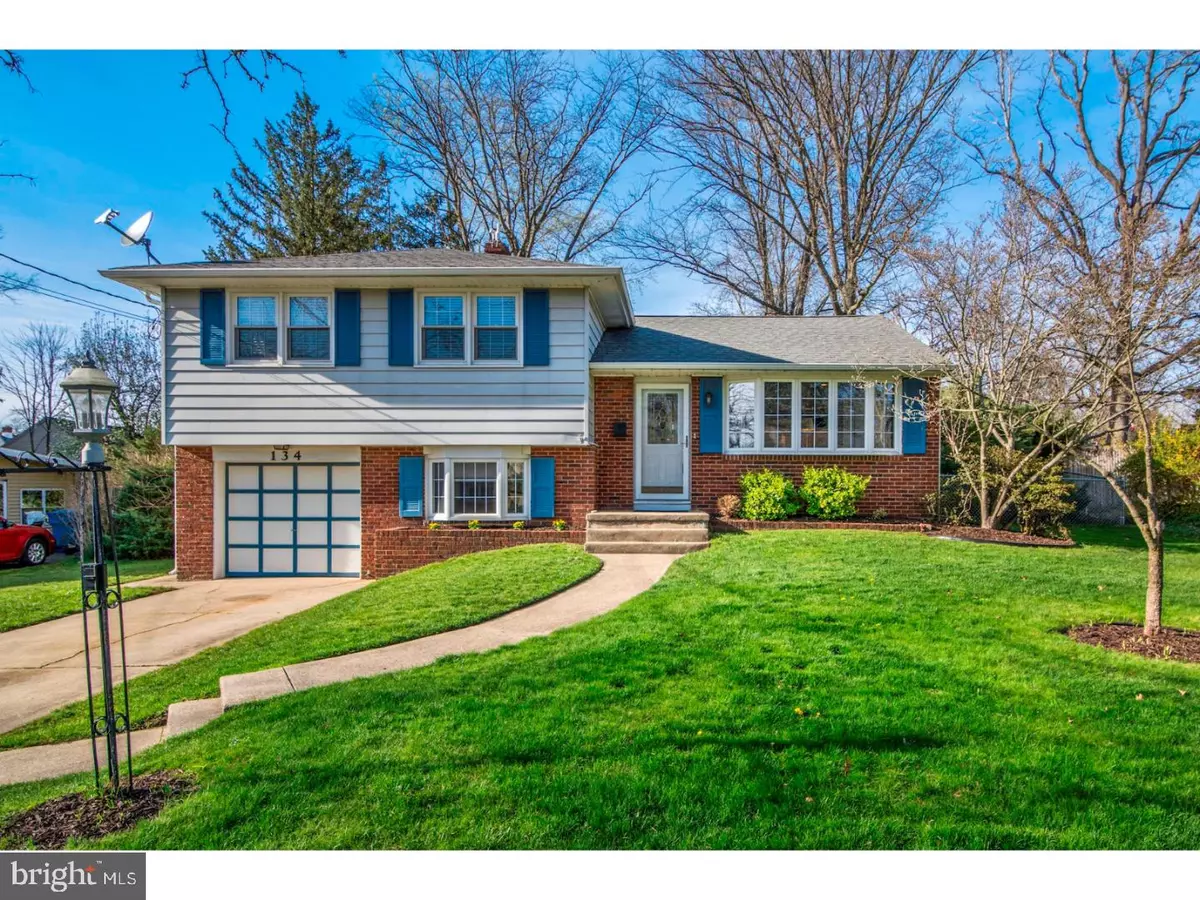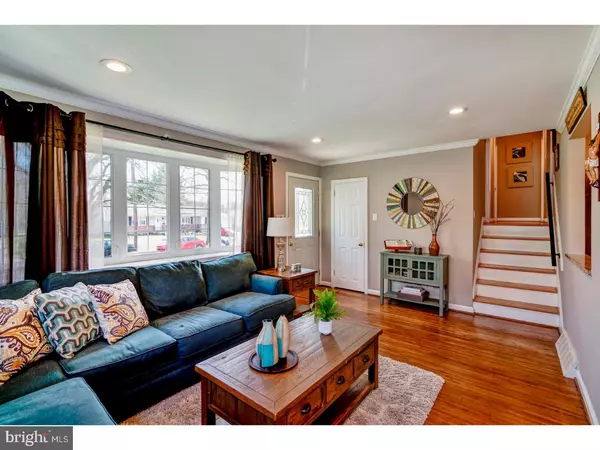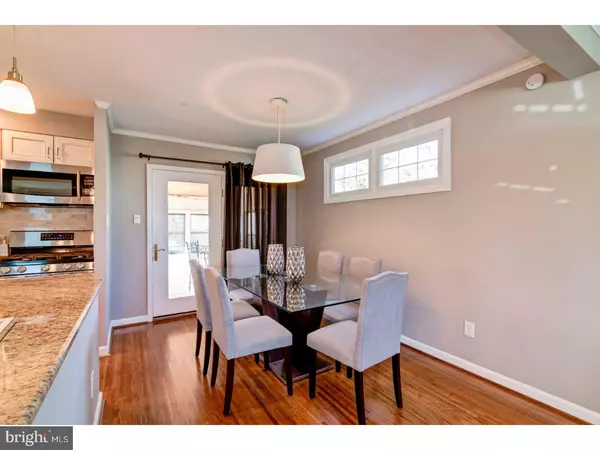$243,000
$237,500
2.3%For more information regarding the value of a property, please contact us for a free consultation.
3 Beds
2 Baths
1,413 SqFt
SOLD DATE : 05/22/2017
Key Details
Sold Price $243,000
Property Type Single Family Home
Sub Type Detached
Listing Status Sold
Purchase Type For Sale
Square Footage 1,413 sqft
Price per Sqft $171
Subdivision Brookfield
MLS Listing ID 1003181209
Sold Date 05/22/17
Style Traditional,Split Level
Bedrooms 3
Full Baths 1
Half Baths 1
HOA Y/N N
Abv Grd Liv Area 1,413
Originating Board TREND
Year Built 1960
Annual Tax Amount $6,682
Tax Year 2016
Lot Size 9,583 Sqft
Acres 0.22
Lot Dimensions 77X128
Property Description
**Open House CANCELLED - Contracts Out** Truly a place you'd be proud to call "Home". This lovingly maintained multi-level split has a welcoming open floor plan and all the upgrades to make you smile! Beautiful kitchen with custom made cabinets featuring sliding doors,and soft close drawers. Granite counter tops, custom back splash, s/s appliances, new flooring, recessed & pendant lighting, breakfast nook/island with extra cabinet space below. The spacious living room with recessed lighting, bay window, and adjacent dining room daylight windows provide an abundance of natural light inside! Downstairs lower level family room with convenient powder room, new vanity, laundry room/mudroom to garage. Upstairs level offers three good sized bedrooms, all with newer ceiling mount lighting fixtures. The master with two extra added closets with custom shelves and pull out drawers. Main hall bath has a new vanity, toilet, lighting, flooring, and custom tiled shower/bath. Entertaining will be a breeze in the sun room with sky light and full view of the backyard. Step outdoors to a 16 x 15 wood deck, patio and very generous sized fenced backyard with storage shed. Some other amenities worth noting are: Roof (13yrs) HVAC & Water Heater (8yrs) Washer & Dryer (2 yrs) Vinyl Replacement Windows, 200 Amp Electric, Recessed Lighting, Refinished Wood Floors, Six Panel Doors, & Neutral Paint. Close by to major roadways, Woodcrest train station, shopping centers, recreational facilities and highly rated Cherry Hill School District. Make an appointment to see it TODAY, and make it YOURS. Blink & it'll be gone, Jackpot for the QUICK ONE!!!
Location
State NJ
County Camden
Area Cherry Hill Twp (20409)
Zoning RES.
Rooms
Other Rooms Living Room, Dining Room, Primary Bedroom, Bedroom 2, Kitchen, Family Room, Bedroom 1, Other, Attic
Interior
Interior Features Butlers Pantry, Skylight(s), Ceiling Fan(s), Attic/House Fan, Breakfast Area
Hot Water Natural Gas
Heating Gas
Cooling Central A/C
Flooring Wood, Fully Carpeted, Tile/Brick
Equipment Built-In Range, Oven - Self Cleaning, Dishwasher, Refrigerator, Disposal, Built-In Microwave
Fireplace N
Window Features Bay/Bow,Replacement
Appliance Built-In Range, Oven - Self Cleaning, Dishwasher, Refrigerator, Disposal, Built-In Microwave
Heat Source Natural Gas
Laundry Lower Floor
Exterior
Exterior Feature Deck(s), Patio(s)
Parking Features Inside Access
Garage Spaces 2.0
Fence Other
Utilities Available Cable TV
Water Access N
Roof Type Pitched
Accessibility Mobility Improvements
Porch Deck(s), Patio(s)
Attached Garage 1
Total Parking Spaces 2
Garage Y
Building
Story Other
Sewer Public Sewer
Water Public
Architectural Style Traditional, Split Level
Level or Stories Other
Additional Building Above Grade, Shed
New Construction N
Schools
Elementary Schools Horace Mann
Middle Schools Beck
High Schools Cherry Hill High - East
School District Cherry Hill Township Public Schools
Others
Senior Community No
Tax ID 09-00431 11-00010
Ownership Fee Simple
Read Less Info
Want to know what your home might be worth? Contact us for a FREE valuation!

Our team is ready to help you sell your home for the highest possible price ASAP

Bought with Brian Belko • BHHS Fox & Roach-Washington-Gloucester
“Molly's job is to find and attract mastery-based agents to the office, protect the culture, and make sure everyone is happy! ”






