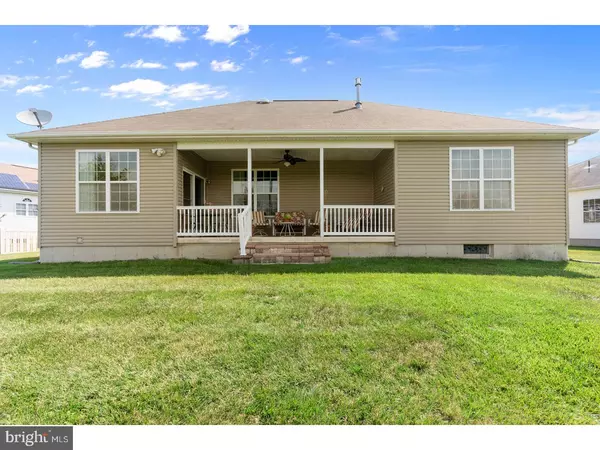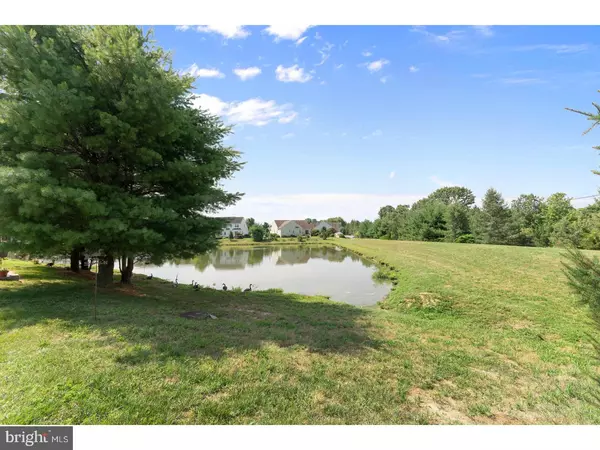$245,000
$259,900
5.7%For more information regarding the value of a property, please contact us for a free consultation.
3 Beds
3 Baths
1,896 SqFt
SOLD DATE : 12/04/2017
Key Details
Sold Price $245,000
Property Type Single Family Home
Sub Type Detached
Listing Status Sold
Purchase Type For Sale
Square Footage 1,896 sqft
Price per Sqft $129
Subdivision Four Seasons At Fore
MLS Listing ID 1001770543
Sold Date 12/04/17
Style Ranch/Rambler
Bedrooms 3
Full Baths 3
HOA Fees $135/mo
HOA Y/N Y
Abv Grd Liv Area 1,896
Originating Board TREND
Year Built 2002
Annual Tax Amount $8,426
Tax Year 2016
Lot Size 5,355 Sqft
Acres 0.12
Lot Dimensions 63X85
Property Description
You must see this house RIGHT AWAY! This pristine home boasts 3 generous bedrooms and 3 FULL BATHROOMS! The current owners have poured a lot into making this home feel like a retreat! You have covered porches on the front and back of the house. The rear porch over looks a private pond, and you can watch the sunset over it every single day! The great room is the center point of the house with cathedral ceilings over top. The rest of the house has 9 ft ceilings. Entertaining will be a blast with the massive eat-in kitchen and HUGE center island! There are windows everywhere, so you can enjoys tons of natural light. There are overhead lights and ceiling fans in almost every room. The kitchen boasts 42" cherry cabinets and granite with newer appliances. The basement has a MASSIVE finished rec room, as well as a semi-finished game/room fitness area. There is also a 2 car garage that leads to the laundry/utility room. There is a sprinkler system to keep the lawn in top shape. If you know anyone in this neighborhood, they'll brag about the community center which offers tennis courts, a pool, lot's of other community games and good times! Come see this beauty today! Homes sell fast in this great community!
Location
State NJ
County Camden
Area Gloucester Twp (20415)
Zoning R
Rooms
Other Rooms Living Room, Dining Room, Primary Bedroom, Bedroom 2, Kitchen, Family Room, Bedroom 1, Laundry, Attic
Basement Full
Interior
Interior Features Primary Bath(s), Kitchen - Island, Butlers Pantry, Ceiling Fan(s), Attic/House Fan, Stall Shower, Kitchen - Eat-In
Hot Water Natural Gas
Heating Gas, Forced Air
Cooling Central A/C
Flooring Wood, Fully Carpeted, Tile/Brick
Fireplaces Number 1
Equipment Oven - Self Cleaning, Dishwasher, Disposal, Built-In Microwave
Fireplace Y
Appliance Oven - Self Cleaning, Dishwasher, Disposal, Built-In Microwave
Heat Source Natural Gas
Laundry Main Floor
Exterior
Exterior Feature Porch(es)
Parking Features Inside Access, Garage Door Opener, Oversized
Garage Spaces 4.0
Utilities Available Cable TV
Amenities Available Swimming Pool, Tennis Courts, Club House
View Y/N Y
View Water
Roof Type Pitched,Shingle
Accessibility None
Porch Porch(es)
Attached Garage 2
Total Parking Spaces 4
Garage Y
Building
Lot Description Front Yard, Rear Yard
Story 1
Foundation Concrete Perimeter
Sewer Public Sewer
Water Public
Architectural Style Ranch/Rambler
Level or Stories 1
Additional Building Above Grade
Structure Type Cathedral Ceilings,9'+ Ceilings
New Construction N
Schools
School District Black Horse Pike Regional Schools
Others
HOA Fee Include Pool(s),Common Area Maintenance,Lawn Maintenance,Snow Removal,Health Club
Senior Community Yes
Tax ID 15-15821-00013
Ownership Fee Simple
Acceptable Financing Conventional, VA, FHA 203(b)
Listing Terms Conventional, VA, FHA 203(b)
Financing Conventional,VA,FHA 203(b)
Read Less Info
Want to know what your home might be worth? Contact us for a FREE valuation!

Our team is ready to help you sell your home for the highest possible price ASAP

Bought with Joseph R Granato • Connection Realtors
“Molly's job is to find and attract mastery-based agents to the office, protect the culture, and make sure everyone is happy! ”






