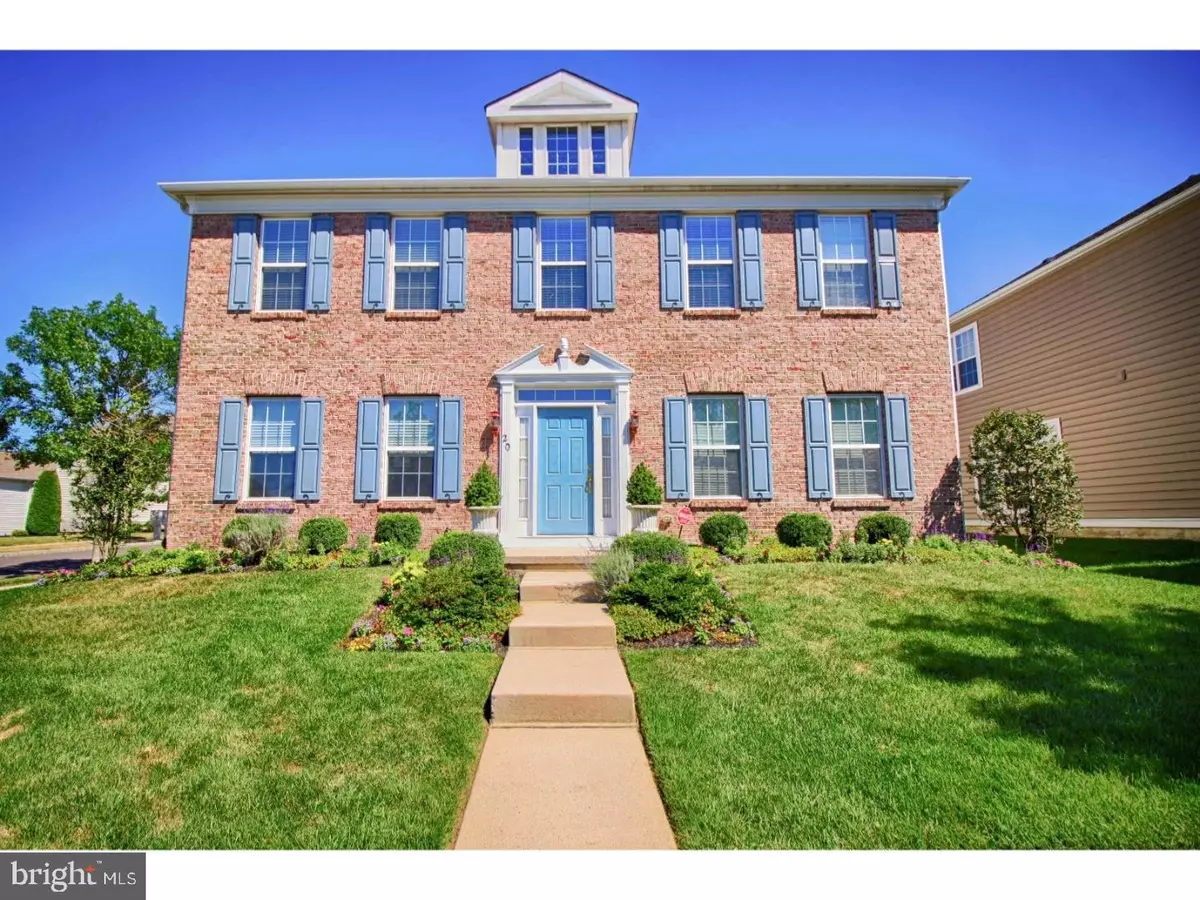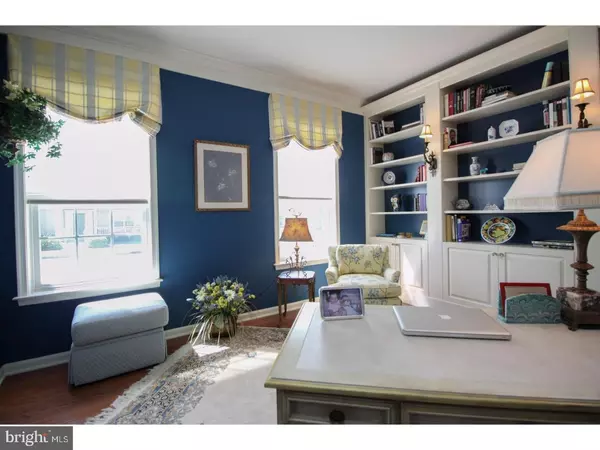$389,900
$389,900
For more information regarding the value of a property, please contact us for a free consultation.
3 Beds
3 Baths
3,024 SqFt
SOLD DATE : 06/09/2017
Key Details
Sold Price $389,900
Property Type Single Family Home
Sub Type Detached
Listing Status Sold
Purchase Type For Sale
Square Footage 3,024 sqft
Price per Sqft $128
Subdivision Centennial Mill
MLS Listing ID 1003179931
Sold Date 06/09/17
Style Contemporary
Bedrooms 3
Full Baths 2
Half Baths 1
HOA Fees $343/mo
HOA Y/N Y
Abv Grd Liv Area 3,024
Originating Board TREND
Year Built 2006
Annual Tax Amount $12,642
Tax Year 2016
Lot Size 5,793 Sqft
Acres 0.13
Lot Dimensions 120X60
Property Description
Gorgeous Stenson Model Located In Prestigious Centennial Mill Active Adult 55+ Community. Stunning Three Bedroom, 2.5 Bath with Master en Suite on Main Level. Dramatic Open Floor Plan with 9+ ft Ceilings, Crown Molding and Wainscoting. Bright and Airy Cathedral Ceiling with Floor to Ceiling Windows in Family Room with Marble Gas Fireplace, Designer Carpet and Faux Paint. The Main Level Boasts Gleaming Hardwood Flooring in Foyer, Library, Formal Living Room, Over-sized Dining Room, Butlers Pantry and Gourmet Eat In Kitchen featuring Double Self Cleaning Wall Ovens, Gas Cook Top, Stainless Steel Appliances, Spacious Pantry, Upgraded Cabinets Provide Storage Galore and Tile Back Splash. The Huge Master En Suite Has a Spacious Bath with Custom Cabinets, Granite Double Sink Vanity and Linen Closet, Over-sized Shower with Frame-less Glass Doors, a Customized Walk-in-Closet, Trey Ceiling and Sitting Area. Custom Window Treatments Thru-out, Upgraded Lighting, Sconces and Crystal Chandelier in Dining Room. The Upper Level has Two Additional Bedrooms, with a Jack and Jill Bath and an Over-sized Loft Over Looking the Great Room. The Open Floor Plan and Large Patio with Custom Pavers is Ideal for Entertaining and Holiday Dinners. This Community Offers a State of the Art Recreational Activity Center with Indoor and Outdoor Pools with Whirlpool, Locker Rooms with Showers and Sauna. The Fitness Center offers the Finest Equipment, an Aerobics Room with Stretching and Exercise Classes. The Clubs are famous for creating interesting and enjoyable things to keep the fun rolling. The Dance Group features 50's. 60's, and 70's dance parties. The Social Committee Hosts Monthly Cocktail Parties, Memorial Day, Labor Day, Fourth of July, Patty's Day, Veterans Day, Valentine Day, and Holiday Parties. Both Full Time Property Manager and Life Style Director Responsible for Organizing Various Trips are on Site. A Putting Green with Sand Traps and Wedge Shots Keeps your Short Game Sharp. Snow, Lawn, Roof and Siding Maintenance is All Inclusive in the monthly dues. Too Many Amenities to Mention. Come Visit the Most Sought After Community in the Area. This is One House that is a MUST See!
Location
State NJ
County Camden
Area Voorhees Twp (20434)
Zoning RES
Rooms
Other Rooms Living Room, Dining Room, Primary Bedroom, Bedroom 2, Kitchen, Family Room, Bedroom 1, Laundry, Other, Attic
Interior
Interior Features Primary Bath(s), Butlers Pantry, Ceiling Fan(s), Sprinkler System, Stall Shower, Kitchen - Eat-In
Hot Water Natural Gas
Heating Gas, Forced Air
Cooling Central A/C
Flooring Wood, Fully Carpeted
Fireplaces Number 1
Fireplaces Type Marble, Gas/Propane
Equipment Cooktop, Oven - Wall, Oven - Double, Oven - Self Cleaning, Dishwasher, Disposal, Energy Efficient Appliances, Built-In Microwave
Fireplace Y
Appliance Cooktop, Oven - Wall, Oven - Double, Oven - Self Cleaning, Dishwasher, Disposal, Energy Efficient Appliances, Built-In Microwave
Heat Source Natural Gas
Laundry Main Floor
Exterior
Exterior Feature Patio(s)
Garage Spaces 5.0
Utilities Available Cable TV
Amenities Available Swimming Pool, Club House
Water Access N
Roof Type Pitched
Accessibility None
Porch Patio(s)
Attached Garage 2
Total Parking Spaces 5
Garage Y
Building
Lot Description Corner, Level, Open, Front Yard, SideYard(s)
Story 2
Foundation Concrete Perimeter
Sewer Public Sewer
Water Public
Architectural Style Contemporary
Level or Stories 2
Additional Building Above Grade
Structure Type Cathedral Ceilings,9'+ Ceilings
New Construction N
Schools
School District Voorhees Township Board Of Education
Others
Pets Allowed Y
HOA Fee Include Pool(s),Common Area Maintenance,Lawn Maintenance,Snow Removal,Trash,Health Club,Management
Senior Community Yes
Tax ID 34-00200-00002 283
Ownership Fee Simple
Security Features Security System
Acceptable Financing Conventional
Listing Terms Conventional
Financing Conventional
Pets Allowed Case by Case Basis
Read Less Info
Want to know what your home might be worth? Contact us for a FREE valuation!

Our team is ready to help you sell your home for the highest possible price ASAP

Bought with Jeffrey Senges • BHHS Fox & Roach-Marlton
“Molly's job is to find and attract mastery-based agents to the office, protect the culture, and make sure everyone is happy! ”






