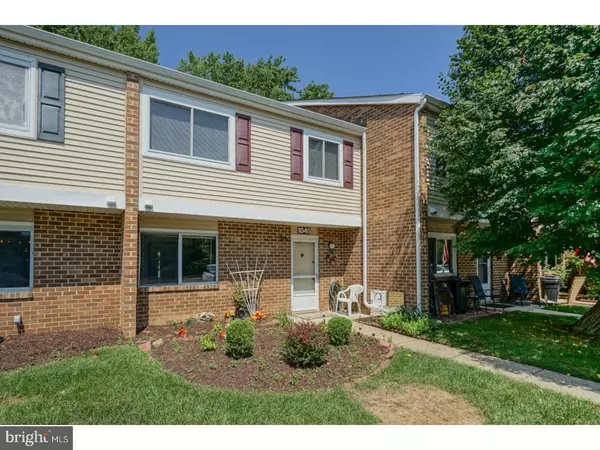$95,000
$120,000
20.8%For more information regarding the value of a property, please contact us for a free consultation.
2 Beds
3 Baths
1,400 SqFt
SOLD DATE : 09/08/2017
Key Details
Sold Price $95,000
Property Type Townhouse
Sub Type Interior Row/Townhouse
Listing Status Sold
Purchase Type For Sale
Square Footage 1,400 sqft
Price per Sqft $67
Subdivision Three Pond
MLS Listing ID 1003190599
Sold Date 09/08/17
Style Contemporary
Bedrooms 2
Full Baths 2
Half Baths 1
HOA Fees $225/mo
HOA Y/N Y
Abv Grd Liv Area 1,400
Originating Board TREND
Year Built 1978
Annual Tax Amount $3,886
Tax Year 2016
Lot Dimensions 0X0
Property Description
JUST LISTED!! PRICED TO SELL!! MOTIVATED SELLER!! Don't Miss Your Chance To own This Wonderful 2 BED, 2 1/2 Bath, 2 Story Townhouse, IN THE MUCH SOUGHT AFTER DEVELOPMENT OF THREE PONDS, IN THE GREAT TOWN OF VOORHEES!! Within Walking Distance of Award Winning Schools, The Brand New Shopping Centers, Dr. Offices, Hair Salons, And The Brand New Virtua Hospital, that houses it's own Pediatric Emergency Room, With Its Own Division Of CHOP Right Here In South Jersey! This Home Has Two Huge Bedrooms with Ample Closet Space, and Two Full Baths On the Upper Level! What More Could You Ask For? Having your own Bathroom? Newly Painted in Neutral colors all ready for you to move right in and add your special touch, 3 Year Old Wall to Wall Carpeting Throughout, Along with New Vinyl Flooring in the Baths. So what are you waiting for? Schedule Your Showing Today, This One Might Not Be Here Tomorrow, At This Fantastic Price!!!
Location
State NJ
County Camden
Area Voorhees Twp (20434)
Zoning TC
Rooms
Other Rooms Living Room, Dining Room, Primary Bedroom, Kitchen, Bedroom 1, Attic
Interior
Interior Features Primary Bath(s), Kitchen - Island, Butlers Pantry, Ceiling Fan(s), Attic/House Fan, Stall Shower, Kitchen - Eat-In
Hot Water Natural Gas
Heating Gas, Hot Water, Baseboard, Zoned, Programmable Thermostat
Cooling Central A/C
Flooring Wood, Fully Carpeted, Vinyl
Equipment Cooktop, Built-In Range, Oven - Self Cleaning, Commercial Range, Dishwasher, Refrigerator, Disposal, Built-In Microwave
Fireplace N
Window Features Energy Efficient
Appliance Cooktop, Built-In Range, Oven - Self Cleaning, Commercial Range, Dishwasher, Refrigerator, Disposal, Built-In Microwave
Heat Source Natural Gas
Laundry Main Floor
Exterior
Exterior Feature Patio(s)
Fence Other
Utilities Available Cable TV
Amenities Available Tot Lots/Playground
Roof Type Pitched,Shingle,Slate
Accessibility None
Porch Patio(s)
Garage N
Building
Lot Description Cul-de-sac, Level, Open, Front Yard, Rear Yard, SideYard(s)
Story 2
Foundation Brick/Mortar
Sewer Public Sewer
Water Public
Architectural Style Contemporary
Level or Stories 2
Additional Building Above Grade
New Construction N
Schools
Elementary Schools Osage
Middle Schools Voorhees
School District Voorhees Township Board Of Education
Others
Pets Allowed N
HOA Fee Include Common Area Maintenance,Ext Bldg Maint,Appliance Maintenance,Lawn Maintenance,Snow Removal,Trash,Unknown Fee,All Ground Fee,Management,Bus Service,Alarm System
Senior Community No
Tax ID 34-00150 10-00003-C1045
Ownership Fee Simple
Acceptable Financing Conventional
Listing Terms Conventional
Financing Conventional
Read Less Info
Want to know what your home might be worth? Contact us for a FREE valuation!

Our team is ready to help you sell your home for the highest possible price ASAP

Bought with Jenny Albaz • Long & Foster Real Estate, Inc.
“Molly's job is to find and attract mastery-based agents to the office, protect the culture, and make sure everyone is happy! ”






