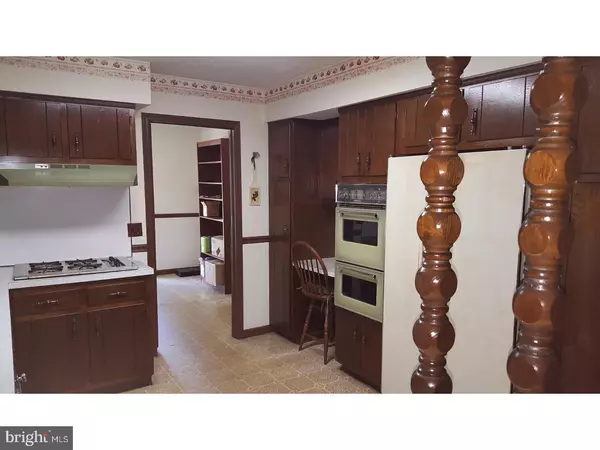$250,000
$234,900
6.4%For more information regarding the value of a property, please contact us for a free consultation.
4 Beds
3 Baths
2,318 SqFt
SOLD DATE : 11/14/2017
Key Details
Sold Price $250,000
Property Type Single Family Home
Sub Type Detached
Listing Status Sold
Purchase Type For Sale
Square Footage 2,318 sqft
Price per Sqft $107
Subdivision Churchill Green
MLS Listing ID 1000858065
Sold Date 11/14/17
Style Colonial
Bedrooms 4
Full Baths 2
Half Baths 1
HOA Y/N N
Abv Grd Liv Area 2,318
Originating Board TREND
Year Built 1972
Annual Tax Amount $9,544
Tax Year 2016
Lot Size 0.531 Acres
Acres 0.53
Lot Dimensions 174X133
Property Description
Great curb appeal! This solidly built and nicely landscaped home in the quiet neighborhood of Hampton Hills has been lovingly cared for by its original owners. The floor plan flows from an airy foyer into a front-to-back of house living room on the left, the kitchen and den straight ahead with sliders to a deck, and the dining room on the right, also with access to the kitchen. Adjacent to the kitchen, an ample laundry room (with half bath) leads to the attached two-car garage or directly outdoors. Upstairs, master ensuite walk-in closet and bath. A full bath serves remaining three bedrooms. Original owners took care of updating utilities but never updated kitchen or bathrooms, as reflected in price. Corner lot with lovely large yard. This is a FULLY FUNCTIONING house, very dated but was lived in by original owners until recently. Hardwood floors beneath all carpeting except for den. The owners had an office built inside of the 2-car garage (that seller used to house his business) as part of the original construction. Owner will remove this office and restore garage at no cost with a full-price offer, unless buyer would prefer the office to remain. Owners still cleaning stuff out of basement. One minute from I-95, a short ride to Princeton and shopping, and ten minutes to the Princeton Junction train station, this location is very convenient.
Location
State NJ
County Mercer
Area Ewing Twp (21102)
Zoning R-1
Direction South
Rooms
Other Rooms Living Room, Dining Room, Primary Bedroom, Bedroom 2, Bedroom 3, Kitchen, Family Room, Foyer, Breakfast Room, Bedroom 1, Laundry, Other, Attic
Basement Full, Unfinished
Interior
Interior Features Primary Bath(s), Attic/House Fan, Air Filter System, Stall Shower, Dining Area
Hot Water Natural Gas
Heating Gas, Forced Air
Cooling Central A/C
Flooring Wood, Vinyl, Tile/Brick
Equipment Cooktop, Oven - Wall, Dishwasher
Fireplace N
Appliance Cooktop, Oven - Wall, Dishwasher
Heat Source Natural Gas
Laundry Main Floor
Exterior
Exterior Feature Deck(s), Porch(es)
Garage Spaces 5.0
Water Access N
Roof Type Pitched,Shingle
Accessibility None
Porch Deck(s), Porch(es)
Attached Garage 2
Total Parking Spaces 5
Garage Y
Building
Lot Description Corner, Irregular, Sloping, Front Yard, Rear Yard, SideYard(s)
Story 2
Foundation Concrete Perimeter
Sewer Public Sewer
Water Public
Architectural Style Colonial
Level or Stories 2
Additional Building Above Grade, Shed
New Construction N
Schools
Elementary Schools Wl Antheil
Middle Schools Gilmore J Fisher
High Schools Ewing
School District Ewing Township Public Schools
Others
Senior Community No
Tax ID 02-00223 10-00210
Ownership Fee Simple
Security Features Security System
Acceptable Financing Conventional, FHA 203(k)
Listing Terms Conventional, FHA 203(k)
Financing Conventional,FHA 203(k)
Read Less Info
Want to know what your home might be worth? Contact us for a FREE valuation!

Our team is ready to help you sell your home for the highest possible price ASAP

Bought with Bozena J Wisniewski • Keller Williams Real Estate - Princeton
“Molly's job is to find and attract mastery-based agents to the office, protect the culture, and make sure everyone is happy! ”




