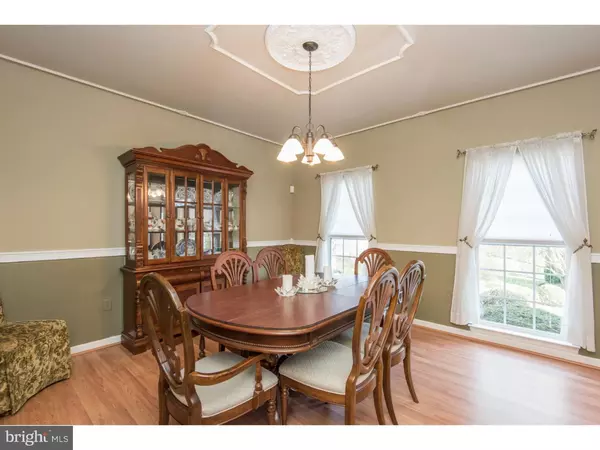$300,000
$315,000
4.8%For more information regarding the value of a property, please contact us for a free consultation.
4 Beds
4 Baths
3,400 SqFt
SOLD DATE : 02/19/2017
Key Details
Sold Price $300,000
Property Type Single Family Home
Sub Type Detached
Listing Status Sold
Purchase Type For Sale
Square Footage 3,400 sqft
Price per Sqft $88
Subdivision Far Hills Farm
MLS Listing ID 1003330503
Sold Date 02/19/17
Style Colonial,Traditional
Bedrooms 4
Full Baths 2
Half Baths 2
HOA Y/N N
Abv Grd Liv Area 3,400
Originating Board TREND
Year Built 2003
Annual Tax Amount $8,878
Tax Year 2016
Lot Size 0.760 Acres
Acres 0.76
Lot Dimensions 0X0
Property Description
Welcome to 907 Maplewood Drive, a beautifully maintained, 4 bedroom, 2.2 bath Colonial in the Far Hills Farm community. The hardwood flooring entry leads to the formal living and dining rooms with crown molding, wainscoting and ceiling detail. The spacious kitchen features upgraded maple cabinets, granite counter tops, glass mosaic tile backsplash, recessed lighting, under cabinet lighting, and a large island with breakfast bar. The versatile breakfast room offers the perfect space for intimate dining or entertaining, with lots of windows and access to the rear deck. Spend some time in the family room offering a pellet stove and custom window details! The laundry room and a powder room are also located on the main floor for added convenience. Ascend to the second story and meet the large master suite with 2 walk-in closets, private sitting area, 3rd closet and the master bath featuring a dual vanity, jetted tub and standing shower. There are three additional, generously sized bedrooms and hall bath on the second floor. The spacious finished basement offers additional living space and a powder room. Take advantage of the 3 car garage offering lots of possibilities! Entertain your guests outdoors on the 2 tier deck with sunsetter awning that leads to the fenced in yard! Additional features include: 2 AC units for better cooling, holiday window lighting package, sunblock skin on foyer window and landscape lighting. Conveniently located close to major roadways and shopping!
Location
State PA
County Berks
Area Amity Twp (10224)
Zoning RES
Rooms
Other Rooms Living Room, Dining Room, Primary Bedroom, Bedroom 2, Bedroom 3, Kitchen, Family Room, Bedroom 1
Basement Full, Fully Finished
Interior
Interior Features Primary Bath(s), Kitchen - Island, Ceiling Fan(s), Dining Area
Hot Water Natural Gas
Heating Gas, Forced Air
Cooling Central A/C
Flooring Wood, Fully Carpeted, Vinyl
Fireplaces Number 1
Equipment Built-In Range, Dishwasher, Built-In Microwave
Fireplace Y
Appliance Built-In Range, Dishwasher, Built-In Microwave
Heat Source Natural Gas
Laundry Main Floor
Exterior
Garage Spaces 6.0
Utilities Available Cable TV
Waterfront N
Water Access N
Roof Type Pitched
Accessibility None
Parking Type Driveway, Attached Garage
Attached Garage 3
Total Parking Spaces 6
Garage Y
Building
Story 2
Sewer Public Sewer
Water Public
Architectural Style Colonial, Traditional
Level or Stories 2
Additional Building Above Grade
Structure Type Cathedral Ceilings,9'+ Ceilings
New Construction N
Schools
Middle Schools Daniel Boone Area
High Schools Daniel Boone Area
School District Daniel Boone Area
Others
Senior Community No
Tax ID 24-5365-18-40-5724
Ownership Fee Simple
Security Features Security System
Read Less Info
Want to know what your home might be worth? Contact us for a FREE valuation!

Our team is ready to help you sell your home for the highest possible price ASAP

Bought with Teri Lutz Freeman • BHHS Homesale Realty- Reading Berks

“Molly's job is to find and attract mastery-based agents to the office, protect the culture, and make sure everyone is happy! ”






