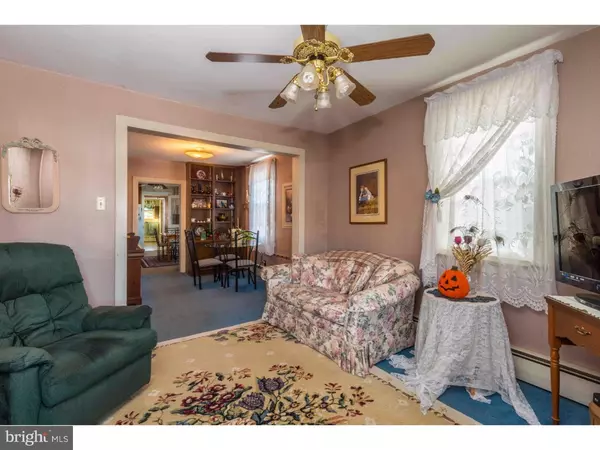$89,900
$89,900
For more information regarding the value of a property, please contact us for a free consultation.
2 Beds
2 Baths
1,040 SqFt
SOLD DATE : 01/27/2017
Key Details
Sold Price $89,900
Property Type Single Family Home
Sub Type Twin/Semi-Detached
Listing Status Sold
Purchase Type For Sale
Square Footage 1,040 sqft
Price per Sqft $86
Subdivision None Available
MLS Listing ID 1003330005
Sold Date 01/27/17
Style Traditional
Bedrooms 2
Full Baths 2
HOA Y/N N
Abv Grd Liv Area 1,040
Originating Board TREND
Year Built 1900
Annual Tax Amount $1,934
Tax Year 2016
Lot Size 2,614 Sqft
Acres 0.06
Property Description
Don't miss this 2 bedroom, 2 full bath semi in Robesonia. Very roomy and so comfortable. The covered front porch is an inviting spot to sit and relax while admiring the perennial flower beds. Enter the front door into the living room then continue into the dining room and huge eat-in kitchen. The kitchen has custom cabinetry, a pantry and a gas range. The laundry room is conveniently located on the first floor and the washer and dryer remain. There is a full bath with a shower on the first floor as well. Upstairs there are 2 good sized bedrooms and a full bathroom with a clawfoot tub and a linen closet. The walk up attic is floored and could be converted to a bedroom or is perfect for storage. There is a full basement with a gas boiler and hot water heater and lots of storage space plus stairs with a bilco door to the outside. The yard is flat and easy to take care of. Off street parking too.
Location
State PA
County Berks
Area Robesonia Boro (10274)
Zoning RES
Rooms
Other Rooms Living Room, Dining Room, Primary Bedroom, Kitchen, Bedroom 1, Laundry, Attic
Basement Full, Unfinished
Interior
Interior Features Butlers Pantry, Ceiling Fan(s), Kitchen - Eat-In
Hot Water Natural Gas
Heating Gas, Hot Water, Baseboard
Cooling Wall Unit
Flooring Fully Carpeted, Vinyl
Equipment Built-In Range, Oven - Self Cleaning
Fireplace N
Window Features Energy Efficient
Appliance Built-In Range, Oven - Self Cleaning
Heat Source Natural Gas
Laundry Main Floor
Exterior
Exterior Feature Porch(es)
Garage Spaces 1.0
Utilities Available Cable TV
Water Access N
Roof Type Pitched,Metal
Accessibility None
Porch Porch(es)
Total Parking Spaces 1
Garage N
Building
Lot Description Corner, Level, Open, Front Yard, Rear Yard, SideYard(s)
Story 2
Foundation Stone
Sewer Public Sewer
Water Public
Architectural Style Traditional
Level or Stories 2
Additional Building Above Grade
New Construction N
Schools
High Schools Conrad Weiser
School District Conrad Weiser Area
Others
Senior Community No
Tax ID 74-4357-13-04-8535
Ownership Fee Simple
Acceptable Financing Conventional, VA, FHA 203(b), USDA
Listing Terms Conventional, VA, FHA 203(b), USDA
Financing Conventional,VA,FHA 203(b),USDA
Read Less Info
Want to know what your home might be worth? Contact us for a FREE valuation!

Our team is ready to help you sell your home for the highest possible price ASAP

Bought with Sharon M Talys • C-21 Park Road Realtors
“Molly's job is to find and attract mastery-based agents to the office, protect the culture, and make sure everyone is happy! ”






