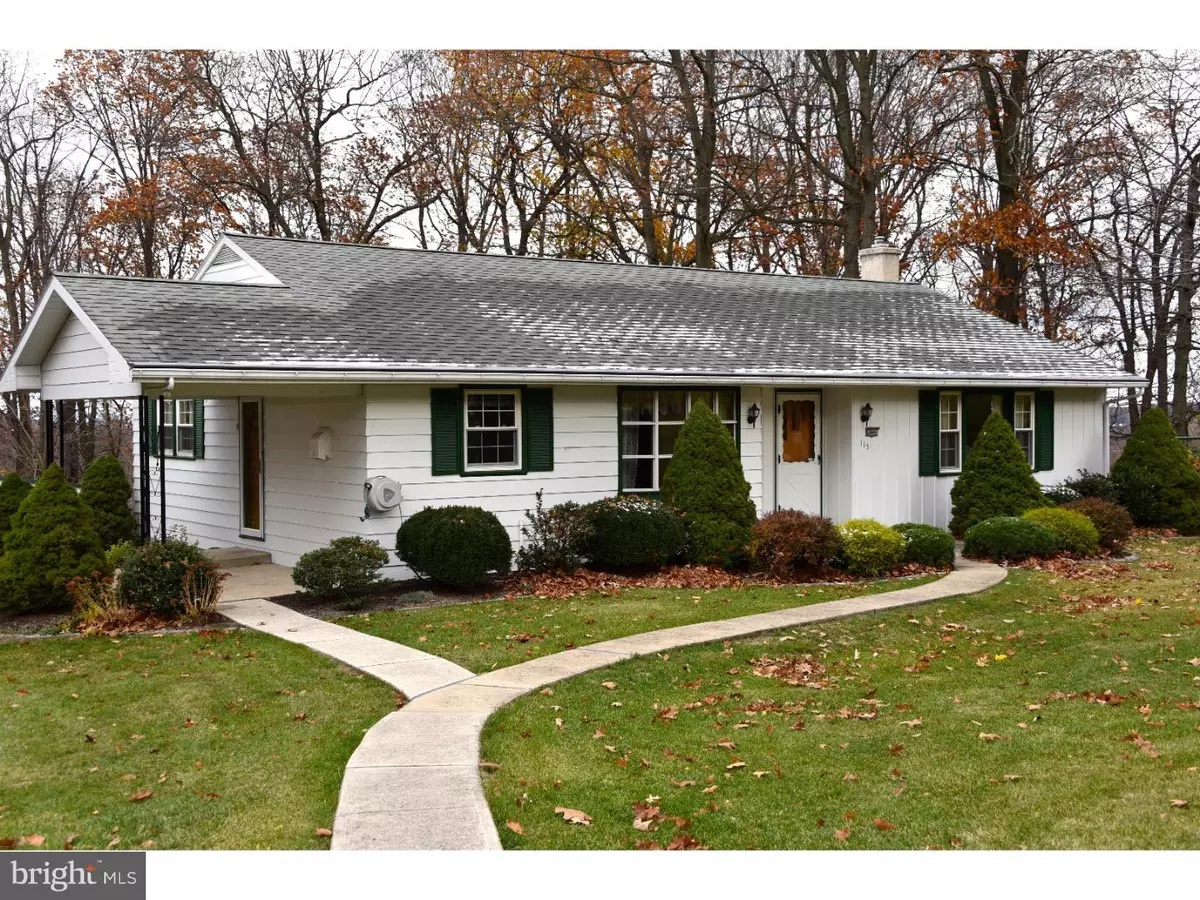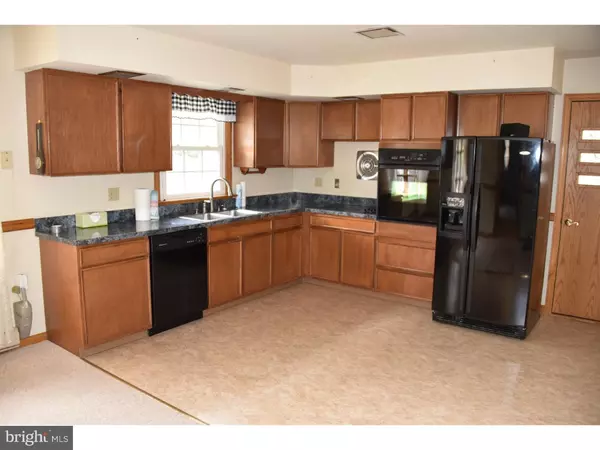$164,900
$164,900
For more information regarding the value of a property, please contact us for a free consultation.
3 Beds
2 Baths
1,140 SqFt
SOLD DATE : 01/03/2017
Key Details
Sold Price $164,900
Property Type Single Family Home
Sub Type Detached
Listing Status Sold
Purchase Type For Sale
Square Footage 1,140 sqft
Price per Sqft $144
Subdivision None Available
MLS Listing ID 1003330917
Sold Date 01/03/17
Style Ranch/Rambler
Bedrooms 3
Full Baths 2
HOA Y/N N
Abv Grd Liv Area 1,140
Originating Board TREND
Year Built 1972
Annual Tax Amount $3,238
Tax Year 2016
Lot Size 0.540 Acres
Acres 0.54
Lot Dimensions IRREG
Property Description
Welcome to 115 Greenwood Dr located in a beautiful and picturesque country setting within the Oley Valley School District. You're sure to appreciate the feeling of privacy as Greenwood Dr is a cul de sac and there is no thru traffic. But, you're only minutes away from Rt 12 which leads you to restaurants, shopping and other conveniences. You will be only the second owner of this well-maintained 3 bedroom, 2 full bath Ranch home that rests on a little over half an acre. The eat-in kitchen is huge and features 22 handles and double sink. You could even split and separate a part into a Dining Room. The Living Room, 3 nice sized bedrooms and a full bath complete the first floor. The finished basement offers in excess of an additional 700 sqft and features an eye pleasing propane stove which heats the entire home (there is also electric baseboard heat). There is a laundry room, another full bath and access to the garage. This is a true walk-out basement complete with a sliding patio door as well as a man door. The slider will lead you to the cement patio which will be awesome for those outdoor functions. You also have a covered side porch for those times of relaxation. You'll also find a 3 car steel carport and a spacious storage shed out back. There are hardwood floors under the carpet on the entire first floor with the exception of the kitchen and bathroom. The water heater is brand new. This home offers a nice amount of storage. The seller is offering a one year HMS warranty with an acceptable offer. Bring your decorating ideas and take pride in personalizing this home. Quick possession possible, and this property qualifies for 100% USDA financing. Do not delay, call today!
Location
State PA
County Berks
Area Alsace Twp (10222)
Zoning RES
Rooms
Other Rooms Living Room, Primary Bedroom, Bedroom 2, Kitchen, Family Room, Bedroom 1, Attic
Basement Full, Outside Entrance, Fully Finished
Interior
Interior Features Central Vacuum, Water Treat System, Kitchen - Eat-In
Hot Water Electric
Heating Electric, Propane, Baseboard
Cooling Central A/C
Flooring Wood, Fully Carpeted, Vinyl
Equipment Cooktop, Oven - Wall, Dishwasher
Fireplace N
Window Features Energy Efficient,Replacement
Appliance Cooktop, Oven - Wall, Dishwasher
Heat Source Electric, Bottled Gas/Propane
Laundry Basement
Exterior
Exterior Feature Patio(s), Porch(es)
Garage Inside Access, Garage Door Opener
Garage Spaces 4.0
Waterfront N
Water Access N
Roof Type Pitched,Shingle
Accessibility None
Porch Patio(s), Porch(es)
Parking Type Driveway, Attached Garage, Other, Attached Carport
Attached Garage 1
Total Parking Spaces 4
Garage Y
Building
Lot Description Front Yard, Rear Yard, SideYard(s)
Story 1
Foundation Brick/Mortar
Sewer On Site Septic
Water Well
Architectural Style Ranch/Rambler
Level or Stories 1
Additional Building Above Grade
New Construction N
Schools
School District Oley Valley
Others
Senior Community No
Tax ID 22-5319-02-95-6112
Ownership Fee Simple
Acceptable Financing Conventional, VA, FHA 203(b), USDA
Listing Terms Conventional, VA, FHA 203(b), USDA
Financing Conventional,VA,FHA 203(b),USDA
Read Less Info
Want to know what your home might be worth? Contact us for a FREE valuation!

Our team is ready to help you sell your home for the highest possible price ASAP

Bought with Brandon D Brown • Century 21 Gold

“Molly's job is to find and attract mastery-based agents to the office, protect the culture, and make sure everyone is happy! ”






