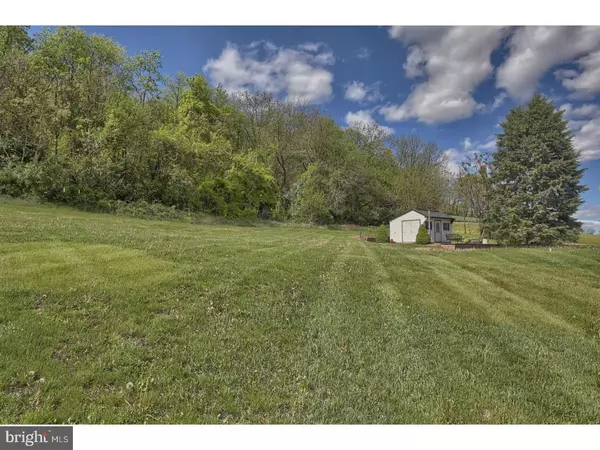$345,000
$349,900
1.4%For more information regarding the value of a property, please contact us for a free consultation.
4 Beds
3 Baths
2,976 SqFt
SOLD DATE : 07/27/2017
Key Details
Sold Price $345,000
Property Type Single Family Home
Sub Type Detached
Listing Status Sold
Purchase Type For Sale
Square Footage 2,976 sqft
Price per Sqft $115
Subdivision None Available
MLS Listing ID 1003264367
Sold Date 07/27/17
Style Colonial,Traditional
Bedrooms 4
Full Baths 2
Half Baths 1
HOA Y/N N
Abv Grd Liv Area 2,976
Originating Board TREND
Year Built 1989
Annual Tax Amount $7,925
Tax Year 2017
Lot Size 1.150 Acres
Acres 1.15
Lot Dimensions SEE LEGAL DESCRIP
Property Description
Stunning Brick Country Farmhouse w/wrap-around porch situated on the most private, beautiful one acre lot. Southerly exposure. End of cul de sac location bordering farmland. Quality of construction is evident and boasts absolute "pride of ownership". This stately 4 bedroom, 2.5 bath home has many luxury upgrades. High end kitchen with Granite counter tops, upgraded stainless appliances, craftsman quality cabinetry, wine storage, dual under-mount stainless sink, ornamental tiled back-splash. Sunken family room with Walnut hardwood floors, 3 Season Sun room with wet bar leading to a 2-tiered deck with elegant waterfall. First floor private office/den/bedroom. Oak Hardwood & tile throughout 1sr floor. 2nd floor features beautiful Master Suite, custom plantation blinds, master bath w/ walk-in closet, jetted tub and dual vanity. Cherry hardwood floors throughout 2nd floor. Custom 2nd walk-in closet with built-ins and island cabinetry. New Dual zone heat, ac & hot water. as well as newer roof. This property is a must see and has been very well maintained.
Location
State PA
County Berks
Area Maxatawny Twp (10263)
Zoning RES
Rooms
Other Rooms Living Room, Dining Room, Primary Bedroom, Bedroom 2, Bedroom 3, Kitchen, Family Room, Bedroom 1, Laundry, Other, Attic
Basement Full, Unfinished
Interior
Interior Features Primary Bath(s), Ceiling Fan(s), Central Vacuum, Wet/Dry Bar, Kitchen - Eat-In
Hot Water Electric
Heating Heat Pump - Oil BackUp, Forced Air
Cooling Central A/C
Flooring Wood, Tile/Brick
Fireplaces Number 1
Fireplaces Type Brick, Gas/Propane
Fireplace Y
Laundry Main Floor
Exterior
Exterior Feature Deck(s), Porch(es)
Parking Features Inside Access, Garage Door Opener
Garage Spaces 4.0
Utilities Available Cable TV
Water Access N
Roof Type Pitched,Shingle
Accessibility None
Porch Deck(s), Porch(es)
Attached Garage 2
Total Parking Spaces 4
Garage Y
Building
Lot Description Cul-de-sac, Sloping, Open, Front Yard, Rear Yard, SideYard(s)
Story 2
Foundation Concrete Perimeter
Sewer On Site Septic
Water Well
Architectural Style Colonial, Traditional
Level or Stories 2
Additional Building Above Grade
New Construction N
Schools
Middle Schools Kutztown Area
High Schools Kutztown Area Senior
School District Kutztown Area
Others
Senior Community No
Tax ID 63-5433-02-96-8594
Ownership Fee Simple
Security Features Security System
Acceptable Financing Conventional, FHA 203(b)
Listing Terms Conventional, FHA 203(b)
Financing Conventional,FHA 203(b)
Read Less Info
Want to know what your home might be worth? Contact us for a FREE valuation!

Our team is ready to help you sell your home for the highest possible price ASAP

Bought with Jeffrey R Ricketts • Coldwell Banker Residential Brokerage-Kutztown

“Molly's job is to find and attract mastery-based agents to the office, protect the culture, and make sure everyone is happy! ”






