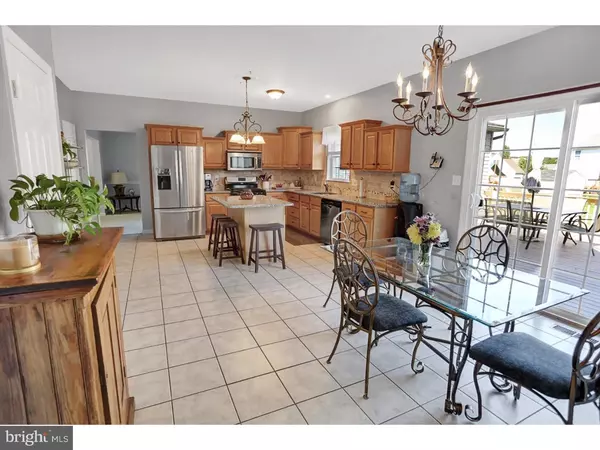$330,000
$339,000
2.7%For more information regarding the value of a property, please contact us for a free consultation.
5 Beds
5 Baths
3,012 SqFt
SOLD DATE : 02/16/2017
Key Details
Sold Price $330,000
Property Type Single Family Home
Sub Type Detached
Listing Status Sold
Purchase Type For Sale
Square Footage 3,012 sqft
Price per Sqft $109
Subdivision Pennwood Farms
MLS Listing ID 1003329909
Sold Date 02/16/17
Style Colonial
Bedrooms 5
Full Baths 3
Half Baths 2
HOA Y/N N
Abv Grd Liv Area 3,012
Originating Board TREND
Year Built 2001
Annual Tax Amount $7,358
Tax Year 2016
Lot Size 0.290 Acres
Acres 0.29
Lot Dimensions SEE LEGAL DESCRIPT
Property Description
Welcome to the most popular floor plan in Pennwood Farms! This Pathfinder home includes 5 bedrooms, a great flat lot and amazing finished basement. You will love this immaculate 5 bedroom 5 bathroom home also has two fire places and two fmly rooms. The main level has an addition with a 5th bedroom, full bathroom and walk in closet. The addition can make for the perfect in law suite, an office suite, in home schooling space or play area. This exceptional floor plan will meet all your needs with so many options. The finished basement includes a bar with 12 bar stools (included in the sale). A wine fridge keeps the wine chilled and the cozy corner fireplaces take the chill off cold nights. A large deck is a great gathering place for grilling or relaxing and is just off the eat in kitchen. A bright and sunny granite kitchen with brand new stainless steel appliances, a huge walk in pantry and center Island makes are some of the best things about this floor plan. The kitchen is open concept to the family room so you can enjoy the company as well as the fire place in the family room. This home also features a first floor office and with the special addition you could have a his and hers office space on the main level. Keep the spacious bedrooms as intended, for bedrooms. What ever your needs this gracious home will accommodate! Great closet space, a luxury Master Bedroom, Master Bathroom and home gym will complete the package. Pennwood Farms is a highly sought after development, close to all major routes can make your commute to Philadelphia/Exton/Lancaster a breeze.
Location
State PA
County Berks
Area Caernarvon Twp (10235)
Zoning RES
Rooms
Other Rooms Living Room, Dining Room, Primary Bedroom, Bedroom 2, Bedroom 3, Kitchen, Family Room, Bedroom 1, Laundry, Other, Attic
Basement Full
Interior
Interior Features Primary Bath(s), Kitchen - Island, Butlers Pantry, Ceiling Fan(s), Stall Shower, Kitchen - Eat-In
Hot Water Electric
Heating Gas, Forced Air
Cooling Central A/C
Fireplaces Number 1
Fireplace Y
Heat Source Natural Gas
Laundry Main Floor
Exterior
Exterior Feature Deck(s)
Garage Spaces 5.0
Utilities Available Cable TV
Water Access N
Roof Type Pitched,Shingle
Accessibility None
Porch Deck(s)
Total Parking Spaces 5
Garage N
Building
Story 2
Foundation Concrete Perimeter
Sewer Public Sewer
Water Public
Architectural Style Colonial
Level or Stories 2
Additional Building Above Grade
Structure Type Cathedral Ceilings,9'+ Ceilings
New Construction N
Schools
School District Twin Valley
Others
Senior Community No
Tax ID 35-5320-04-50-7999
Ownership Fee Simple
Acceptable Financing Conventional
Listing Terms Conventional
Financing Conventional
Read Less Info
Want to know what your home might be worth? Contact us for a FREE valuation!

Our team is ready to help you sell your home for the highest possible price ASAP

Bought with Elwood R Howell • Real Estate of America

“Molly's job is to find and attract mastery-based agents to the office, protect the culture, and make sure everyone is happy! ”






