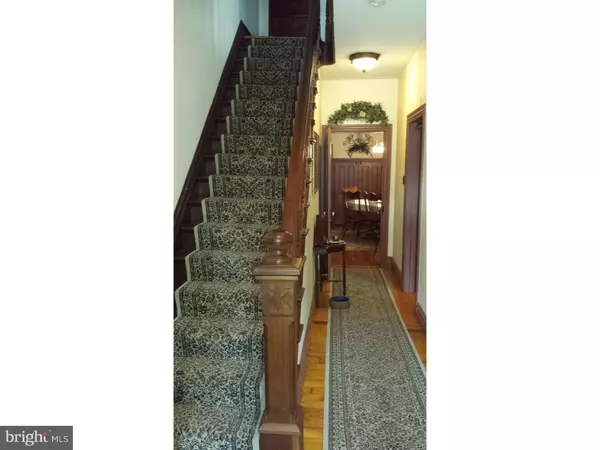$200,000
$200,000
For more information regarding the value of a property, please contact us for a free consultation.
3 Beds
3 Baths
2,012 SqFt
SOLD DATE : 07/10/2017
Key Details
Sold Price $200,000
Property Type Single Family Home
Sub Type Detached
Listing Status Sold
Purchase Type For Sale
Square Footage 2,012 sqft
Price per Sqft $99
Subdivision None Available
MLS Listing ID 1003329847
Sold Date 07/10/17
Style Colonial
Bedrooms 3
Full Baths 2
Half Baths 1
HOA Y/N N
Abv Grd Liv Area 2,012
Originating Board TREND
Year Built 1900
Annual Tax Amount $3,621
Tax Year 2017
Lot Size 7,405 Sqft
Acres 0.17
Lot Dimensions 55 X 140
Property Description
Built in the 1850's this home has had all of it's historic character and charm beautifully retained. Featuring the original stained staircase and woodwork throughout the first floor, you will come to appreciate all this home has to offer. In 2004 the home was completely renovated and as of that date had all new mechanical systems installed (new electrical system, new roof, new heating system, new plumbing systems and new windows) From the minute you enter, you will feel at home with soft colors and period antiques nicely placed in the right places. The first floor has a double living room which leads to a formal dining room and back staircase. To the rear is a large eat-in country kitchen with open beam ceiling and a full bath. From the kitchen and dining room you can access a private side porch and fenced yard with a path to a 1 car garage. Upstairs there are 3 bedrooms, a full bath, and the walk up attic has been finished into a bonus room which could serve as an additional bedroom or living area. If you are looking for an authentically restored home in very good condition come see this home today. It truly has a lot to offer at this price point.
Location
State PA
County Berks
Area Topton Boro (10285)
Zoning RES
Rooms
Other Rooms Living Room, Dining Room, Primary Bedroom, Bedroom 2, Kitchen, Bedroom 1, Laundry, Other, Attic
Basement Full, Unfinished
Interior
Interior Features Exposed Beams, Kitchen - Eat-In
Hot Water Natural Gas
Heating Gas, Hot Water
Cooling Wall Unit
Flooring Wood, Fully Carpeted, Tile/Brick
Fireplace N
Window Features Replacement
Heat Source Natural Gas
Laundry Basement
Exterior
Exterior Feature Porch(es)
Garage Spaces 1.0
Fence Other
Waterfront N
Water Access N
Roof Type Shingle
Accessibility None
Porch Porch(es)
Parking Type On Street, Detached Garage
Total Parking Spaces 1
Garage Y
Building
Lot Description Corner, Level
Story 2
Foundation Stone
Sewer Public Sewer
Water Public
Architectural Style Colonial
Level or Stories 2
Additional Building Above Grade, Shed
New Construction N
Schools
School District Brandywine Heights Area
Others
Senior Community No
Tax ID 85-5463-16-92-2709
Ownership Fee Simple
Acceptable Financing Conventional, VA, FHA 203(b), USDA
Listing Terms Conventional, VA, FHA 203(b), USDA
Financing Conventional,VA,FHA 203(b),USDA
Read Less Info
Want to know what your home might be worth? Contact us for a FREE valuation!

Our team is ready to help you sell your home for the highest possible price ASAP

Bought with Non Subscribing Member • Non Member Office

“Molly's job is to find and attract mastery-based agents to the office, protect the culture, and make sure everyone is happy! ”






