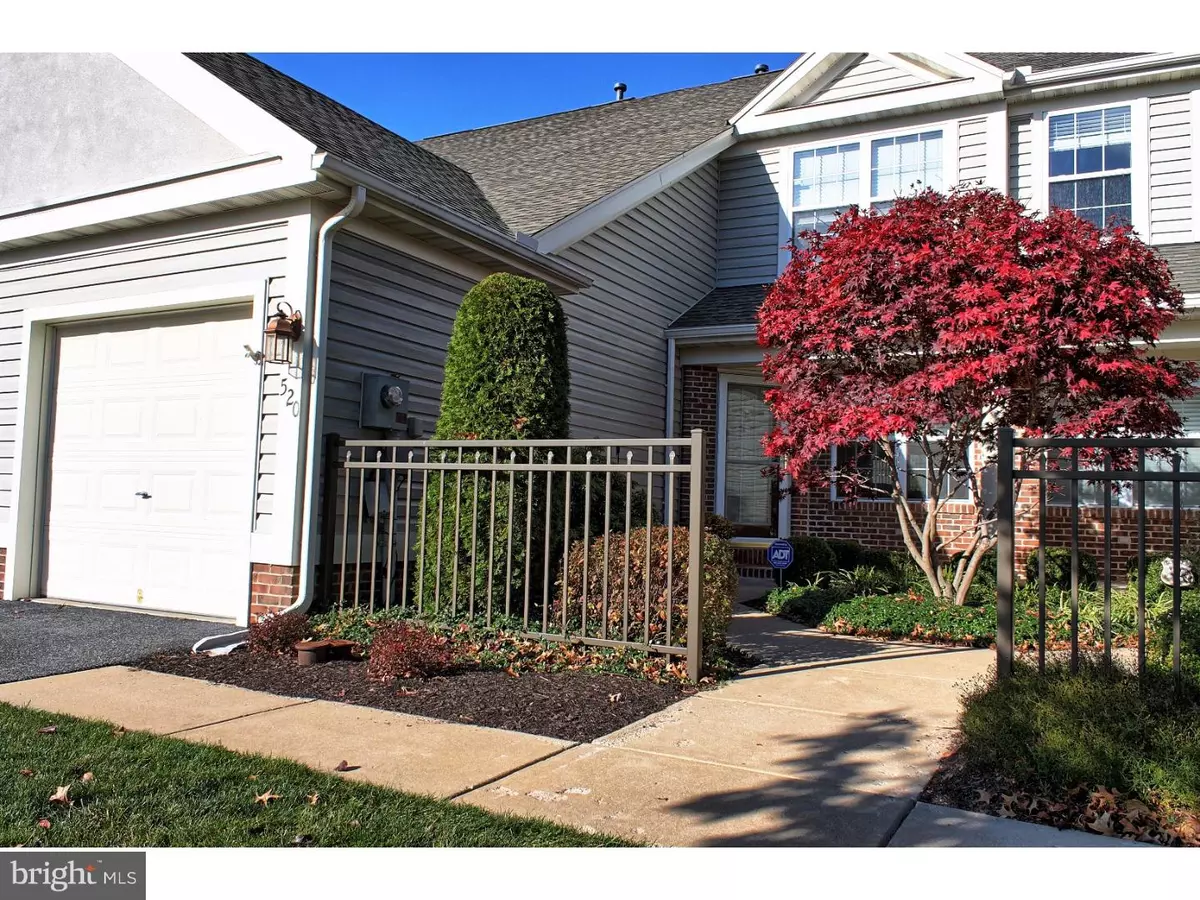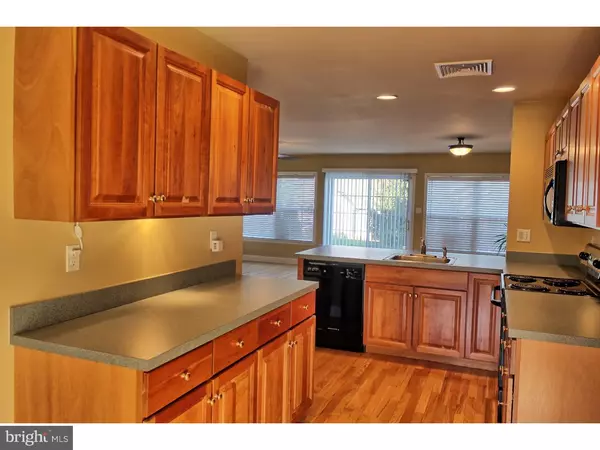$198,000
$207,500
4.6%For more information regarding the value of a property, please contact us for a free consultation.
3 Beds
3 Baths
1,694 SqFt
SOLD DATE : 12/28/2016
Key Details
Sold Price $198,000
Property Type Townhouse
Sub Type Interior Row/Townhouse
Listing Status Sold
Purchase Type For Sale
Square Footage 1,694 sqft
Price per Sqft $116
Subdivision Oak Hill
MLS Listing ID 1003330725
Sold Date 12/28/16
Style Traditional
Bedrooms 3
Full Baths 2
Half Baths 1
HOA Fees $142/mo
HOA Y/N Y
Abv Grd Liv Area 1,694
Originating Board TREND
Year Built 2003
Annual Tax Amount $4,877
Tax Year 2016
Lot Size 1,307 Sqft
Acres 0.03
Lot Dimensions IRREGULAR
Property Description
Mint condition townhome in the ever popular Oak Hill in Spring Ridge. Beautiful hardwood floors throughout the 1st floor adds a warmth to this spacious open floor plan. This open floor plan offers the ability to create your own custom spaces that make sense for YOUR lifestyle. 1st floor laundry and powder room are tucked away from the main living area, yet still very convenient. Wide open staircase to 2nd floor should make move in day less stressful with large furniture. Paver patio from the slider in the great room, gives you the space to relax outdoors and do some grilling with your friends and family. Cathedral ceiling in master bedroom... keeps the open feel consistent throughout. Also the master suite has it's own full bathroom and TWO really nice sized walk in closets! OH and you can sell your shovel and your lawn mower because you won't be needing it anymore... the association takes care of that! This style home doesn't become available too often, so set up your showing now!
Location
State PA
County Berks
Area Spring Twp (10280)
Zoning RES
Rooms
Other Rooms Living Room, Dining Room, Primary Bedroom, Bedroom 2, Kitchen, Bedroom 1, Attic
Interior
Interior Features Primary Bath(s), Ceiling Fan(s), Breakfast Area
Hot Water Natural Gas
Heating Gas, Forced Air
Cooling Central A/C
Flooring Wood, Fully Carpeted, Vinyl
Equipment Dishwasher, Disposal
Fireplace N
Appliance Dishwasher, Disposal
Heat Source Natural Gas
Laundry Main Floor
Exterior
Garage Spaces 2.0
Utilities Available Cable TV
Waterfront N
Water Access N
Roof Type Pitched
Accessibility None
Parking Type Attached Garage
Attached Garage 1
Total Parking Spaces 2
Garage Y
Building
Story 2
Sewer Public Sewer
Water Public
Architectural Style Traditional
Level or Stories 2
Additional Building Above Grade
New Construction N
Schools
High Schools Wilson
School District Wilson
Others
HOA Fee Include Common Area Maintenance,Lawn Maintenance,Snow Removal
Senior Community No
Tax ID 80-4397-13-04-4811
Ownership Fee Simple
Security Features Security System
Acceptable Financing Conventional, VA, FHA 203(b)
Listing Terms Conventional, VA, FHA 203(b)
Financing Conventional,VA,FHA 203(b)
Read Less Info
Want to know what your home might be worth? Contact us for a FREE valuation!

Our team is ready to help you sell your home for the highest possible price ASAP

Bought with Dean Elliot Rentschler • RE/MAX Of Reading

“Molly's job is to find and attract mastery-based agents to the office, protect the culture, and make sure everyone is happy! ”






