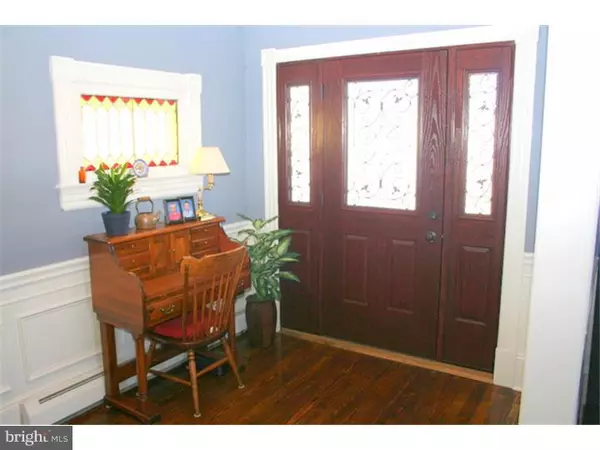$299,000
$299,900
0.3%For more information regarding the value of a property, please contact us for a free consultation.
3 Beds
3 Baths
1,814 SqFt
SOLD DATE : 11/30/2015
Key Details
Sold Price $299,000
Property Type Single Family Home
Sub Type Detached
Listing Status Sold
Purchase Type For Sale
Square Footage 1,814 sqft
Price per Sqft $164
Subdivision Capitol View
MLS Listing ID 1002567365
Sold Date 11/30/15
Style Victorian
Bedrooms 3
Full Baths 2
Half Baths 1
HOA Y/N N
Abv Grd Liv Area 1,814
Originating Board TREND
Year Built 1910
Annual Tax Amount $4,874
Tax Year 2015
Lot Size 7,959 Sqft
Acres 0.18
Lot Dimensions 104X114
Property Description
Classically elegant and updated Victorian home located in the Capitol View neighborhood. The homes character is evident the moment you enter the gracious foyer with stain glass window, distinctive architectural detailing and warm hardwood floors that flow throughout the home. The living room and dining room lure you into a bygone era of quality craftsmanship evident in the handsome wood pocket doors that separate the two rooms. The gourmet kitchen is updated with stainless steel appliances including a BlueStar 4 burner gas stove and a Miele dishwasher. There is plenty of storage space in the mud room with a double door pantry! New rear door opens to a stunning blue stone patio, fenced in yard with mature landscaping. The second floor master suite has been tastefully updated with customized bay window seat. The master bedroom dressing area is delineated by architectural columns and showcases, custom radiator covers, recessed lighting and double closets. The master bath with claw foot soaking tub and classic subway tile is an oasis of relaxation. A second bedroom with large walk in closet and hall bath complete this level. Continue to the third floor retreat with large sitting area featuring new carpet, recessed lighting and ample closet space. The third bedroom on this level has large double closet and recessed lighting. There is a newly built detached garage with metal roof and keyless entry. Numerous upgrades include new windows, new interior and exterior doors, central air, 3 zone heat, recessed lighting, remodeled powder room, refinished hardwood floors, ceiling fans. 1st floor mud room is plumbed for washer/dryer hook-up. Close proximity to major roadways and shopping.
Location
State PA
County Bucks
Area Morrisville Boro (10124)
Zoning R-2A
Rooms
Other Rooms Living Room, Dining Room, Primary Bedroom, Bedroom 2, Kitchen, Bedroom 1, Other, Attic
Basement Full, Unfinished
Interior
Interior Features Primary Bath(s), Butlers Pantry, Ceiling Fan(s), Stain/Lead Glass, Stall Shower
Hot Water Electric
Heating Oil, Hot Water
Cooling Central A/C
Flooring Wood, Fully Carpeted
Equipment Commercial Range, Dishwasher, Energy Efficient Appliances
Fireplace N
Window Features Bay/Bow,Replacement
Appliance Commercial Range, Dishwasher, Energy Efficient Appliances
Heat Source Oil
Laundry Basement
Exterior
Exterior Feature Patio(s)
Garage Garage Door Opener
Garage Spaces 3.0
Utilities Available Cable TV
Waterfront N
Water Access N
Roof Type Shingle
Accessibility None
Porch Patio(s)
Parking Type On Street, Detached Garage, Other
Total Parking Spaces 3
Garage Y
Building
Lot Description Open
Story 3+
Sewer Public Sewer
Water Public
Architectural Style Victorian
Level or Stories 3+
Additional Building Above Grade
Structure Type 9'+ Ceilings
New Construction N
Schools
High Schools Morrisville
School District Morrisville Borough
Others
Tax ID 24-008-087
Ownership Fee Simple
Acceptable Financing Conventional
Listing Terms Conventional
Financing Conventional
Read Less Info
Want to know what your home might be worth? Contact us for a FREE valuation!

Our team is ready to help you sell your home for the highest possible price ASAP

Bought with Jacqueline A Pascale • BHHS Fox & Roach -Yardley/Newtown

“Molly's job is to find and attract mastery-based agents to the office, protect the culture, and make sure everyone is happy! ”






