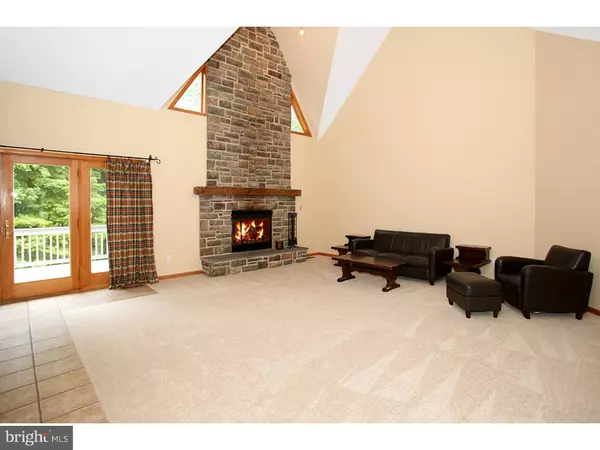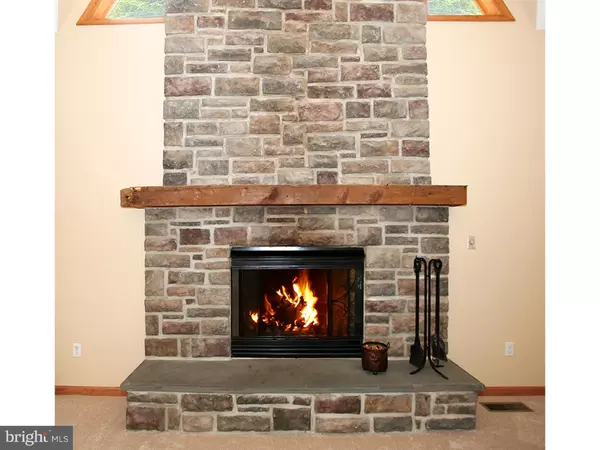$490,000
$515,000
4.9%For more information regarding the value of a property, please contact us for a free consultation.
4 Beds
4 Baths
3,461 SqFt
SOLD DATE : 06/17/2016
Key Details
Sold Price $490,000
Property Type Single Family Home
Sub Type Detached
Listing Status Sold
Purchase Type For Sale
Square Footage 3,461 sqft
Price per Sqft $141
Subdivision None Available
MLS Listing ID 1002581297
Sold Date 06/17/16
Style Contemporary
Bedrooms 4
Full Baths 3
Half Baths 1
HOA Y/N N
Abv Grd Liv Area 3,461
Originating Board TREND
Year Built 2001
Annual Tax Amount $8,370
Tax Year 2016
Lot Size 3.762 Acres
Acres 3.76
Lot Dimensions 163X873
Property Description
Incredible custom home set amidst a beautiful private setting. A dramatic two story foyer with an elegant chandelier welcomes one into the front entrance. Flanked by a formal dining room having an arched entrance way, with a large bay window overlooking the front and side yard. The great room features a spectacular floor to ceiling stone, wood burning fireplace, cathedral ceiling, and French doors leading out onto a large deck which overlooks the expansive rear yard and wooded area. Open to the great room is a generous kitchen having a breakfast nook surrounded by windows adding lots of natural light. Kitchen offers loads of counter and cabinet space, gas cooking, and an island with room for seating. The main bedroom with en suite bath, featuring a Jacuzzi soaking tub, two sinks, stall shower, big walk-in closet, separate toilet area, and glass doors open out onto a private deck. The powder room, laundry room and entrance into the oversize two car garage complete the main level. The 2nd floor offers three bedrooms, attic storage, plenty of large closets and a full bath. A walk-out basement has much to offer, such as a full bath, office space, storage/hobby room with plenty of cabinets, a wood stove for added comfort, a 14' custom stone wet bar, complete with sink, stove, and refrigerator, as well as a large area with room for a pool table. All an ideal space to entertain. Two sets of doors lead out onto a patio for outdoor entertaining. A separate 3 car garage and gorgeous yard area complete this special home. Close to Lake Nockamixon and the major routes leading to Philadelphia, Rt 78, NJ and NYC. Including the walkout basement, there is over 5,200 sq. ft. of living space to enjoy.
Location
State PA
County Bucks
Area Nockamixon Twp (10130)
Zoning R
Rooms
Other Rooms Living Room, Dining Room, Primary Bedroom, Bedroom 2, Bedroom 3, Kitchen, Family Room, Bedroom 1, Laundry, Other, Attic
Basement Full, Outside Entrance, Fully Finished
Interior
Interior Features Primary Bath(s), Butlers Pantry, Ceiling Fan(s), Wood Stove, Stall Shower, Dining Area
Hot Water Propane
Heating Propane, Forced Air
Cooling Central A/C
Flooring Wood, Fully Carpeted, Tile/Brick
Fireplaces Number 1
Fireplaces Type Stone
Equipment Built-In Range, Oven - Self Cleaning, Dishwasher
Fireplace Y
Window Features Bay/Bow
Appliance Built-In Range, Oven - Self Cleaning, Dishwasher
Heat Source Bottled Gas/Propane
Laundry Main Floor
Exterior
Exterior Feature Deck(s), Patio(s)
Garage Spaces 7.0
Waterfront N
Water Access N
Roof Type Pitched
Accessibility None
Porch Deck(s), Patio(s)
Parking Type Attached Garage, Detached Garage
Total Parking Spaces 7
Garage Y
Building
Lot Description Flag
Story 1.5
Foundation Concrete Perimeter
Sewer On Site Septic
Water Well
Architectural Style Contemporary
Level or Stories 1.5
Additional Building Above Grade, 2nd Garage
Structure Type Cathedral Ceilings
New Construction N
Schools
Elementary Schools Durham-Nockamixon
Middle Schools Palisades
High Schools Palisades
School District Palisades
Others
Pets Allowed Y
Senior Community No
Tax ID 30-013-004-004
Ownership Fee Simple
Pets Description Case by Case Basis
Read Less Info
Want to know what your home might be worth? Contact us for a FREE valuation!

Our team is ready to help you sell your home for the highest possible price ASAP

Bought with Frances J McNinch • BHHS Fox & Roach-New Hope

“Molly's job is to find and attract mastery-based agents to the office, protect the culture, and make sure everyone is happy! ”






