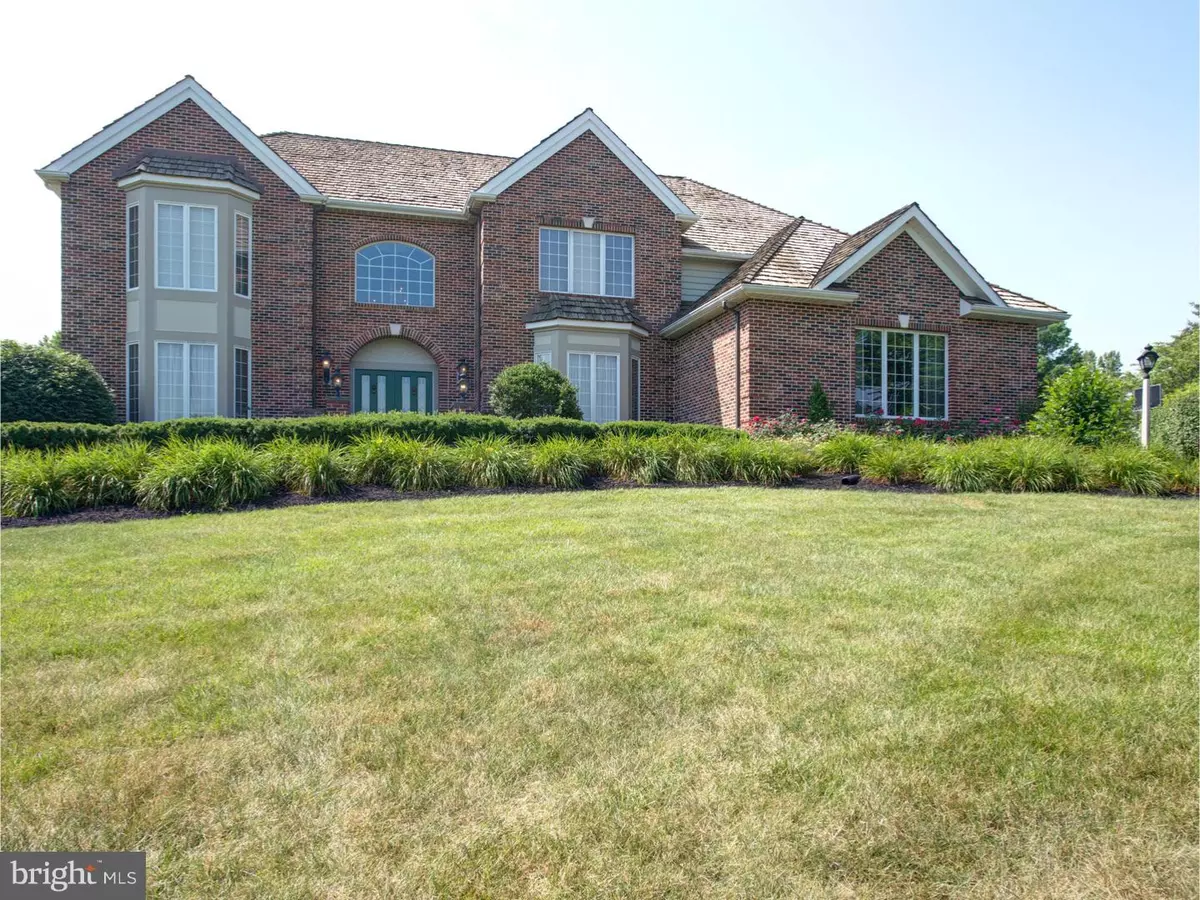$930,000
$975,000
4.6%For more information regarding the value of a property, please contact us for a free consultation.
4 Beds
6 Baths
4,994 SqFt
SOLD DATE : 10/21/2016
Key Details
Sold Price $930,000
Property Type Single Family Home
Sub Type Detached
Listing Status Sold
Purchase Type For Sale
Square Footage 4,994 sqft
Price per Sqft $186
Subdivision Sycamore Farm
MLS Listing ID 1002587859
Sold Date 10/21/16
Style Colonial
Bedrooms 4
Full Baths 3
Half Baths 3
HOA Fees $66/ann
HOA Y/N Y
Abv Grd Liv Area 4,994
Originating Board TREND
Year Built 1992
Annual Tax Amount $15,112
Tax Year 2016
Lot Size 1.754 Acres
Acres 1.75
Lot Dimensions 0X0
Property Description
Welcome home to this updated home in Sycamore Farm that provides three levels of living space. The current owners have done extensive updating to include: renovating the kitchen; replacing the floors on most of the main level and the floors on part of the second level with beautiful wood; added a whole house generator with automatic transfer switch; renovated the master bathroom; replaced a retaining wall; painted the siding and deck; replaced the driveway; added new blinds; customized the closets with shelving and drawers; added an invisible dog fence; replaced an A/C compressor and landscaped. All that the new buyers need to do is move in! Entering the home one is greeted by a two story foyer that opens to the dining and living rooms. The dining room includes a tray ceiling and adjacent butler pantry which connects to the kitchen. The living room is flooded with natural light and opens to a room that can be used as a den, office or music room. The large, renovated eat in kitchen includes beautiful cabinets, granite counters, Viking six burner gas cooktop with hood, double wall ovens and large center island that is large enough for cooking, food prep, baking and entertaining. The family room includes a wood burning fireplace, bar area and large windows that look out to the rear yard. Also located on the main level are two half baths, laundry room and access to the 3 car garage, rear and side yards. There are two staircases leading to the second level where 3 large bedrooms are located and a large master bedroom suite. Two of the bedrooms share a full bathroom with tub and the third bedroom has its own full bathroom with tub. The master bedroom suite includes a large renovated bathroom with jetted tub, stall shower and two vanities. The majority of the walkout basement is finished and includes a bar, half bath, gas fireplace and large storage area. The rear of the property is private and includes a deck and a slate patio surrounded by fruit trees. Other features include: 2 zone heat and central air conditioning, recessed lighting, neutral colors throughout, ample storage area and central vacuum. Sycamore Farm is located in the sought after Council Rock School District and provides convenient access to I-95, Princeton's Route 1 Corridor, trains to NYC and Philadelphia and major area employers including Janssen and Bristol Myers Squibb.
Location
State PA
County Bucks
Area Upper Makefield Twp (10147)
Zoning CM
Rooms
Other Rooms Living Room, Dining Room, Primary Bedroom, Bedroom 2, Bedroom 3, Kitchen, Family Room, Bedroom 1, Laundry, Other
Basement Full, Outside Entrance, Fully Finished
Interior
Interior Features Primary Bath(s), Kitchen - Island, Butlers Pantry, Ceiling Fan(s), Central Vacuum, Water Treat System, Wet/Dry Bar, Stall Shower, Kitchen - Eat-In
Hot Water Electric
Heating Oil, Forced Air, Zoned
Cooling Central A/C
Flooring Wood, Fully Carpeted, Tile/Brick
Fireplaces Number 2
Fireplaces Type Stone, Gas/Propane
Equipment Cooktop, Oven - Wall, Oven - Double, Dishwasher, Refrigerator, Disposal
Fireplace Y
Window Features Bay/Bow
Appliance Cooktop, Oven - Wall, Oven - Double, Dishwasher, Refrigerator, Disposal
Heat Source Oil
Laundry Main Floor
Exterior
Exterior Feature Deck(s), Patio(s)
Garage Inside Access, Garage Door Opener, Oversized
Garage Spaces 6.0
Waterfront N
Water Access N
Roof Type Pitched,Wood
Accessibility None
Porch Deck(s), Patio(s)
Parking Type Attached Garage, Other
Attached Garage 3
Total Parking Spaces 6
Garage Y
Building
Lot Description Front Yard, Rear Yard, SideYard(s)
Story 2
Sewer On Site Septic
Water Well
Architectural Style Colonial
Level or Stories 2
Additional Building Above Grade
Structure Type Cathedral Ceilings,High
New Construction N
Schools
Elementary Schools Sol Feinstone
Middle Schools Newtown
High Schools Council Rock High School North
School District Council Rock
Others
HOA Fee Include Common Area Maintenance
Senior Community No
Tax ID 47-004-119
Ownership Fee Simple
Security Features Security System
Read Less Info
Want to know what your home might be worth? Contact us for a FREE valuation!

Our team is ready to help you sell your home for the highest possible price ASAP

Bought with Emily Advani • BHHS Fox & Roach-Newtown

“Molly's job is to find and attract mastery-based agents to the office, protect the culture, and make sure everyone is happy! ”






