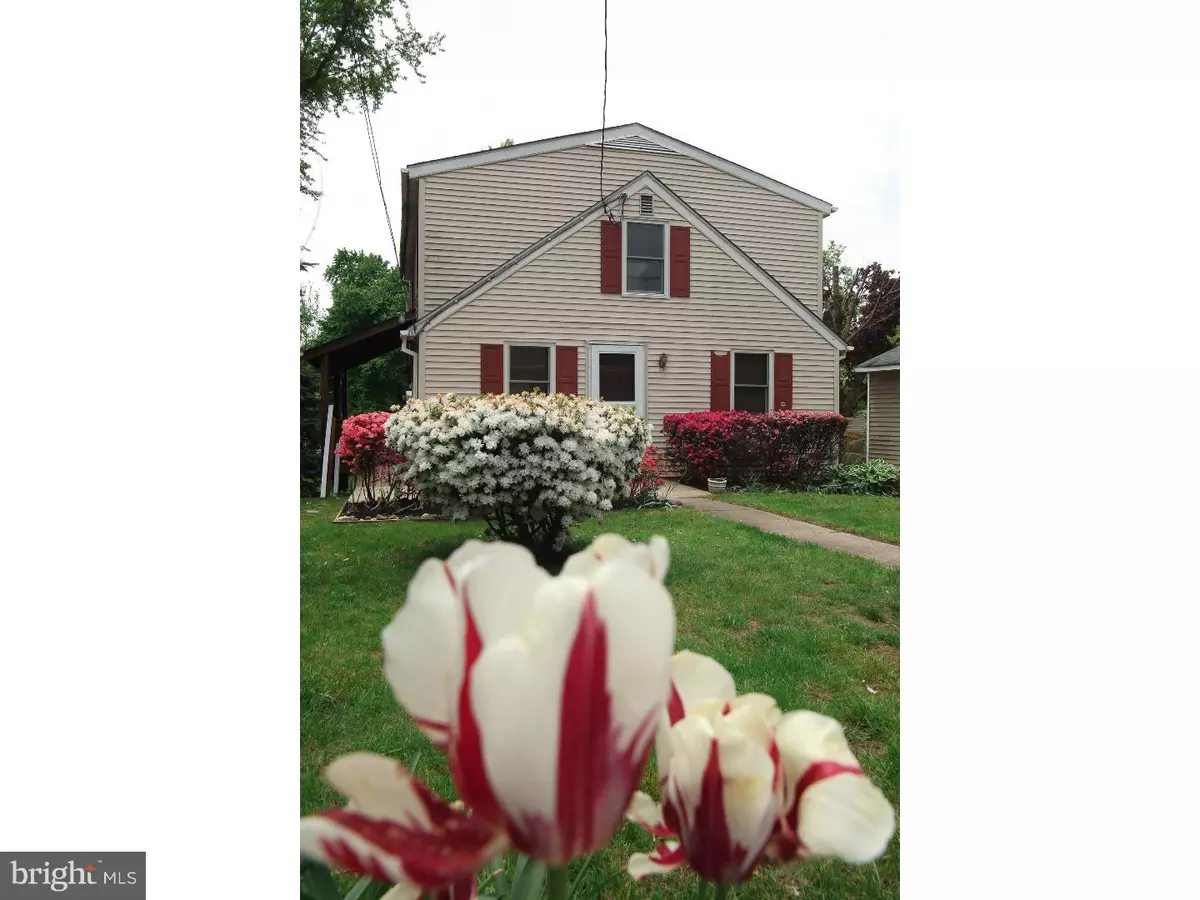$247,239
$249,949
1.1%For more information regarding the value of a property, please contact us for a free consultation.
4 Beds
2 Baths
1,488 SqFt
SOLD DATE : 01/10/2017
Key Details
Sold Price $247,239
Property Type Single Family Home
Sub Type Detached
Listing Status Sold
Purchase Type For Sale
Square Footage 1,488 sqft
Price per Sqft $166
Subdivision Trevose Hgts
MLS Listing ID 1002594833
Sold Date 01/10/17
Style Cape Cod
Bedrooms 4
Full Baths 2
HOA Y/N N
Abv Grd Liv Area 1,488
Originating Board TREND
Year Built 1953
Annual Tax Amount $3,483
Tax Year 2016
Lot Size 8,040 Sqft
Acres 0.18
Lot Dimensions 40X201
Property Description
Looking for a peaceful setting but want to be close to everything? Look no further! This beautiful home delivers with an excellent location that is close to everything you could need along with a wonderful private rear yard. The large living room features hardwood floors and large windows for lots of natural light. The kitchen has been updated with granite counter tops, hardwood floors, tile back splash, stainless steel appliances, oak cabinets and under cabinet lighting. There is lots of cabinet and counter space throughout with a great view of the huge, cedar deck and sprawling back yard. The dining room is just off the kitchen and features hardwood floors and a corner closet. The first floor bath has been freshened up with ceramic tile floors and walls along with a new vanity and toilet. The first floor bedroom is a great space for guests, or an office or bonus entertainment room. Head upstairs and you'll notice the large bathroom with new tile floor, tiled shower, new vanity, light fixtures and toilet. And who doesn't love an upstairs laundry room? The washer and dryer are conveniently located upstairs ? eliminating the task of bringing load after load of laundry downstairs. The master bed is huge with great views of the back yard and a large closet. The two other beds are a nice size with good closet space. The full basement is ripe for finishing and features a walk out which leads you to the private oasis with a hot tub underneath the deck - perfect for some private relaxation time. There is also a large shed space under the deck ? perfect to store all of your tools for your huge rear yard. The large cedar deck is where you'll be enjoying your down time BBQing and relaxing with friends and family. New 200 amp electric service, new driveway, newer Pella windows and solid wood doors. Minutes to the turnpike and 95. Best value in the neighborhood!
Location
State PA
County Bucks
Area Lower Southampton Twp (10121)
Zoning R3
Rooms
Other Rooms Living Room, Dining Room, Primary Bedroom, Bedroom 2, Bedroom 3, Kitchen, Bedroom 1
Basement Full, Unfinished, Outside Entrance
Interior
Interior Features Skylight(s), Attic/House Fan, Kitchen - Eat-In
Hot Water Oil
Heating Oil, Forced Air
Cooling Wall Unit
Flooring Wood, Fully Carpeted, Tile/Brick
Equipment Oven - Self Cleaning
Fireplace N
Appliance Oven - Self Cleaning
Heat Source Oil
Laundry Upper Floor
Exterior
Exterior Feature Deck(s)
Garage Spaces 3.0
Utilities Available Cable TV
Waterfront N
Water Access N
Roof Type Pitched
Accessibility None
Porch Deck(s)
Parking Type On Street, Driveway
Total Parking Spaces 3
Garage N
Building
Lot Description Sloping, Open, Front Yard, Rear Yard
Story 2
Foundation Brick/Mortar
Sewer Public Sewer
Water Public
Architectural Style Cape Cod
Level or Stories 2
Additional Building Above Grade
New Construction N
Schools
School District Neshaminy
Others
Senior Community No
Tax ID 21-016-395
Ownership Fee Simple
Acceptable Financing Conventional, VA, FHA 203(b)
Listing Terms Conventional, VA, FHA 203(b)
Financing Conventional,VA,FHA 203(b)
Read Less Info
Want to know what your home might be worth? Contact us for a FREE valuation!

Our team is ready to help you sell your home for the highest possible price ASAP

Bought with John D Darroyo • Liberty Bell Real Estate Agents, LLC

“Molly's job is to find and attract mastery-based agents to the office, protect the culture, and make sure everyone is happy! ”






