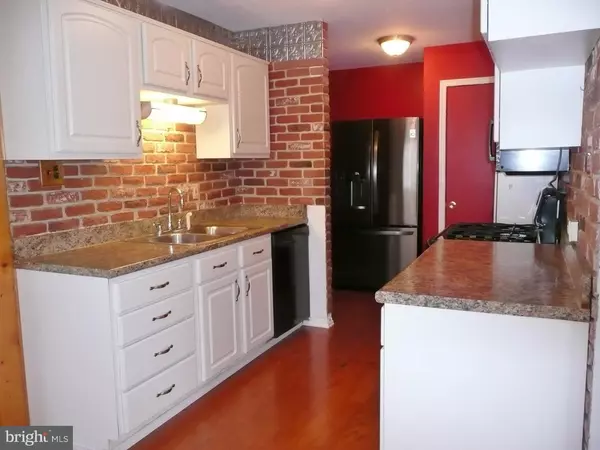$225,000
$244,900
8.1%For more information regarding the value of a property, please contact us for a free consultation.
3 Beds
1 Bath
1,224 SqFt
SOLD DATE : 02/23/2017
Key Details
Sold Price $225,000
Property Type Single Family Home
Sub Type Detached
Listing Status Sold
Purchase Type For Sale
Square Footage 1,224 sqft
Price per Sqft $183
Subdivision Yardley Farms
MLS Listing ID 1002596623
Sold Date 02/23/17
Style Ranch/Rambler
Bedrooms 3
Full Baths 1
HOA Y/N N
Abv Grd Liv Area 1,224
Originating Board TREND
Year Built 1956
Annual Tax Amount $3,605
Tax Year 2017
Lot Size 9,729 Sqft
Acres 0.22
Lot Dimensions 69X141
Property Description
Welcome home to much sought after Yardley Farms and award winning Pennsbury School District. This bright and cheery home offers a large living room with wood burning brick fireplace, recessed adjustable lighting, sliding doors with access to the driveway on the side of the home and one which leads to the covered patio and the fenced in back yard. The attractive galley style kitchen is delightfully done with a five burner, two oven gas stove, built in Microwave, Maytag dishwasher and one year new Stainless Steel Refrigerator with water and ice dispenser. The dining room has lots of room with great natural light perfect for your special family gatherings and parties. There are three bedrooms with one presently being used as a laundry, project/office. The two remaining bedrooms are a good size with large closet space. There is a large coat closet by the front door and additional shelved storage in both the third bedroom and hall. Also the home offers a full length floored attic with pull down stairs access. The level fenced in yard has plenty of space for all your backyard activities. The oversized detached garage with side covered porch is a hobby enthusiast dream and has endless possibilities from workout room to man cave, the garage is located in the rear of the property with a driveway having multiple parking spaces. There are two covered patios one in front of the home and one in the back plus a back yard shed for even more storage. The windows were replaced in 2006, the roof was done in 2007 and the gas heating and central air condition systems new in 2008. This home is a perfect fit for first time buyers or if you're looking to downsize with one floor living in a great area and excellent school system. Easy accessibility to all major highways and trains for New York, Princeton, Philadelphia, etc. commutes. Don't let the opportunity to see if this home is the one you have been searching for pass you buy. Available anytime for previewing.
Location
State PA
County Bucks
Area Falls Twp (10113)
Zoning NCR
Rooms
Other Rooms Living Room, Dining Room, Primary Bedroom, Bedroom 2, Kitchen, Bedroom 1, Attic
Interior
Interior Features Ceiling Fan(s), Kitchen - Eat-In
Hot Water Natural Gas
Heating Gas, Forced Air
Cooling Central A/C
Fireplaces Number 1
Fireplaces Type Brick
Equipment Oven - Double, Dishwasher
Fireplace Y
Appliance Oven - Double, Dishwasher
Heat Source Natural Gas
Laundry Main Floor
Exterior
Exterior Feature Patio(s), Porch(es), Breezeway
Garage Oversized
Garage Spaces 4.0
Fence Other
Waterfront N
Water Access N
Roof Type Pitched,Shingle
Accessibility None
Porch Patio(s), Porch(es), Breezeway
Parking Type On Street, Driveway, Detached Garage
Total Parking Spaces 4
Garage Y
Building
Lot Description Level, Open, Front Yard, Rear Yard
Story 1
Sewer Public Sewer
Water Public
Architectural Style Ranch/Rambler
Level or Stories 1
Additional Building Above Grade
New Construction N
Schools
Elementary Schools Eleanor Roosevelt
High Schools Pennsbury
School District Pennsbury
Others
Senior Community No
Tax ID 13-030-164
Ownership Fee Simple
Acceptable Financing Conventional, VA, FHA 203(b)
Listing Terms Conventional, VA, FHA 203(b)
Financing Conventional,VA,FHA 203(b)
Read Less Info
Want to know what your home might be worth? Contact us for a FREE valuation!

Our team is ready to help you sell your home for the highest possible price ASAP

Bought with Nancy A Schafer • Coldwell Banker Hearthside

“Molly's job is to find and attract mastery-based agents to the office, protect the culture, and make sure everyone is happy! ”






