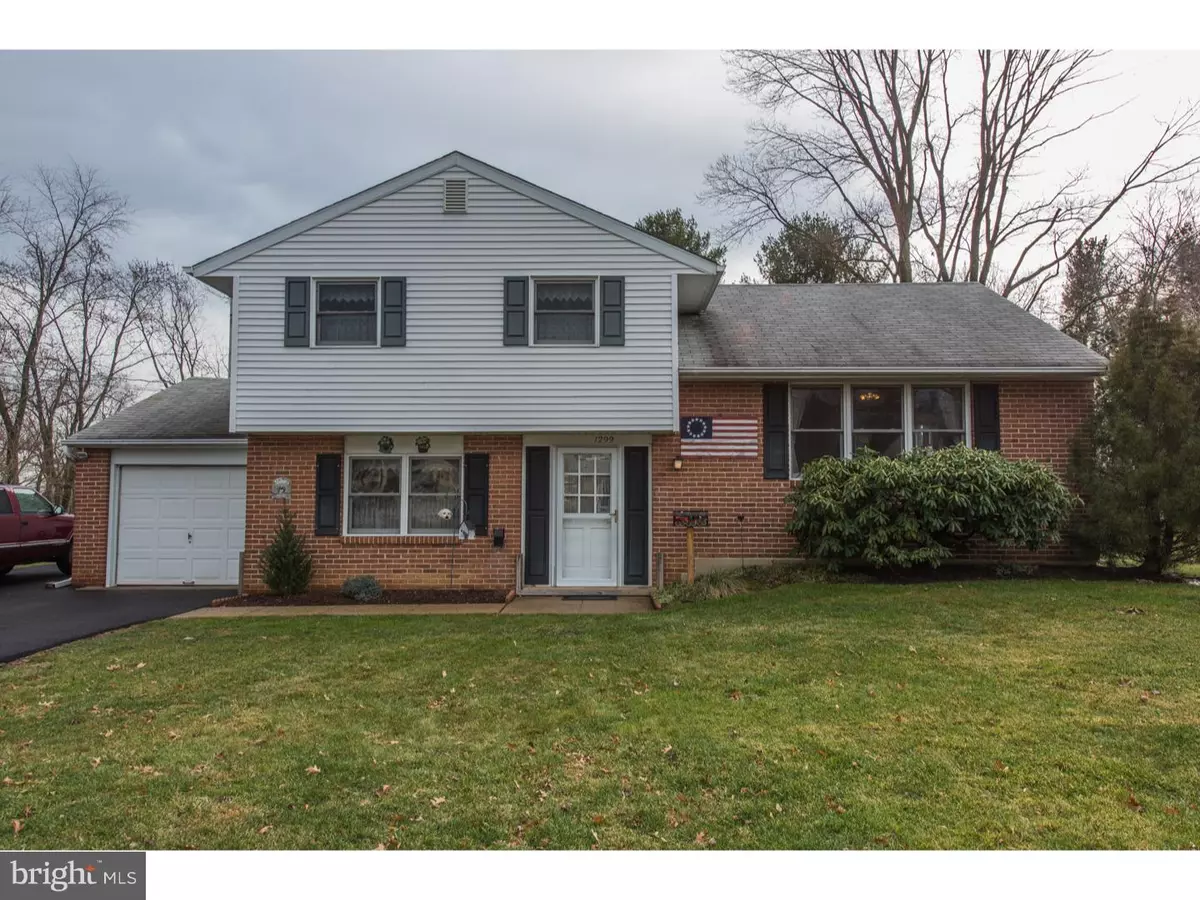$236,000
$259,900
9.2%For more information regarding the value of a property, please contact us for a free consultation.
3 Beds
2 Baths
1,351 SqFt
SOLD DATE : 02/17/2017
Key Details
Sold Price $236,000
Property Type Single Family Home
Sub Type Detached
Listing Status Sold
Purchase Type For Sale
Square Footage 1,351 sqft
Price per Sqft $174
Subdivision Burgundy Hills
MLS Listing ID 1002600149
Sold Date 02/17/17
Style Traditional,Split Level
Bedrooms 3
Full Baths 1
Half Baths 1
HOA Y/N N
Abv Grd Liv Area 1,351
Originating Board TREND
Year Built 1966
Annual Tax Amount $4,746
Tax Year 2016
Lot Size 0.291 Acres
Acres 0.29
Lot Dimensions 84X151
Property Description
What a special property! This warm and wonderful home has been the center of so many memories for fifty years. It has seen celebrations and excitement and cozy nights at home. So many quiet summer evenings spent on the large covered rear patio watching the fireflies and enjoying the breeze. More than one little one was rocked to sleep on the porch swing. Inside, the many windows create a light and airy atmosphere. Entering the front door into the foyer, the family room is straight ahead and the main floor to the living room is just a couple of steps up. The focus of the family room is the hearth and woodstove. Handcrafted with a lovely arch feature, the woodstove keeps this large room toasty in cold weather. A powder room is just off the family room and several windows provide a beautiful view of the expansive backyard. An exterior door leads to the covered patio. A very spacious laundry room is also a terrific mudroom with side entrance from the driveway. Plenty of room for strollers, coats and wet weather gear. A couple of steps lead to the kitchen with cooktop and wall oven. A half wall is open to the dining room with that pretty bay window and then through to the living room. The dining room and living room feature decorative molding and hardwood floors. The same beautiful wood flooring is found on the second floor with three bedrooms and a hall bath. Pull down steps lead to the attic for plenty of storage. The lot is open with carefully tended landscaping and lush lawns. The location is terrific! Close to shopping and commuter routes but a few minutes' drive takes you down winding sidewalk streets to peace and quiet. What a great place to ride bikes! The garage was converted into storage and can no longer fit a car. This beautiful home does need updating but has been lovingly maintained.
Location
State PA
County Bucks
Area Upper Southampton Twp (10148)
Zoning R3
Rooms
Other Rooms Living Room, Dining Room, Primary Bedroom, Bedroom 2, Kitchen, Family Room, Bedroom 1, Laundry, Other, Attic
Interior
Interior Features Ceiling Fan(s), Wood Stove, Air Filter System, Kitchen - Eat-In
Hot Water Natural Gas
Heating Gas, Forced Air
Cooling Wall Unit
Flooring Wood, Fully Carpeted, Vinyl, Tile/Brick
Fireplaces Type Brick
Equipment Cooktop, Oven - Wall, Dishwasher
Fireplace N
Window Features Bay/Bow,Replacement
Appliance Cooktop, Oven - Wall, Dishwasher
Heat Source Natural Gas
Laundry Lower Floor
Exterior
Garage Spaces 3.0
Utilities Available Cable TV
Waterfront N
Water Access N
Roof Type Pitched,Shingle
Accessibility None
Parking Type On Street, Driveway
Total Parking Spaces 3
Garage N
Building
Lot Description Level, Open, Front Yard, Rear Yard, SideYard(s)
Story Other
Sewer Public Sewer
Water Public
Architectural Style Traditional, Split Level
Level or Stories Other
Additional Building Above Grade
New Construction N
Schools
School District Centennial
Others
Senior Community No
Tax ID 48-008-350
Ownership Fee Simple
Read Less Info
Want to know what your home might be worth? Contact us for a FREE valuation!

Our team is ready to help you sell your home for the highest possible price ASAP

Bought with Denise R Francescangeli • Weichert Realtors

“Molly's job is to find and attract mastery-based agents to the office, protect the culture, and make sure everyone is happy! ”






