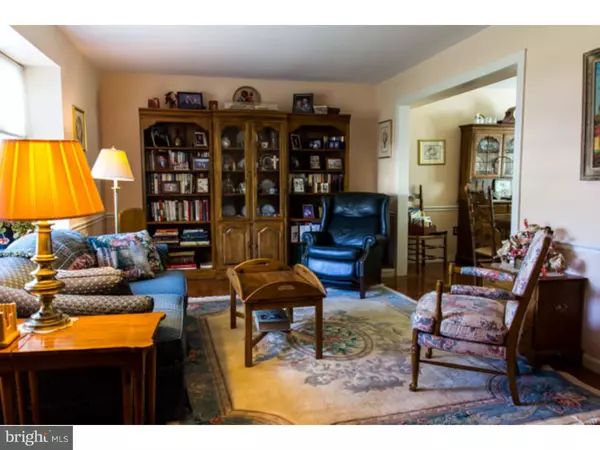$369,900
$369,900
For more information regarding the value of a property, please contact us for a free consultation.
4 Beds
3 Baths
1,954 SqFt
SOLD DATE : 12/28/2015
Key Details
Sold Price $369,900
Property Type Single Family Home
Sub Type Detached
Listing Status Sold
Purchase Type For Sale
Square Footage 1,954 sqft
Price per Sqft $189
Subdivision Sturbridge
MLS Listing ID 1002571087
Sold Date 12/28/15
Style Colonial
Bedrooms 4
Full Baths 2
Half Baths 1
HOA Y/N N
Abv Grd Liv Area 1,954
Originating Board TREND
Year Built 1982
Annual Tax Amount $6,639
Tax Year 2015
Lot Size 10,890 Sqft
Acres 0.25
Lot Dimensions 67X116
Property Description
Beautifully maintained "Sturbridge" colonial is nestled on a wooded culdesac. This lovely home offers a remodeled kitchen with honey toned birch cabinets, granite counters, extended breakfast bar, large picture window which looks onto the wooded back drop, pantry, tiled backsplash, under cabinet lighting and so much more. The family room was lengthened 4' from the original floor plan and is anchored by a heart warming brick fireplace. Wood floors span the main level. The basement is finished with new carpet and offers a game room plus separate office space or extra room. The rear view is spectacular and offers private evenings on the open deck overlooking trees. Original owner is passing the torch!
Location
State PA
County Bucks
Area Middletown Twp (10122)
Zoning PRD
Rooms
Other Rooms Living Room, Dining Room, Primary Bedroom, Bedroom 2, Bedroom 3, Kitchen, Family Room, Bedroom 1, Attic
Basement Full
Interior
Interior Features Primary Bath(s), Butlers Pantry, Breakfast Area
Hot Water Electric
Heating Heat Pump - Electric BackUp, Forced Air
Cooling Central A/C
Flooring Wood, Fully Carpeted
Fireplaces Number 1
Fireplaces Type Brick
Equipment Built-In Range, Oven - Self Cleaning, Dishwasher, Disposal, Built-In Microwave
Fireplace Y
Appliance Built-In Range, Oven - Self Cleaning, Dishwasher, Disposal, Built-In Microwave
Laundry Main Floor
Exterior
Exterior Feature Deck(s)
Garage Spaces 4.0
Fence Other
Water Access N
Roof Type Shingle
Accessibility None
Porch Deck(s)
Total Parking Spaces 4
Garage N
Building
Story 2
Foundation Brick/Mortar
Sewer Public Sewer
Water Public
Architectural Style Colonial
Level or Stories 2
Additional Building Above Grade
New Construction N
Schools
Elementary Schools Heckman
Middle Schools Maple Point
High Schools Neshaminy
School District Neshaminy
Others
Tax ID 22-070-043
Ownership Fee Simple
Acceptable Financing Conventional
Listing Terms Conventional
Financing Conventional
Read Less Info
Want to know what your home might be worth? Contact us for a FREE valuation!

Our team is ready to help you sell your home for the highest possible price ASAP

Bought with Michael R Trautz • Anchor Realty Northeast

“Molly's job is to find and attract mastery-based agents to the office, protect the culture, and make sure everyone is happy! ”






