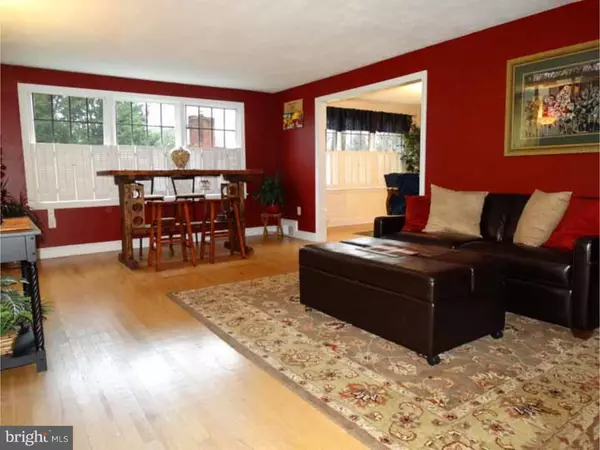$450,000
$469,900
4.2%For more information regarding the value of a property, please contact us for a free consultation.
4 Beds
2 Baths
2,634 SqFt
SOLD DATE : 05/31/2016
Key Details
Sold Price $450,000
Property Type Single Family Home
Sub Type Detached
Listing Status Sold
Purchase Type For Sale
Square Footage 2,634 sqft
Price per Sqft $170
Subdivision Glen Wood
MLS Listing ID 1002582585
Sold Date 05/31/16
Style Cape Cod
Bedrooms 4
Full Baths 2
HOA Y/N N
Abv Grd Liv Area 2,334
Originating Board TREND
Year Built 1946
Annual Tax Amount $8,007
Tax Year 2016
Lot Size 0.463 Acres
Acres 0.45
Lot Dimensions 84 X 262 X 197
Property Description
It doesn't get much better than this stylish Pennsbury cape which exudes warmth from the second you walk down the brick walkway and through the front door. Step inside and you will delight in the charm and care given to this wonderful home. Hardwood floors greet you and lead you throughout this home as it flows seamlessly towards a light filled family room lined with windows which bring the picturesque setting inside. Truly a place to make cherished memories. The spacious living room features a heart warming tile fireplace with custom mantel. The kitchen has been remodeled with cherry shaker cabinets, corian counter surfaces, custom tiled backsplash and ss appliances. Both full bathrooms have undergone remodeling. The basement is finished into an inviting entertaining space. Spacious bedrooms are found on the main and second levels. A wonderful walk in cedar closet is found on the second floor. The family room features custom built ins, pellet stove and patio doors which lead onto a fabulous open deck which is a great place on which to enjoy the outdoors. There is ample storage under the family room addition. This idyllic parklike setting offers privacy and a great place to call home whether you are sizing up or sizing down. The gardens burst with color throughout the growing season begging the question: "Who wouldn't want to live here?"
Location
State PA
County Bucks
Area Lower Makefield Twp (10120)
Zoning R2
Rooms
Other Rooms Living Room, Dining Room, Primary Bedroom, Bedroom 2, Bedroom 3, Kitchen, Family Room, Bedroom 1, Attic
Basement Full
Interior
Hot Water Electric
Heating Oil, Electric, Forced Air
Cooling Central A/C
Flooring Wood
Fireplaces Number 1
Equipment Built-In Range, Dishwasher, Disposal, Built-In Microwave
Fireplace Y
Appliance Built-In Range, Dishwasher, Disposal, Built-In Microwave
Heat Source Oil, Electric
Laundry Basement
Exterior
Exterior Feature Deck(s)
Garage Inside Access
Garage Spaces 5.0
Waterfront N
Water Access N
Roof Type Shingle
Accessibility None
Porch Deck(s)
Parking Type Attached Garage, Other
Attached Garage 2
Total Parking Spaces 5
Garage Y
Building
Lot Description Trees/Wooded
Story 1.5
Sewer Public Sewer
Water Public
Architectural Style Cape Cod
Level or Stories 1.5
Additional Building Above Grade, Below Grade
New Construction N
Schools
High Schools Pennsbury
School District Pennsbury
Others
Senior Community No
Tax ID 20-054-046
Ownership Fee Simple
Read Less Info
Want to know what your home might be worth? Contact us for a FREE valuation!

Our team is ready to help you sell your home for the highest possible price ASAP

Bought with Violetta A Neri • BHHS Fox & Roach Washington Cr

“Molly's job is to find and attract mastery-based agents to the office, protect the culture, and make sure everyone is happy! ”






